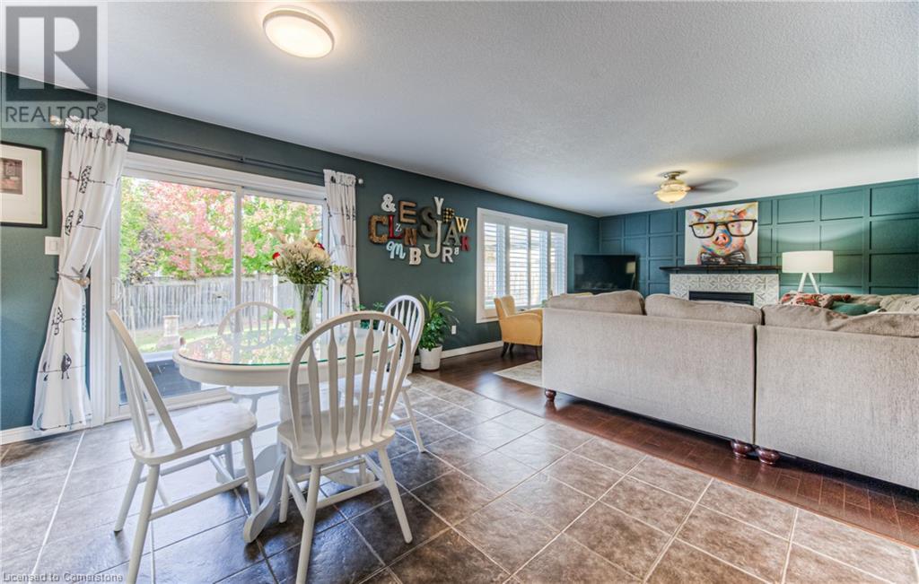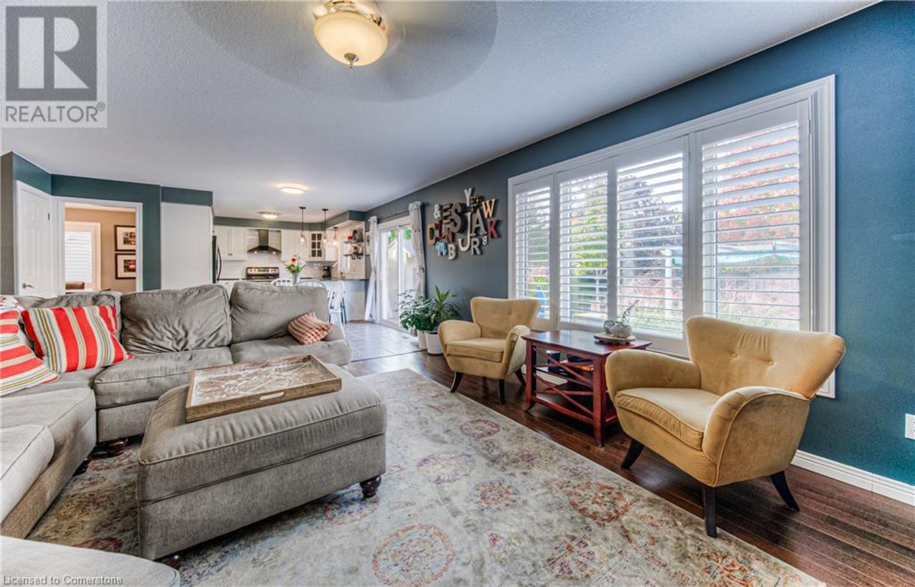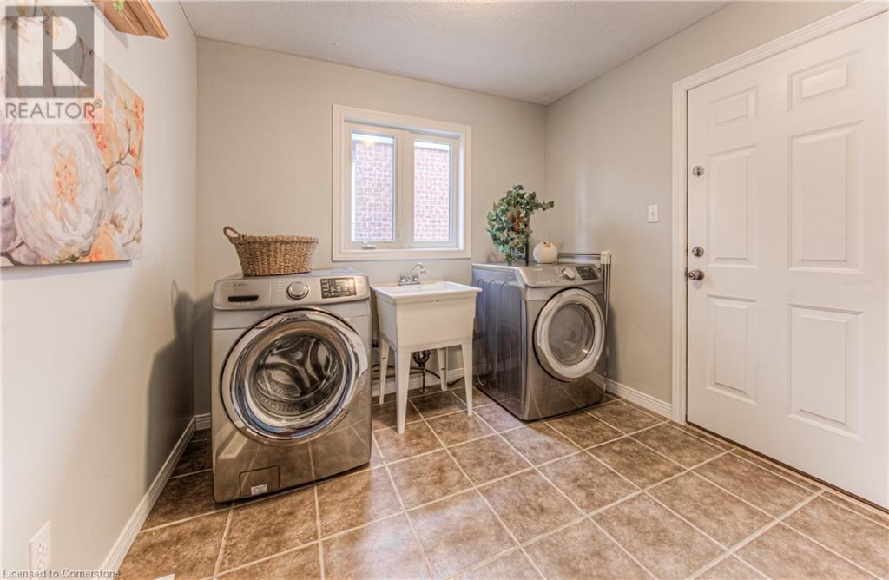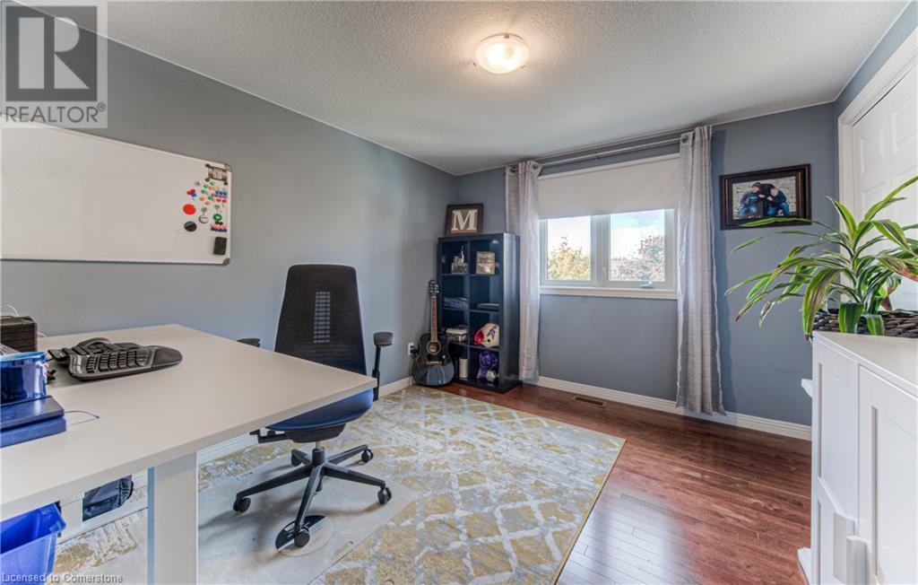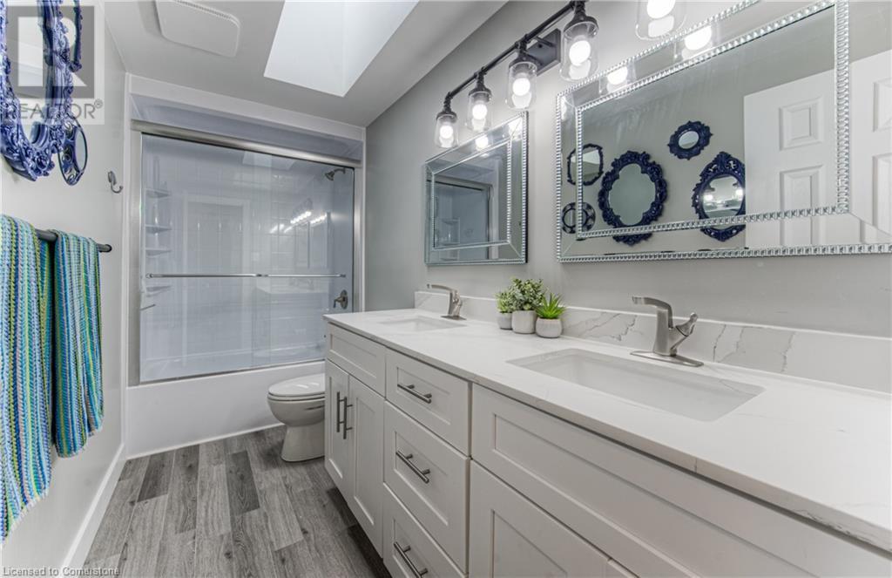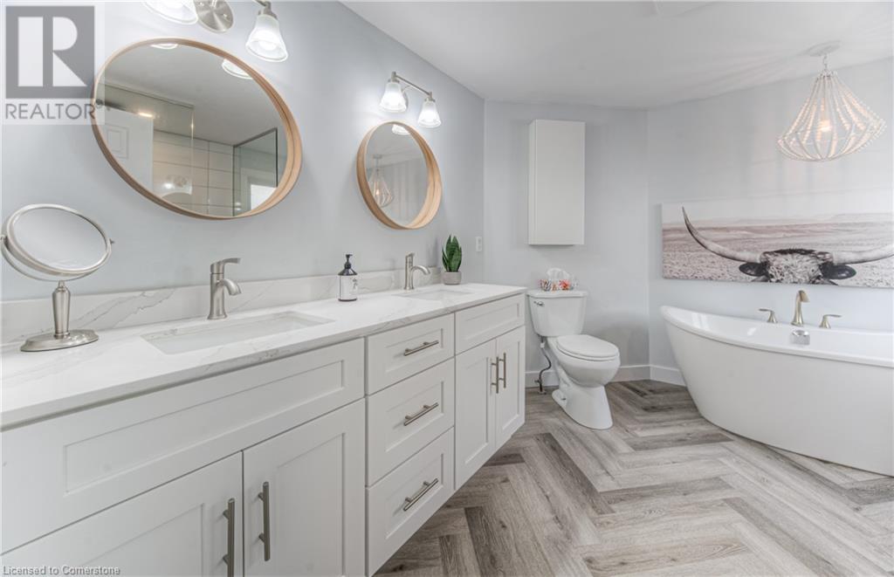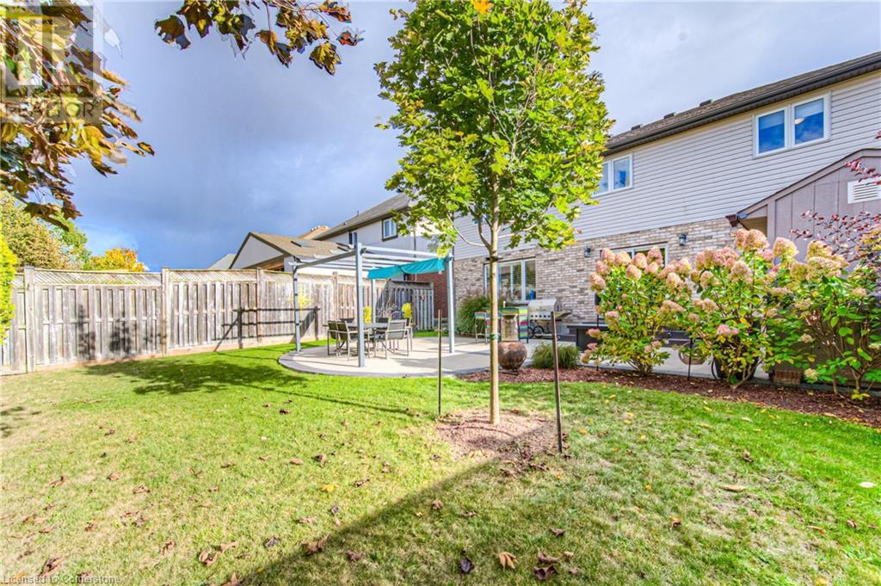375 Townsend Drive Breslau, Ontario N0B 1M0
$1,099,000Maintenance,
$26.50 Monthly
Maintenance,
$26.50 MonthlyWelcome to this beautiful 5 bedroom home in the community of Breslau. Situated on a lovingly landscaped pool-sized lot. You will be impressed as you enter the large foyer with vaulted ceilings open to the formal living room with cathedral ceilings and double high windows allowing daylight to pour in. The dining room extends from the living room offering a perfect space for extended family dinners, entertaining and formal dinner parties. The staircase leads to an upper hallway which is open to the lower foyer area. At the back of the home is the open plan kitchen, dinette and family room. All open to each other for every day gathering, informal meals and cooking fun. The family room is well appointed with a stylish wall panel that highlights the fireplace plus an oversized window keeps this room bright and offers a great view of the rear yard. This well organized kitchen offers everything for the busy family and the budding chef with an abundance of granite counterspace. This is truly the heart of the home. The grand principal bedroom suite really is impressive with vaulted ceilings, a wall of windows, hardwood floors and a recently upgraded spa-like ensuite bathroom with dual basins, quartz counters, freestanding soaker tub, and walk in glass shower. Another 4 bedrooms allows for a growing family or home offices. The main bathroom has also been upgraded with a new bath/shower, dual basins and quartz counters. Other updates include the roof, California shutters on the main floor, carpet free with hardwood and ceramic floors throughout. A great home in a great location, nestled between Kitchener/Guelph/Cambridge, minutes to Waterloo Regional Airport, Highways 7, 8, and 401. (id:38027)
Property Details
| MLS® Number | 40660875 |
| Property Type | Single Family |
| Amenities Near By | Airport, Playground, Schools |
| Community Features | Quiet Area, Community Centre, School Bus |
| Equipment Type | Water Heater |
| Features | Paved Driveway, Automatic Garage Door Opener |
| Parking Space Total | 4 |
| Rental Equipment Type | Water Heater |
Building
| Bathroom Total | 3 |
| Bedrooms Above Ground | 5 |
| Bedrooms Total | 5 |
| Appliances | Dishwasher, Dryer, Refrigerator, Stove, Water Softener, Washer, Hood Fan, Garage Door Opener |
| Architectural Style | 2 Level |
| Basement Development | Unfinished |
| Basement Type | Full (unfinished) |
| Constructed Date | 2005 |
| Construction Style Attachment | Detached |
| Cooling Type | Central Air Conditioning |
| Exterior Finish | Brick, Vinyl Siding |
| Fireplace Present | Yes |
| Fireplace Total | 1 |
| Foundation Type | Poured Concrete |
| Half Bath Total | 1 |
| Heating Fuel | Natural Gas |
| Heating Type | Forced Air |
| Stories Total | 2 |
| Size Interior | 2544.78 Sqft |
| Type | House |
| Utility Water | Municipal Water |
Parking
| Attached Garage |
Land
| Access Type | Highway Nearby |
| Acreage | No |
| Land Amenities | Airport, Playground, Schools |
| Sewer | Municipal Sewage System |
| Size Depth | 114 Ft |
| Size Frontage | 49 Ft |
| Size Total | 0|under 1/2 Acre |
| Size Total Text | 0|under 1/2 Acre |
| Zoning Description | Res |
Rooms
| Level | Type | Length | Width | Dimensions |
|---|---|---|---|---|
| Second Level | Primary Bedroom | 18'10'' x 19'1'' | ||
| Second Level | Bedroom | 10'1'' x 11'6'' | ||
| Second Level | Bedroom | 11'11'' x 9'2'' | ||
| Second Level | Bedroom | 10'0'' x 11'6'' | ||
| Second Level | Bedroom | 11'7'' x 15'2'' | ||
| Second Level | 5pc Bathroom | 9'3'' x 10'10'' | ||
| Second Level | 5pc Bathroom | 4'11'' x 11'5'' | ||
| Main Level | Living Room | 11'2'' x 15'2'' | ||
| Main Level | Kitchen | 12'1'' x 11'1'' | ||
| Main Level | Family Room | 17'2'' x 14'1'' | ||
| Main Level | Dining Room | 11'4'' x 11'10'' | ||
| Main Level | Breakfast | 9'1'' x 14'9'' | ||
| Main Level | 2pc Bathroom | 5'1'' x 5'7'' |
https://www.realtor.ca/real-estate/27548402/375-townsend-drive-breslau
Interested?
Contact us for more information












