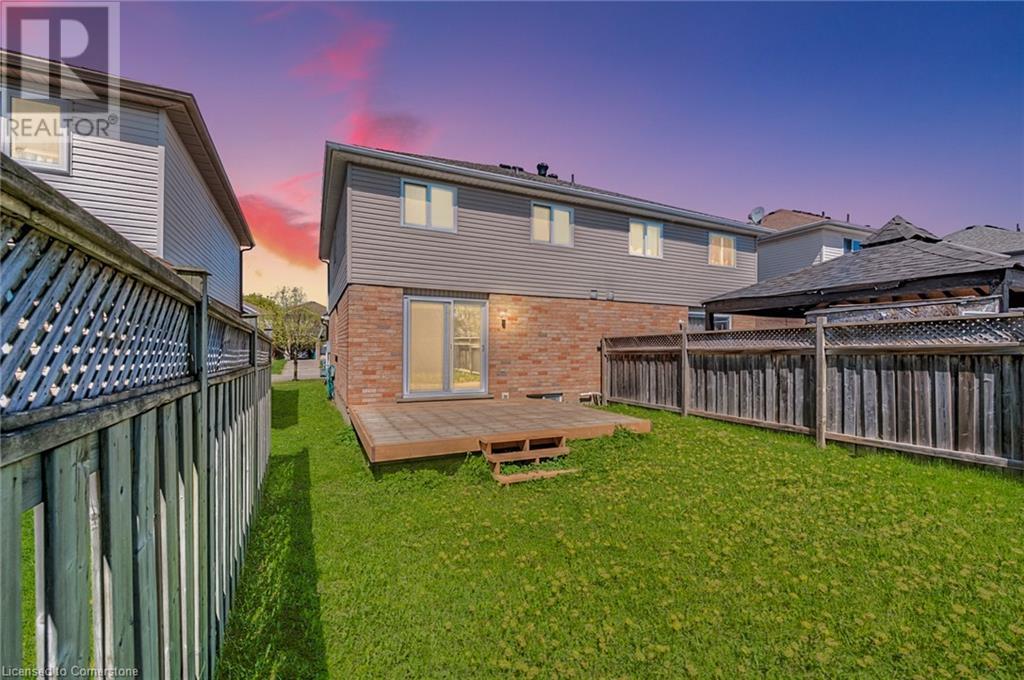24 E Activa Avenue E Kitchener, Ontario N2E 3R2
$3,000 Monthly
Insurance
This 3 bedroom, 1 full bath, 2 half bath family home, features a carpet-free main floor, a finished basement and a fully-fenced backyard. #5 CARPET-FREE MAIN FLOOR - You will have everything you need on the excellent main floor! Upon entering you’ll discover a convenient powder room, tile and laminate flooring throughout, tons of natural light and a great living room with a walkout to the backyard. The eat-in kitchen comes fully stocked with stainless steel appliances, plenty of cabinetry and a spacious dinette where the whole family can come together. #4 FULLY-FENCED BACKYARD - Step out onto the deck and soak in the sunshine! Enjoy peace and privacy in the fully-fenced backyard, which boasts an excellent deck where you can BBQ and lounge with family or friends. There’s also plenty of room for the kids or pets to play. #3 BEDROOMS AND BATH - Upstairs you’ll find three great bedrooms, as well as a main 4-piece bath with a shower/tub combo. #2 FINISHED BASEMENT - Head downstairs to discover even more great space! The basement boasts plenty of space for a second living room, home theatre, home office, or guest bedroom. There's also another powder room, laundry and tons of storage. #1 LOCATION - 24 Activa Avenue is located in a vibrant, family-friendly neighborhood. You’re moments to great parks, schools and walking trails, the Sunrise Shopping Centre, Tim Hortons, Sobey’s and only minutes to Highways 7/8 and 401 (id:38027)
Property Details
| MLS® Number | 40655658 |
| Property Type | Single Family |
| Amenities Near By | Airport, Park, Place Of Worship, Playground, Public Transit, Schools, Shopping |
| Community Features | Community Centre, School Bus |
| Features | Paved Driveway, Automatic Garage Door Opener |
| Parking Space Total | 2 |
Building
| Bathroom Total | 3 |
| Bedrooms Above Ground | 3 |
| Bedrooms Total | 3 |
| Appliances | Dishwasher, Dryer, Microwave, Refrigerator, Stove, Washer, Garage Door Opener |
| Architectural Style | 2 Level |
| Basement Development | Finished |
| Basement Type | Full (finished) |
| Constructed Date | 1998 |
| Construction Style Attachment | Attached |
| Cooling Type | Central Air Conditioning |
| Exterior Finish | Aluminum Siding |
| Half Bath Total | 2 |
| Heating Type | Forced Air |
| Stories Total | 2 |
| Size Interior | 1001 Sqft |
| Type | Row / Townhouse |
| Utility Water | Municipal Water |
Parking
| Attached Garage |
Land
| Access Type | Road Access |
| Acreage | No |
| Fence Type | Fence |
| Land Amenities | Airport, Park, Place Of Worship, Playground, Public Transit, Schools, Shopping |
| Sewer | Private Sewer |
| Size Frontage | 22 Ft |
| Size Irregular | 0.06 |
| Size Total | 0.06 Ac|under 1/2 Acre |
| Size Total Text | 0.06 Ac|under 1/2 Acre |
| Zoning Description | R6 |
Rooms
| Level | Type | Length | Width | Dimensions |
|---|---|---|---|---|
| Second Level | Bedroom | 10'0'' x 10'0'' | ||
| Second Level | 4pc Bathroom | 8'0'' x 6'0'' | ||
| Second Level | Primary Bedroom | 14'0'' x 12'0'' | ||
| Second Level | Bedroom | 12'0'' x 10'0'' | ||
| Basement | Utility Room | 6'0'' x 4'0'' | ||
| Basement | 2pc Bathroom | 6'0'' x 3'0'' | ||
| Basement | Recreation Room | 10'0'' x 6'0'' | ||
| Main Level | Living Room | 10'0'' x 8'0'' | ||
| Main Level | Kitchen | 10'0'' x 8'0'' | ||
| Main Level | 2pc Bathroom | 6'0'' x 3'0'' |
https://www.realtor.ca/real-estate/27513414/24-e-activa-avenue-e-kitchener
Interested?
Contact us for more information


































