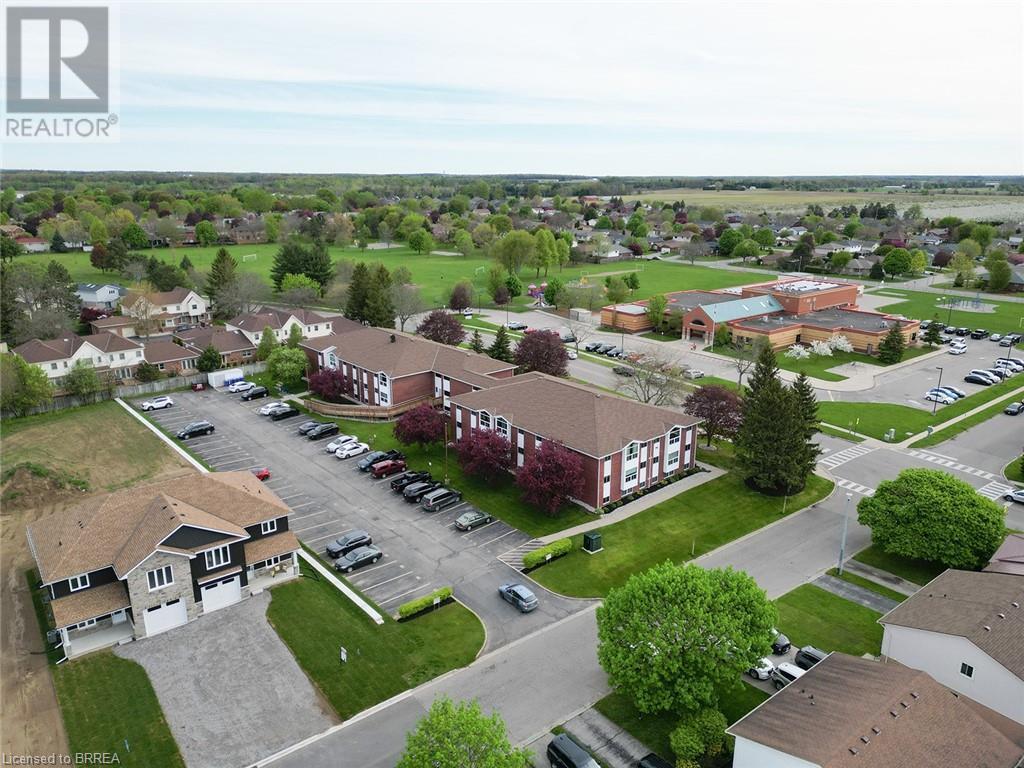7b Yeager Avenue Simcoe, Ontario N3Y 5N4
$699,900
Absolutely stunning, newly constructed high quality custom built semi-detached home! Offering 2,118 sq. ft above grade of beautifully designed living space, this home welcomes you with a versatile front room, perfect for a bedroom, office, or dining area to suit your family’s needs. The gourmet eat-in kitchen features quartz countertops, a walk-in pantry, and a cozy breakfast nook. The spacious living room, bathed in natural light from large windows, creates a warm, inviting atmosphere. The main floor also includes a sleek 2-piece bathroom, practical mudroom space off the garage, and access to an insulated 1.5-car garage. Upstairs, you’ll find 2 large bedrooms, a 4-piece guest bathroom, and a convenient laundry room. The luxurious master suite boasts an expansive walk-in closet, tiled shower with a glass wall, double vanity, and LED-lit mirrors. Outside, enjoy the covered front porch and spacious back patio with a roughed-in natural gas line—perfect for BBQs. With a bungalow expected to be built behind, this 34 x 148 ft. lot offers both privacy and elegance. Price includes HST and Tarion warranty, making this home an incredible value! (id:38027)
Property Details
| MLS® Number | 40659646 |
| Property Type | Single Family |
| Amenities Near By | Golf Nearby, Hospital, Park, Playground, Schools, Shopping |
| Equipment Type | None |
| Features | Southern Exposure, Crushed Stone Driveway, Sump Pump |
| Parking Space Total | 3 |
| Rental Equipment Type | None |
| Structure | Porch |
Building
| Bathroom Total | 3 |
| Bedrooms Above Ground | 4 |
| Bedrooms Total | 4 |
| Appliances | Dishwasher, Refrigerator, Stove |
| Architectural Style | 2 Level |
| Basement Development | Unfinished |
| Basement Type | Full (unfinished) |
| Constructed Date | 2024 |
| Construction Style Attachment | Semi-detached |
| Cooling Type | Central Air Conditioning |
| Exterior Finish | Stone, Vinyl Siding |
| Foundation Type | Poured Concrete |
| Half Bath Total | 1 |
| Heating Fuel | Natural Gas |
| Heating Type | Forced Air |
| Stories Total | 2 |
| Size Interior | 2118 Sqft |
| Type | House |
| Utility Water | Municipal Water |
Parking
| Attached Garage |
Land
| Access Type | Road Access |
| Acreage | No |
| Land Amenities | Golf Nearby, Hospital, Park, Playground, Schools, Shopping |
| Sewer | Municipal Sewage System |
| Size Depth | 148 Ft |
| Size Frontage | 34 Ft |
| Size Total Text | Under 1/2 Acre |
| Zoning Description | R4 |
Rooms
| Level | Type | Length | Width | Dimensions |
|---|---|---|---|---|
| Second Level | 4pc Bathroom | 9'6'' x 6'0'' | ||
| Second Level | Bedroom | 14'9'' x 14'6'' | ||
| Second Level | Bedroom | 14'0'' x 14'6'' | ||
| Second Level | Full Bathroom | 14'9'' x 7'0'' | ||
| Second Level | Primary Bedroom | 21'2'' x 13'8'' | ||
| Second Level | Laundry Room | 10'0'' x 6'1'' | ||
| Main Level | 2pc Bathroom | Measurements not available | ||
| Main Level | Dining Room | 14'1'' x 7'0'' | ||
| Main Level | Eat In Kitchen | 14'1'' x 14'6'' | ||
| Main Level | Living Room | 14'6'' x 15'0'' | ||
| Main Level | Bedroom | 13'3'' x 10'0'' |
https://www.realtor.ca/real-estate/27531074/7b-yeager-avenue-simcoe
Interested?
Contact us for more information


























