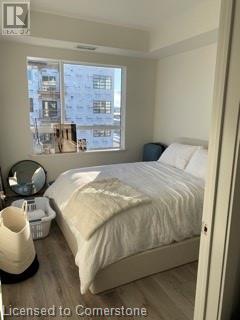251 Northfield Drive Unit# 510 Waterloo, Ontario N2K 0G9
$1,950 Monthly
Insurance
Welcome to your new home! This stunning 1-bedroom, 1-bathroom apartment offers the perfect blend of style, comfort, and convenience. Situated on the top floor of a modern building, this unit provides you with ultimate privacy and an unbeatable sense of peace. Imagine waking up each morning to beautiful views from your window. The open-concept layout maximizes space, making the apartment feel both inviting and expansive. Whether you're relaxing after a long day or hosting friends, the bright and airy atmosphere sets the perfect tone. With large windows flooding the space with natural light, you'll enjoy a sense of openness and calm no matter the season. Beyond the beauty of your new apartment, the location couldn't be better. Situated just minutes from major highways, commuting is a breeze, while the popular Conestoga Mall is only a short drive away, putting premier shopping, dining, and entertainment options at your fingertips. Whether you're grabbing groceries, indulging in a little retail therapy, or meeting friends for dinner, everything you need is right around the corner. This home truly offers the best of both worlds: modern, stylish living in a peaceful top-floor sanctuary, combined with the ease of access to all the essentials. (id:38027)
Property Details
| MLS® Number | 40661692 |
| Property Type | Single Family |
| Amenities Near By | Airport, Park, Place Of Worship, Schools, Shopping |
| Features | Balcony |
| Parking Space Total | 1 |
| Storage Type | Locker |
Building
| Bathroom Total | 1 |
| Bedrooms Above Ground | 1 |
| Bedrooms Total | 1 |
| Amenities | Exercise Centre, Party Room |
| Basement Type | None |
| Construction Material | Wood Frame |
| Construction Style Attachment | Attached |
| Cooling Type | Central Air Conditioning |
| Exterior Finish | Stone, Vinyl Siding, Wood |
| Fixture | Ceiling Fans |
| Heating Type | Forced Air |
| Stories Total | 1 |
| Size Interior | 650 Sqft |
| Type | Apartment |
| Utility Water | Municipal Water |
Parking
| Underground | |
| Visitor Parking |
Land
| Access Type | Highway Access |
| Acreage | No |
| Land Amenities | Airport, Park, Place Of Worship, Schools, Shopping |
| Sewer | Municipal Sewage System |
| Size Total Text | Unknown |
| Zoning Description | Mxc |
Rooms
| Level | Type | Length | Width | Dimensions |
|---|---|---|---|---|
| Main Level | 4pc Bathroom | Measurements not available | ||
| Main Level | Bedroom | 11'0'' x 10'0'' | ||
| Main Level | Kitchen | Measurements not available |
https://www.realtor.ca/real-estate/27531291/251-northfield-drive-unit-510-waterloo
Interested?
Contact us for more information












