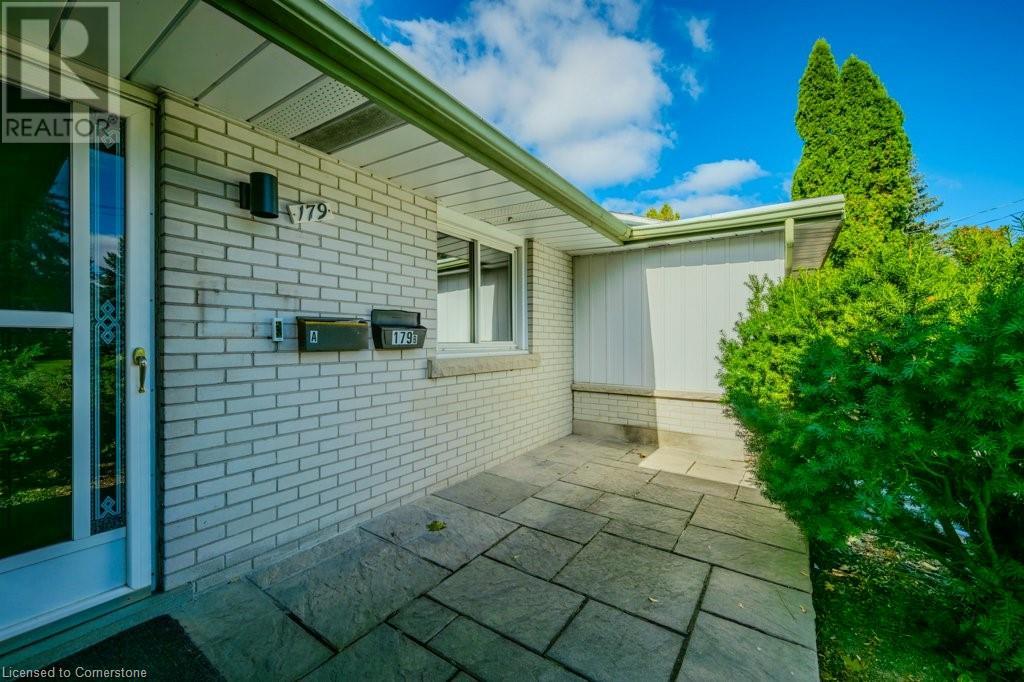179 Westmount Road E Unit# A Kitchener, Ontario N2M 4Y6
$2,500 Monthly
This updated 3-bedroom, 1-bathroom bungalow offers nearly 1,300 sq. ft. of bright and spacious single-level living. Walking up to the home, you will see a shaded private front patio. Perfect for morning coffees, relaxing afternoons, or hosting gatherings with friends. As you enter the home, you will see through to the large living room, which boasts large windows overlooking the shared backyard, allowing a ton of natural light into the home. On the right is the large kitchen with space for a table and equipped with a Fridge, Stove, Dishwasher, and Microwave. Off the kitchen is the dining area, which opens to the living room. Both with large windows and tons of natural light. There is also a heat pump in this area to allow more precise temperature control. Down the hallway, you will come across the new washer/dryer combo in the closet. The first bedroom would make a great child's bedroom or office space. Next is the primary bedroom, which also has an in-wall heat pump. This is located beside an updated 4-piece bathroom. Another large bedroom is located at the back of the house. 179 Westmount is located in Forest Heights, a very desirable and family-friendly neighbourhood. Close to Schools, Parks, Trails Places of Worship, and a variety of Shopping options. With its spacious layout, plenty of natural light, a private front patio, and the ensuite laundry, this bungalow offers so much to you. This home is available immediately. Contact your Realtor to book your private viewing. (id:38027)
Property Details
| MLS® Number | 40661069 |
| Property Type | Single Family |
| Amenities Near By | Hospital, Park, Place Of Worship, Public Transit, Schools, Shopping |
| Equipment Type | Water Heater |
| Parking Space Total | 2 |
| Rental Equipment Type | Water Heater |
| Structure | Shed |
Building
| Bathroom Total | 1 |
| Bedrooms Above Ground | 3 |
| Bedrooms Total | 3 |
| Appliances | Dishwasher, Dryer, Refrigerator, Stove, Washer, Microwave Built-in |
| Architectural Style | Bungalow |
| Basement Type | None |
| Constructed Date | 1959 |
| Construction Style Attachment | Detached |
| Cooling Type | Central Air Conditioning, Ductless |
| Exterior Finish | Aluminum Siding, Brick |
| Fire Protection | Smoke Detectors |
| Foundation Type | Poured Concrete |
| Heating Fuel | Natural Gas |
| Heating Type | Forced Air, Heat Pump |
| Stories Total | 1 |
| Size Interior | 1233 Sqft |
| Type | House |
| Utility Water | Municipal Water |
Land
| Access Type | Highway Access |
| Acreage | No |
| Land Amenities | Hospital, Park, Place Of Worship, Public Transit, Schools, Shopping |
| Sewer | Municipal Sewage System |
| Size Depth | 115 Ft |
| Size Frontage | 63 Ft |
| Size Total Text | Under 1/2 Acre |
| Zoning Description | R2a |
Rooms
| Level | Type | Length | Width | Dimensions |
|---|---|---|---|---|
| Main Level | 4pc Bathroom | 6'10'' x 8'5'' | ||
| Main Level | Bedroom | 10'9'' x 12'0'' | ||
| Main Level | Bedroom | 13'1'' x 9'10'' | ||
| Main Level | Primary Bedroom | 13'0'' x 11'11'' | ||
| Main Level | Living Room | 17'4'' x 14'3'' | ||
| Main Level | Dining Room | 8'1'' x 11'0'' | ||
| Main Level | Kitchen | 12'4'' x 11'1'' |
https://www.realtor.ca/real-estate/27537369/179-westmount-road-e-unit-a-kitchener
Interested?
Contact us for more information























