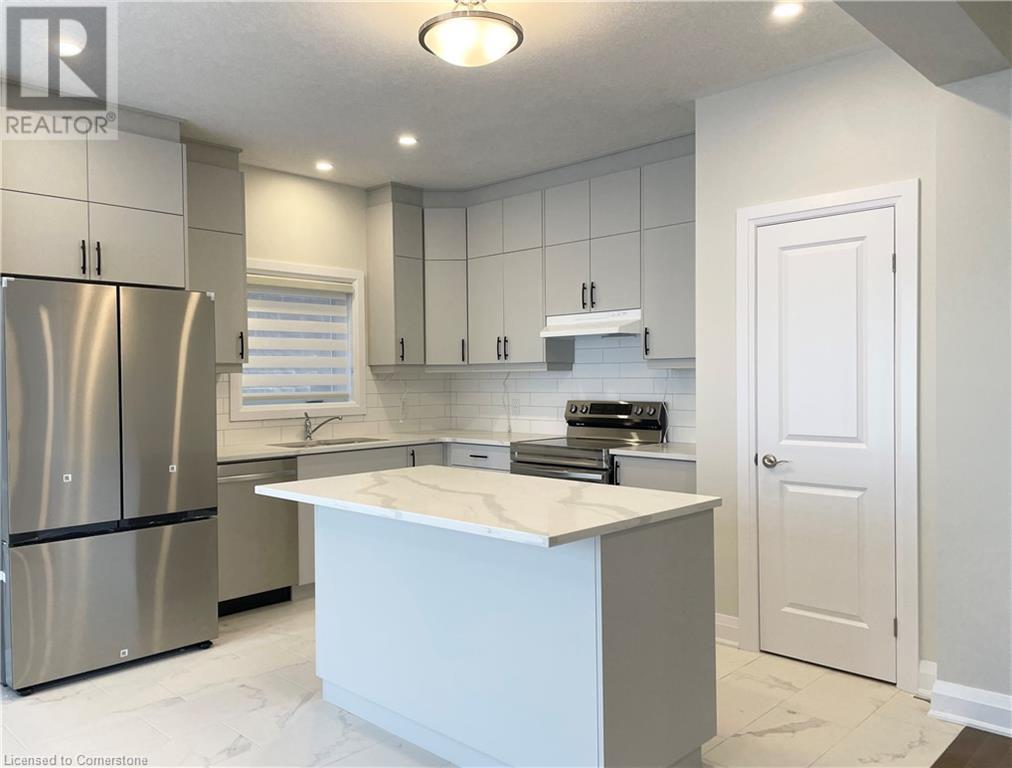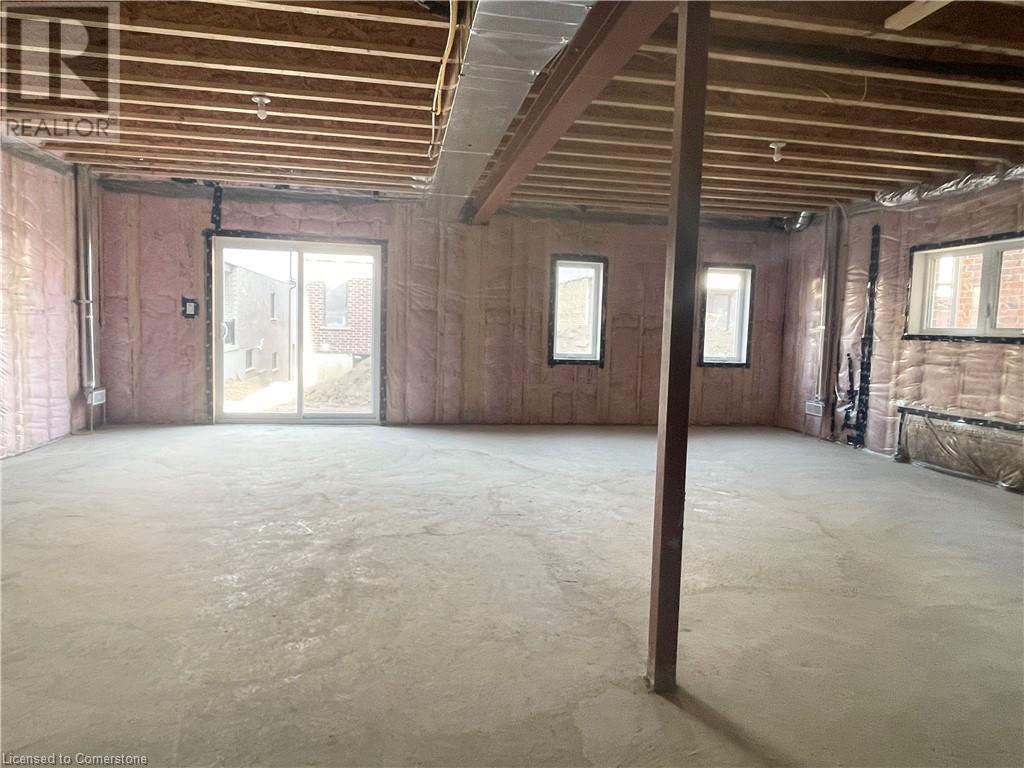566 Balsam Poplar Street Street Waterloo, Ontario N2V 0H9
$3,500 Monthly
Welcome to 566 Balsam Poplar St. This stunning Elderberry Model detached home spans 2,456 sq. ft. and features a double car garage. With 4 bedrooms and 2.5 baths, this Net Zero Ready residence offers an energy-efficient lifestyle. The home boasts 9 ft ceilings on both the first and second floors, creating a spacious and airy atmosphere. The open-concept layout is filled with natural light and features a carpet-free main floor for easy maintenance. The kitchen is adorned with granite countertops, while the principal bedroom includes a luxurious ensuite with a glass shower door. The three additional bedrooms provide ample space for family or guests. Conveniently located near Costco, schools, shopping centers, gyms, and more, this home is perfect for modern living. Don’t miss the opportunity to make it yours! (id:38027)
Property Details
| MLS® Number | 40662269 |
| Property Type | Single Family |
| Amenities Near By | Park, Place Of Worship, Playground, Schools, Shopping |
| Community Features | Community Centre |
| Parking Space Total | 4 |
Building
| Bathroom Total | 3 |
| Bedrooms Above Ground | 4 |
| Bedrooms Total | 4 |
| Appliances | Dishwasher, Dryer, Refrigerator, Stove, Water Softener, Washer, Hood Fan, Window Coverings, Garage Door Opener |
| Architectural Style | 2 Level |
| Basement Development | Unfinished |
| Basement Type | Full (unfinished) |
| Constructed Date | 2024 |
| Construction Style Attachment | Detached |
| Cooling Type | Central Air Conditioning |
| Exterior Finish | Brick Veneer, Vinyl Siding |
| Half Bath Total | 1 |
| Heating Fuel | Natural Gas |
| Heating Type | Forced Air |
| Stories Total | 2 |
| Size Interior | 2456 Sqft |
| Type | House |
| Utility Water | Municipal Water |
Parking
| Attached Garage |
Land
| Acreage | No |
| Land Amenities | Park, Place Of Worship, Playground, Schools, Shopping |
| Sewer | Municipal Sewage System |
| Size Depth | 99 Ft |
| Size Frontage | 36 Ft |
| Size Total Text | Unknown |
| Zoning Description | R6 |
Rooms
| Level | Type | Length | Width | Dimensions |
|---|---|---|---|---|
| Second Level | 4pc Bathroom | Measurements not available | ||
| Second Level | Bedroom | 11'7'' x 11'8'' | ||
| Second Level | Bedroom | 13'0'' x 11'3'' | ||
| Second Level | Bedroom | 13'4'' x 11'3'' | ||
| Second Level | 5pc Bathroom | Measurements not available | ||
| Second Level | Primary Bedroom | 17'6'' x 14'0'' | ||
| Main Level | Laundry Room | Measurements not available | ||
| Main Level | Kitchen | 12'8'' x 11'2'' | ||
| Main Level | Breakfast | 12'8'' x 9'5'' | ||
| Main Level | 2pc Bathroom | Measurements not available | ||
| Main Level | Great Room | 13'0'' x 19'4'' |
https://www.realtor.ca/real-estate/27536340/566-balsam-poplar-street-street-waterloo
Interested?
Contact us for more information





























