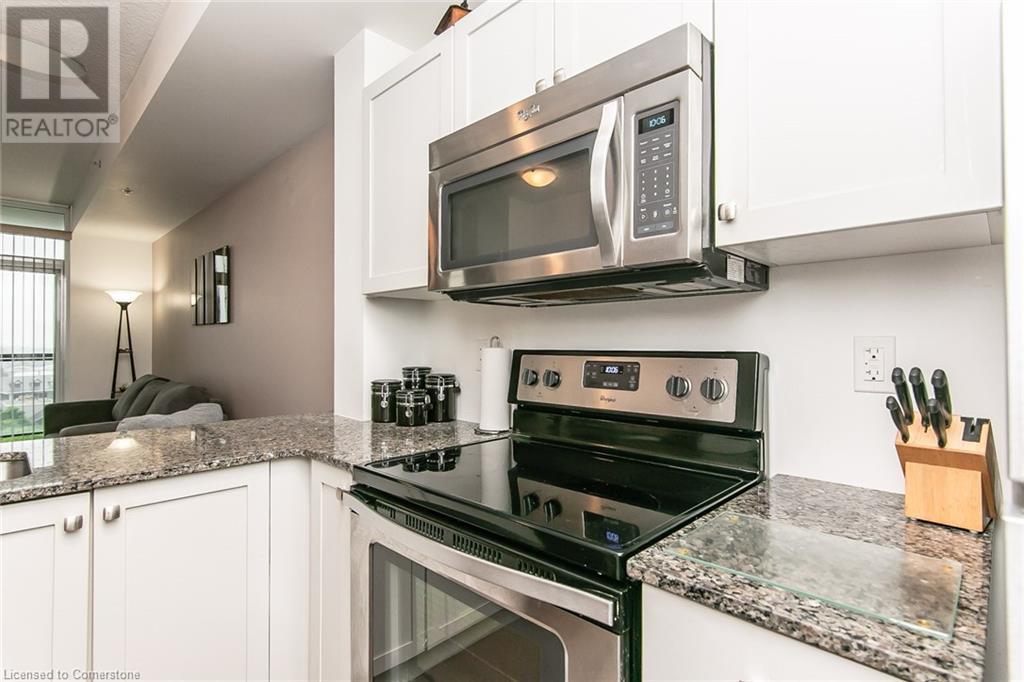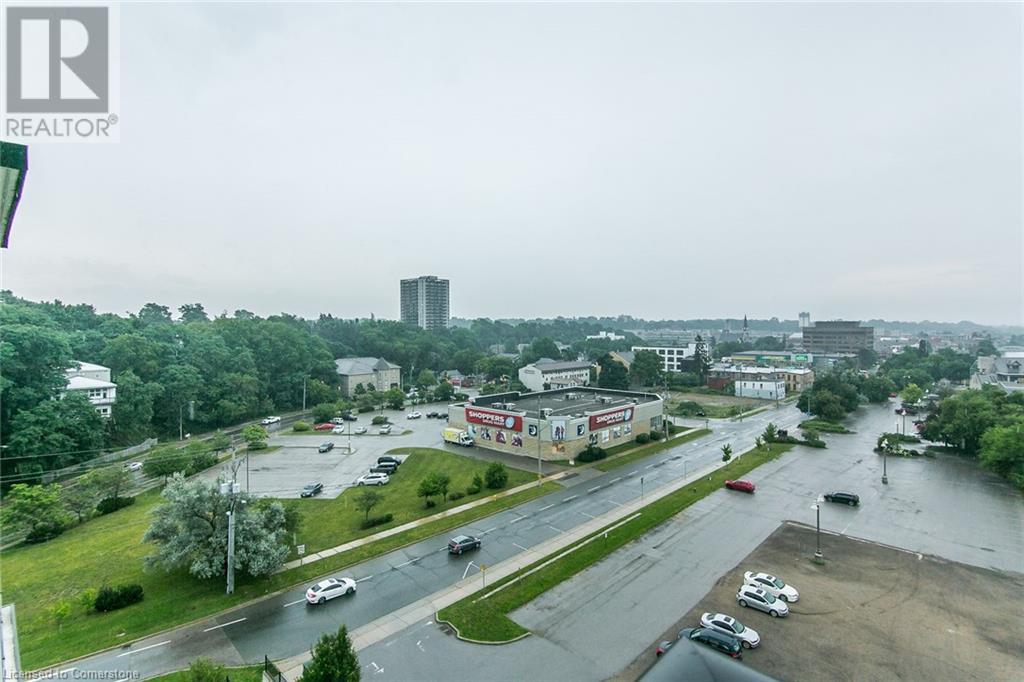150 Water Street N Unit# 705 Cambridge, Ontario N1R 0B5
$399,900Maintenance, Insurance, Common Area Maintenance, Heat, Landscaping, Property Management, Water, Parking
$596.67 Monthly
Maintenance, Insurance, Common Area Maintenance, Heat, Landscaping, Property Management, Water, Parking
$596.67 MonthlyBEAUTIFUL PANORAMIC VIEWS overlooking the river and historic downtown Galt. Take in the morning sunrise and sunset from your 7th floor balcony and living room. Welcome to THE GRAND at 150 Water St N. in Cambridge. Fabulous one bedroom plus den open concept TURN KEY SUITE, 640 sq. ft, plus a 75 sq ft. balcony. A picture from every window, kitchen breakfast bar, granite counter top stainless appliances, generous size bedroom plus a den perfect for home office, dining room or extra room for company. There is a separate laundry and storage room, Fantastic modern building offering all the amenities of home. Secured underground parking, fitness room, guest suite, party room with access to the wonderful outdoor space ideal for summer BBQ's and chilling on the terrace patio with a view of all the natural surroundings ,Handy access to the riverfront trails, shopping, restaurants, Gas Light district and 401 commuter's. Very reasonable fees with heat and parking included, AVAILABLE FOR AN IMMEDIATE POSSESSION, call your Agent to view today. (id:38027)
Property Details
| MLS® Number | 40660573 |
| Property Type | Single Family |
| Amenities Near By | Airport, Golf Nearby, Hospital, Park, Place Of Worship, Public Transit, Shopping |
| Community Features | Community Centre |
| Features | Southern Exposure, Balcony, Automatic Garage Door Opener |
| Parking Space Total | 1 |
| Storage Type | Locker |
| View Type | City View |
Building
| Bathroom Total | 1 |
| Bedrooms Above Ground | 1 |
| Bedrooms Below Ground | 1 |
| Bedrooms Total | 2 |
| Amenities | Exercise Centre, Guest Suite, Party Room |
| Appliances | Dishwasher, Dryer, Refrigerator, Stove, Water Softener, Washer, Microwave Built-in, Window Coverings, Garage Door Opener |
| Basement Type | None |
| Constructed Date | 2015 |
| Construction Style Attachment | Attached |
| Cooling Type | Central Air Conditioning |
| Exterior Finish | Concrete, Steel |
| Fire Protection | Smoke Detectors, Alarm System |
| Fixture | Ceiling Fans |
| Foundation Type | Poured Concrete |
| Heating Fuel | Electric |
| Heating Type | Forced Air |
| Stories Total | 1 |
| Size Interior | 640 Sqft |
| Type | Apartment |
| Utility Water | Municipal Water |
Parking
| Underground | |
| Visitor Parking |
Land
| Access Type | Highway Access |
| Acreage | No |
| Land Amenities | Airport, Golf Nearby, Hospital, Park, Place Of Worship, Public Transit, Shopping |
| Landscape Features | Landscaped |
| Sewer | Municipal Sewage System |
| Size Total Text | Unknown |
| Zoning Description | C1rm1 |
Rooms
| Level | Type | Length | Width | Dimensions |
|---|---|---|---|---|
| Main Level | Laundry Room | Measurements not available | ||
| Main Level | Kitchen | 9'2'' x 7'9'' | ||
| Main Level | Den | 8'0'' x 8'0'' | ||
| Main Level | 4pc Bathroom | Measurements not available | ||
| Main Level | Primary Bedroom | 11'2'' x 10'0'' | ||
| Main Level | Living Room/dining Room | 17'3'' x 10'0'' |
https://www.realtor.ca/real-estate/27521400/150-water-street-n-unit-705-cambridge
Interested?
Contact us for more information








































