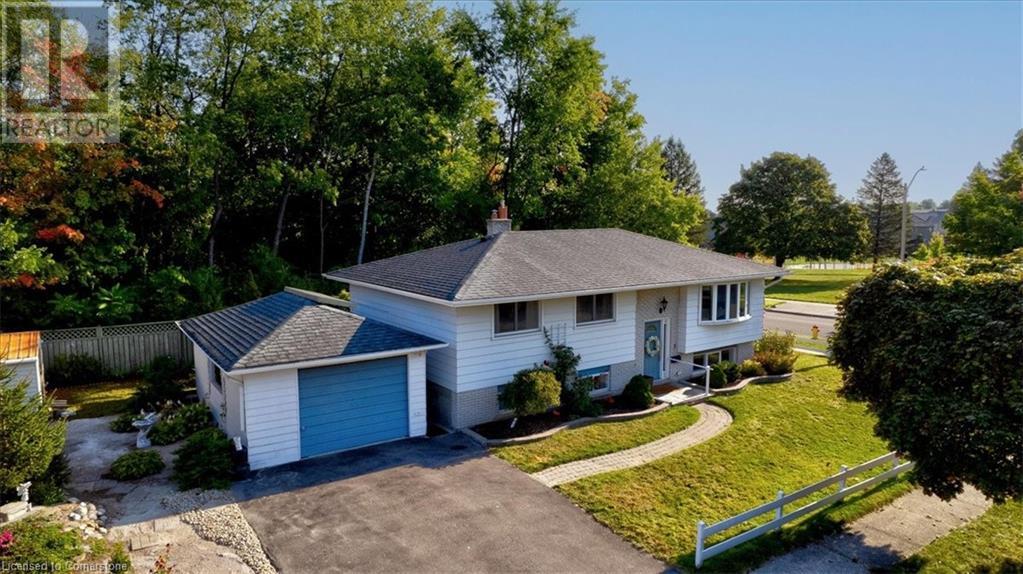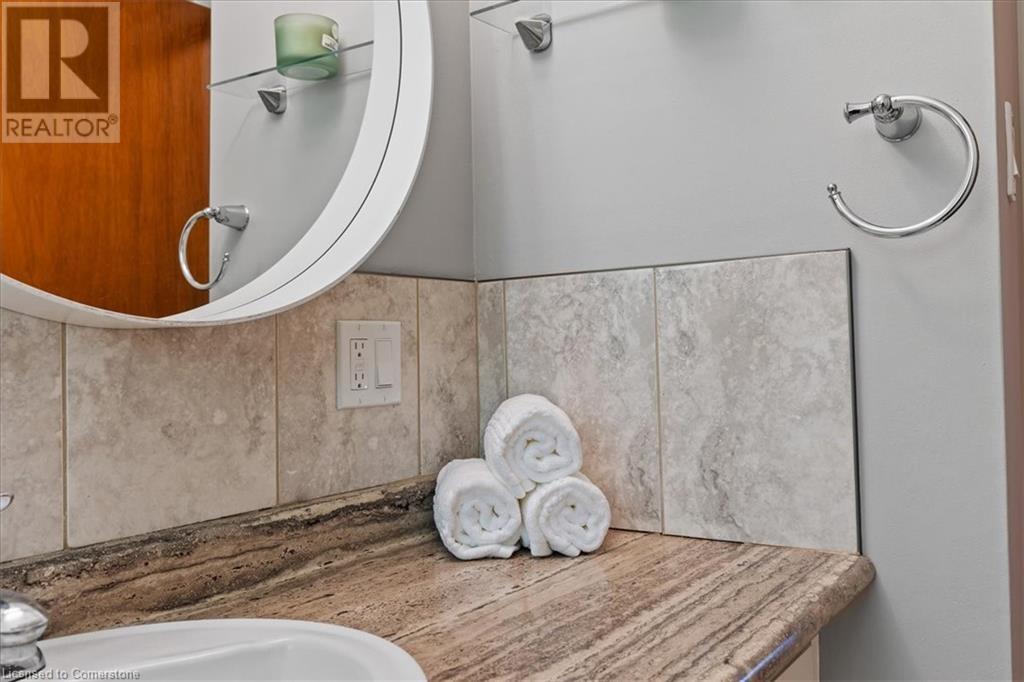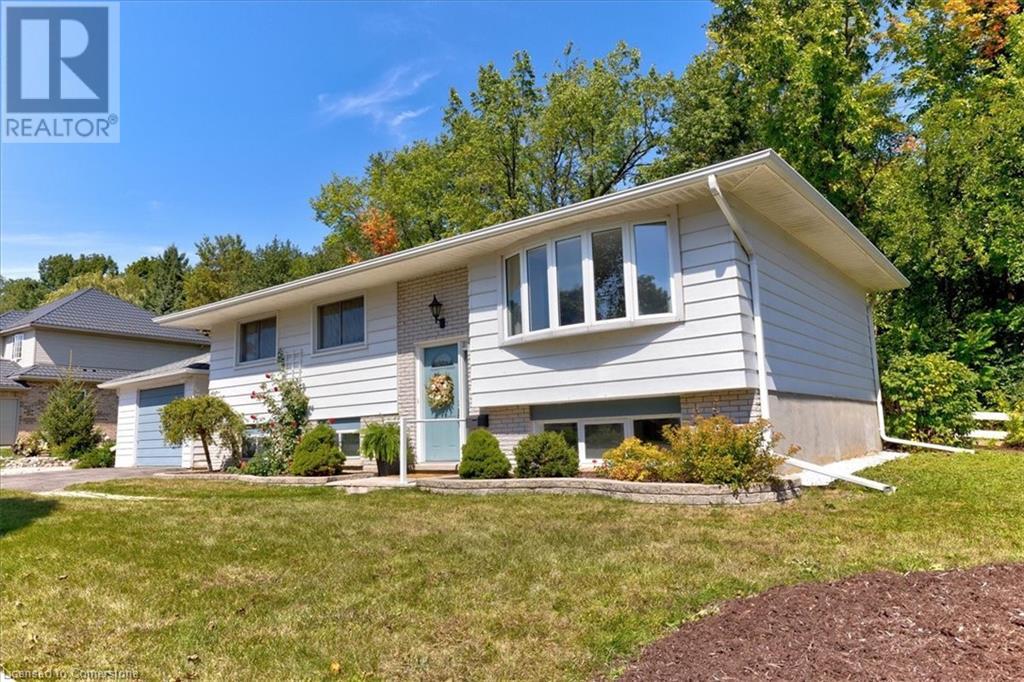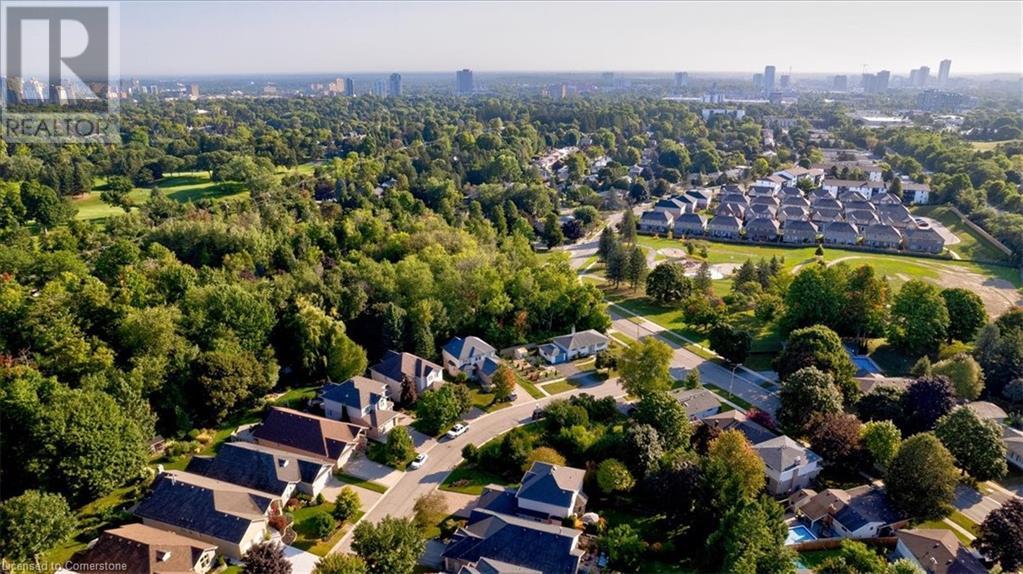2 Huntington Place Kitchener, Ontario N2M 5A6
$739,900
Your Perfect Family Home in Beechwood Forest!, where tree-lined streets meet modern conveniences! This beautiful home is nestled in one of the most desirable neighbourhoods, surrounded by schools, parks, trails, Westmount Golf Course and an abundance of green space including the Westwood Naturalized area, which borders the property. Enjoy easy access to shops, transit, and all the essentials for family life. This versatile property is ideal for a family who might also dream of running a small business or practice from home. The unique corner lot offers privacy and an unconventional layout, with spacious side yards and a charming, manageable backyard—perfect for those who prefer low maintenance. With 3 bright bedrooms and a full bathroom upstairs, the lower level offers immense potential. Featuring large, sun-filled windows, 3 additional rooms, and another bathroom, this space could be used for extra family living or transformed into a home office or workspace. Whether you're looking for more family space or a live-and-work lifestyle, this home has the flexibility you need. Most of the home has been freshly painted in neutral tones, creating a modern, blank canvas for your personal touch. Recent updates include electrical upgrades, new lighting throughout (2024), and a beautifully updated rec room with fresh drywall (2024). Don't miss your chance to move to Beechwood Forest and enjoy everything this thriving neighbourhood has to offer! (id:38027)
Property Details
| MLS® Number | 40663955 |
| Property Type | Single Family |
| Amenities Near By | Golf Nearby, Hospital, Park, Public Transit, Schools, Shopping |
| Community Features | Quiet Area |
| Equipment Type | Water Heater |
| Features | Corner Site, Conservation/green Belt |
| Parking Space Total | 3 |
| Rental Equipment Type | Water Heater |
Building
| Bathroom Total | 2 |
| Bedrooms Above Ground | 3 |
| Bedrooms Below Ground | 1 |
| Bedrooms Total | 4 |
| Appliances | Dishwasher, Dryer, Refrigerator, Stove, Water Softener, Washer, Hood Fan |
| Architectural Style | Raised Bungalow |
| Basement Development | Finished |
| Basement Type | Full (finished) |
| Constructed Date | 1972 |
| Construction Style Attachment | Detached |
| Cooling Type | Central Air Conditioning |
| Exterior Finish | Aluminum Siding |
| Fire Protection | Smoke Detectors |
| Fireplace Present | Yes |
| Fireplace Total | 1 |
| Half Bath Total | 1 |
| Heating Fuel | Natural Gas |
| Heating Type | Forced Air |
| Stories Total | 1 |
| Size Interior | 1824.19 Sqft |
| Type | House |
| Utility Water | Municipal Water |
Parking
| Detached Garage |
Land
| Acreage | No |
| Land Amenities | Golf Nearby, Hospital, Park, Public Transit, Schools, Shopping |
| Landscape Features | Landscaped |
| Sewer | Municipal Sewage System |
| Size Depth | 60 Ft |
| Size Frontage | 120 Ft |
| Size Total Text | Under 1/2 Acre |
| Zoning Description | R2a |
Rooms
| Level | Type | Length | Width | Dimensions |
|---|---|---|---|---|
| Basement | Bedroom | 10'8'' x 9'6'' | ||
| Basement | Utility Room | 6'4'' x 9'2'' | ||
| Basement | Bonus Room | 7'11'' x 10'4'' | ||
| Basement | Laundry Room | 9'0'' x 10'8'' | ||
| Basement | 2pc Bathroom | 4'0'' x 4'10'' | ||
| Basement | Family Room | 22'0'' x 19'11'' | ||
| Main Level | Primary Bedroom | 10'7'' x 13'6'' | ||
| Main Level | Bedroom | 8'11'' x 8'11'' | ||
| Main Level | Bedroom | 12'5'' x 8'11'' | ||
| Main Level | 4pc Bathroom | 10'6'' x 4'11'' | ||
| Main Level | Living Room | 13'5'' x 13'4'' | ||
| Main Level | Dining Room | 10'11'' x 8'11'' | ||
| Main Level | Kitchen | 10'7'' x 12'10'' |
https://www.realtor.ca/real-estate/27550254/2-huntington-place-kitchener
Interested?
Contact us for more information










































