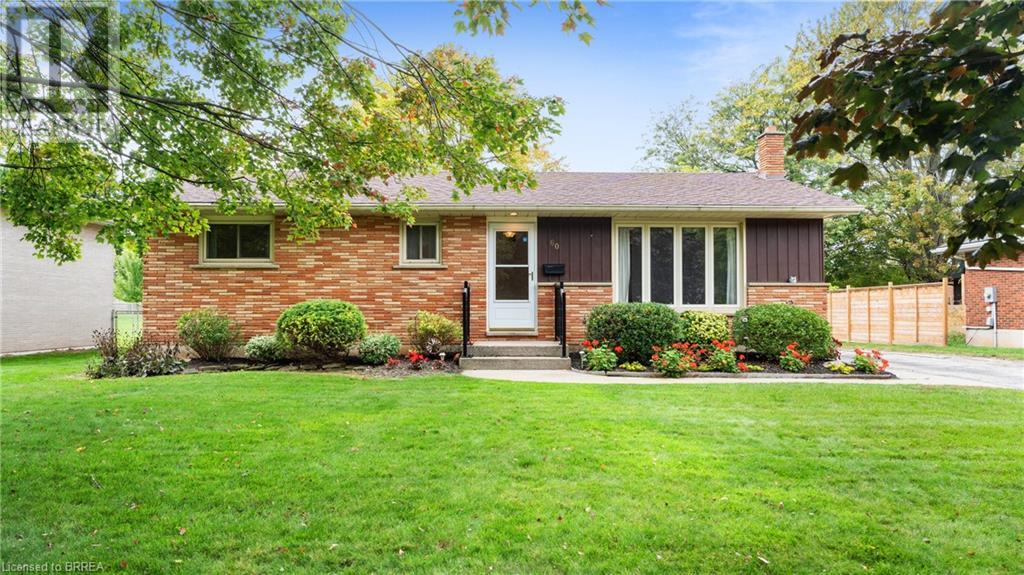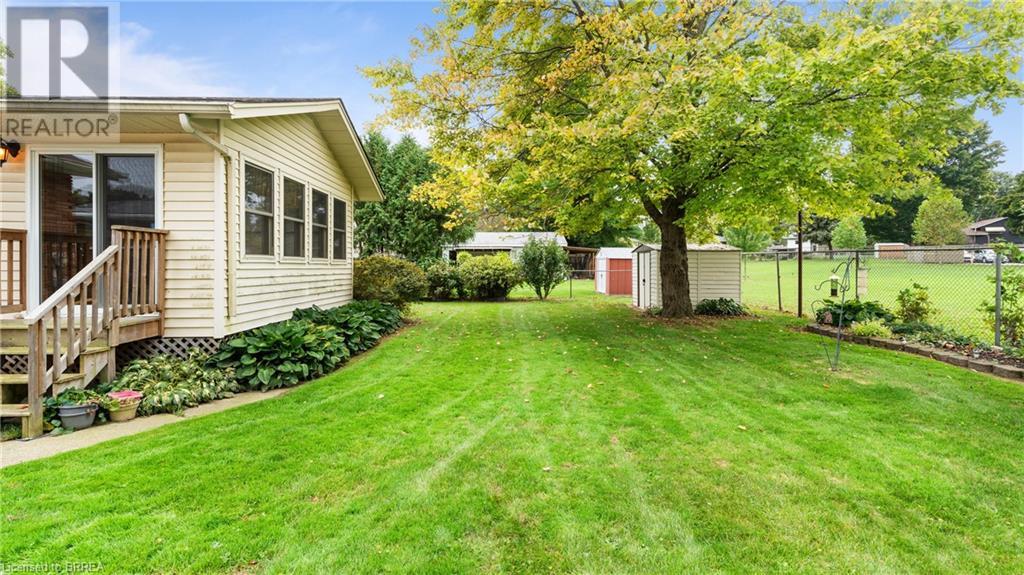60 Forsythe Avenue Brantford, Ontario N3R 3L7
$670,000
Welcome to 60 Forsythe Avenue, nestled in the highly sought-after North End of Brantford. This charming bungalow sits on a spacious, mature lot and offers 3 bedrooms, 1 bathroom, and endless potential to transform it into your dream home. The front of the home welcomes you with a bright, airy living room, bathed in natural light. Adjacent is the eat-in kitchen, offering ample counter and cupboard space, perfect for hosting and preparing meals. There's also plenty of room to comfortably seat six for dining. Just off the kitchen, a delightful 3-season sunroom addition invites you to relax, with abundant natural light and direct access to the backyard. Down the hall, you'll find three generously sized bedrooms and a 4-piece bathroom. The partially finished lower level is perfect for entertaining, featuring a cozy bar area and a gas stove, while the unfinished space provides additional storage and laundry hookups, ready for your personal touch. This home offers great bones and an excellent opportunity to make it your own. Located in a desirable neighbourhood backing onto Green Brier School, you're just moments away from shopping, dining, parks, and more. Don’t miss your chance to own a home in one of Brantford’s most coveted neighbourhoods! (id:38027)
Property Details
| MLS® Number | 40629567 |
| Property Type | Single Family |
| Amenities Near By | Place Of Worship, Playground, Schools, Shopping |
| Community Features | Quiet Area, School Bus |
| Features | Paved Driveway |
| Parking Space Total | 4 |
Building
| Bathroom Total | 1 |
| Bedrooms Above Ground | 3 |
| Bedrooms Total | 3 |
| Appliances | Refrigerator, Stove |
| Architectural Style | Bungalow |
| Basement Development | Partially Finished |
| Basement Type | Full (partially Finished) |
| Constructed Date | 1960 |
| Construction Style Attachment | Detached |
| Cooling Type | Central Air Conditioning |
| Exterior Finish | Brick |
| Foundation Type | Block |
| Heating Fuel | Natural Gas |
| Heating Type | Forced Air |
| Stories Total | 1 |
| Size Interior | 1412 Sqft |
| Type | House |
| Utility Water | Municipal Water |
Land
| Acreage | No |
| Land Amenities | Place Of Worship, Playground, Schools, Shopping |
| Sewer | Municipal Sewage System |
| Size Depth | 110 Ft |
| Size Frontage | 70 Ft |
| Size Total Text | Under 1/2 Acre |
| Zoning Description | R1a |
Rooms
| Level | Type | Length | Width | Dimensions |
|---|---|---|---|---|
| Basement | Storage | 8'2'' x 6'2'' | ||
| Basement | Other | 31'4'' x 10'10'' | ||
| Basement | Laundry Room | 16'5'' x 10'11'' | ||
| Basement | Recreation Room | 23'1'' x 10'6'' | ||
| Main Level | 4pc Bathroom | 7'9'' x 7'2'' | ||
| Main Level | Bedroom | 10'10'' x 8'0'' | ||
| Main Level | Bedroom | 10'11'' x 9'1'' | ||
| Main Level | Bedroom | 12'6'' x 10'11'' | ||
| Main Level | Sunroom | 13'1'' x 15'0'' | ||
| Main Level | Kitchen | 10'6'' x 7'5'' | ||
| Main Level | Dining Room | 11'9'' x 7'10'' | ||
| Main Level | Living Room | 20'7'' x 10'11'' |
https://www.realtor.ca/real-estate/27496756/60-forsythe-avenue-brantford
Interested?
Contact us for more information



































