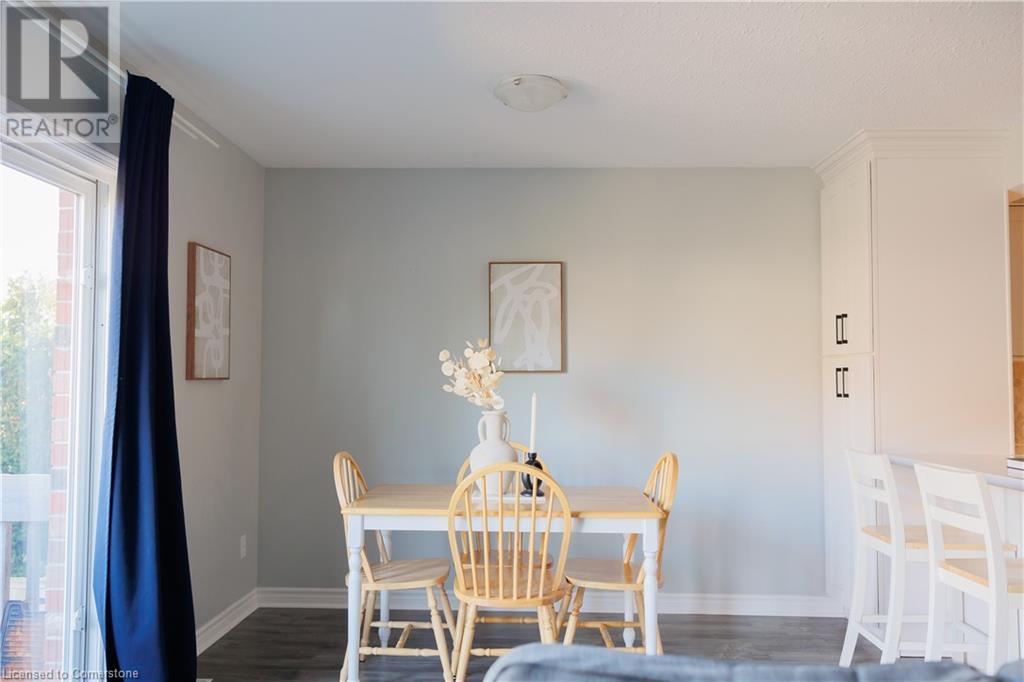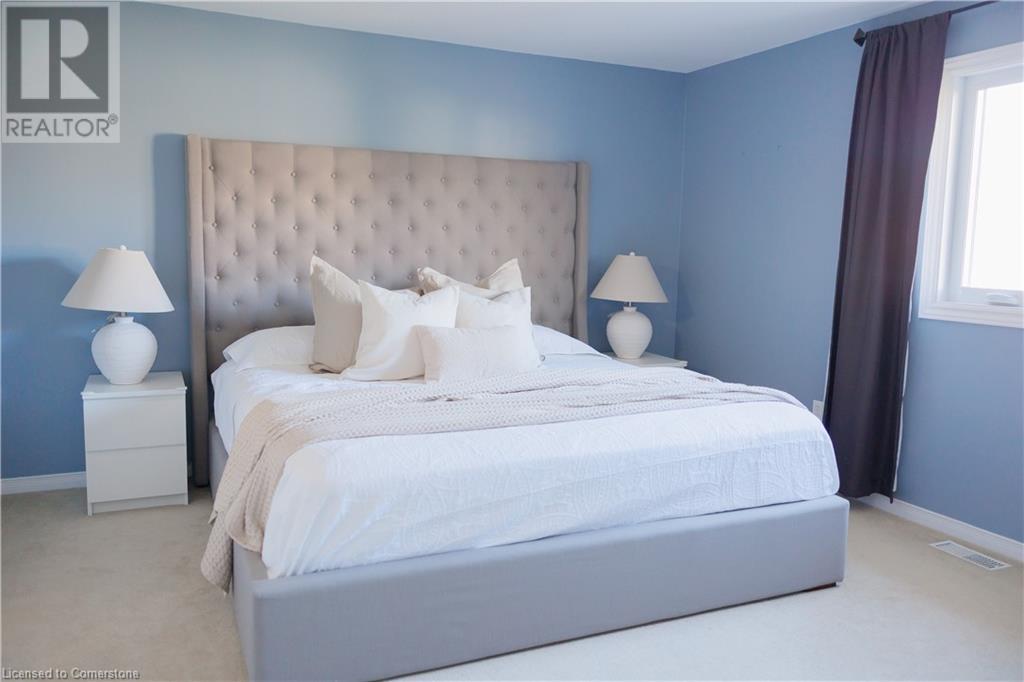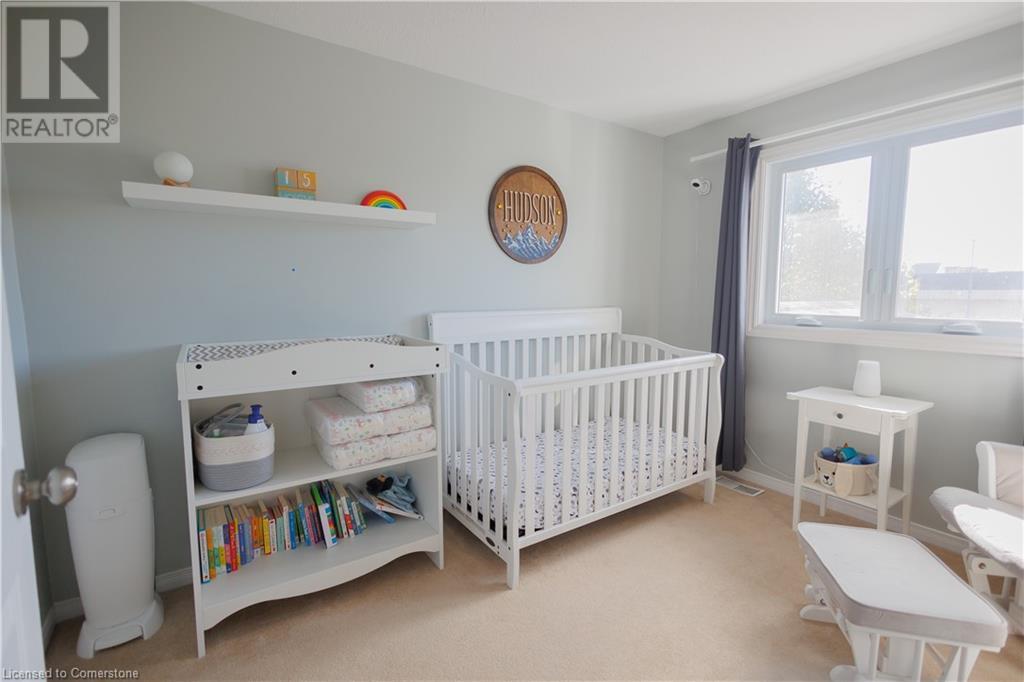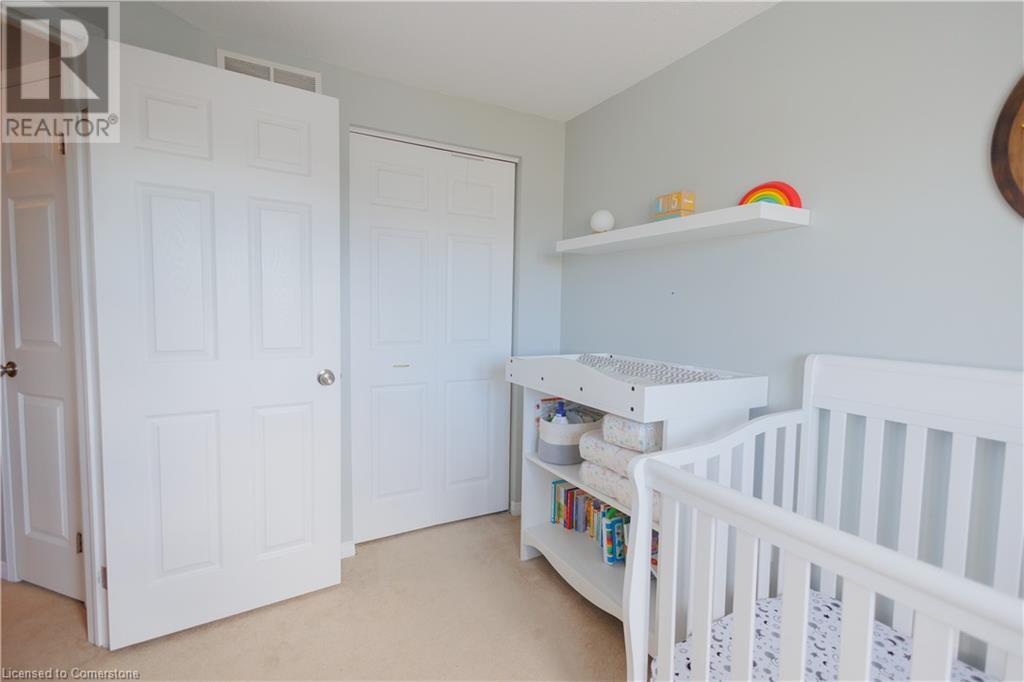45 Ralston Drive Guelph, Ontario N1E 0C3
$725,000
Turn your dream home into a reality with 45 Ralston Drive, a warm 3-bedroom, 2-bathroom townhouse located in a peaceful and family-friendly neighbourhood in the east end of Guelph. This beautifully maintained home greets you with a modern kitchen complimented by polished countertops, stainless steel appliances, and ample cabinet space, perfect for hosting! The open-concept main floor is bright and spacious, ideal for cozy family evenings or entertaining family and friends. Upstairs, you'll find three generously sized bedrooms, including a master suite filled with natural light. The other two bedrooms are generous on space complimented with spacious closets. Both bathrooms are updated with contemporary finishes, adding to the home's fresh and modern feel. The hosting doesn't just have to stay inside, enjoy the convenience of a private backyard, ideal for summer BBQ's and outdoor relaxation. With nearby parks, schools, shopping, and easy access to public transit, this home offers the perfect blend of comfort and convenience. Whether your a first-time homebuyer or looking to downsize, turn your dream home into a reality with this beautiful townhouse! (id:38027)
Property Details
| MLS® Number | 40663140 |
| Property Type | Single Family |
| Amenities Near By | Park, Playground, Public Transit, Schools |
| Community Features | Community Centre |
| Features | Paved Driveway, Automatic Garage Door Opener |
| Parking Space Total | 3 |
| Structure | Porch |
Building
| Bathroom Total | 2 |
| Bedrooms Above Ground | 3 |
| Bedrooms Total | 3 |
| Appliances | Dishwasher, Dryer, Freezer, Refrigerator, Stove, Water Softener, Washer, Microwave Built-in, Window Coverings, Garage Door Opener |
| Architectural Style | 2 Level |
| Basement Development | Unfinished |
| Basement Type | Full (unfinished) |
| Constructed Date | 2007 |
| Construction Style Attachment | Attached |
| Cooling Type | Central Air Conditioning |
| Exterior Finish | Brick Veneer |
| Foundation Type | Block |
| Half Bath Total | 1 |
| Heating Type | Forced Air |
| Stories Total | 2 |
| Size Interior | 1112 Sqft |
| Type | Row / Townhouse |
| Utility Water | Municipal Water |
Parking
| Attached Garage |
Land
| Acreage | No |
| Land Amenities | Park, Playground, Public Transit, Schools |
| Sewer | Municipal Sewage System |
| Size Depth | 99 Ft |
| Size Frontage | 20 Ft |
| Size Total Text | Under 1/2 Acre |
| Zoning Description | R.3 B-7 |
Rooms
| Level | Type | Length | Width | Dimensions |
|---|---|---|---|---|
| Second Level | Bedroom | 9'2'' x 10'9'' | ||
| Second Level | Bedroom | 9'5'' x 13'1'' | ||
| Second Level | Primary Bedroom | 16'7'' x 12'8'' | ||
| Second Level | 3pc Bathroom | 8'7'' x 5'2'' | ||
| Basement | Other | 19' x 29'7'' | ||
| Main Level | Living Room | 9'3'' x 12'2'' | ||
| Main Level | Kitchen | 13'7'' x 9'8'' | ||
| Main Level | Dining Room | 9'7'' x 12'2'' | ||
| Main Level | 2pc Bathroom | 5' x 5'5'' |
Utilities
| Cable | Available |
https://www.realtor.ca/real-estate/27549438/45-ralston-drive-guelph
Interested?
Contact us for more information

































