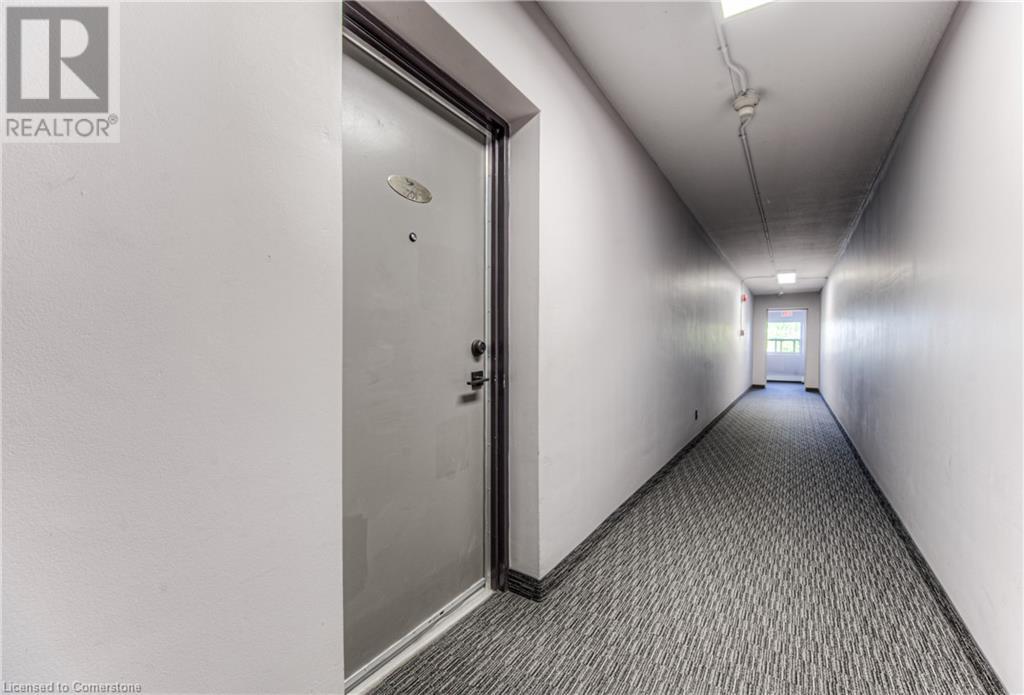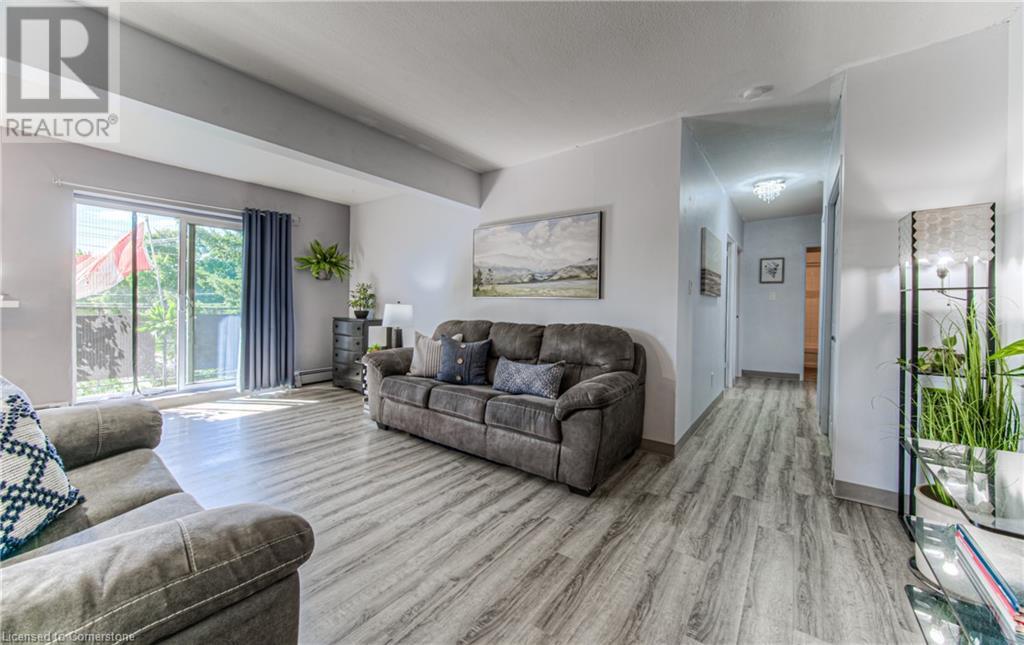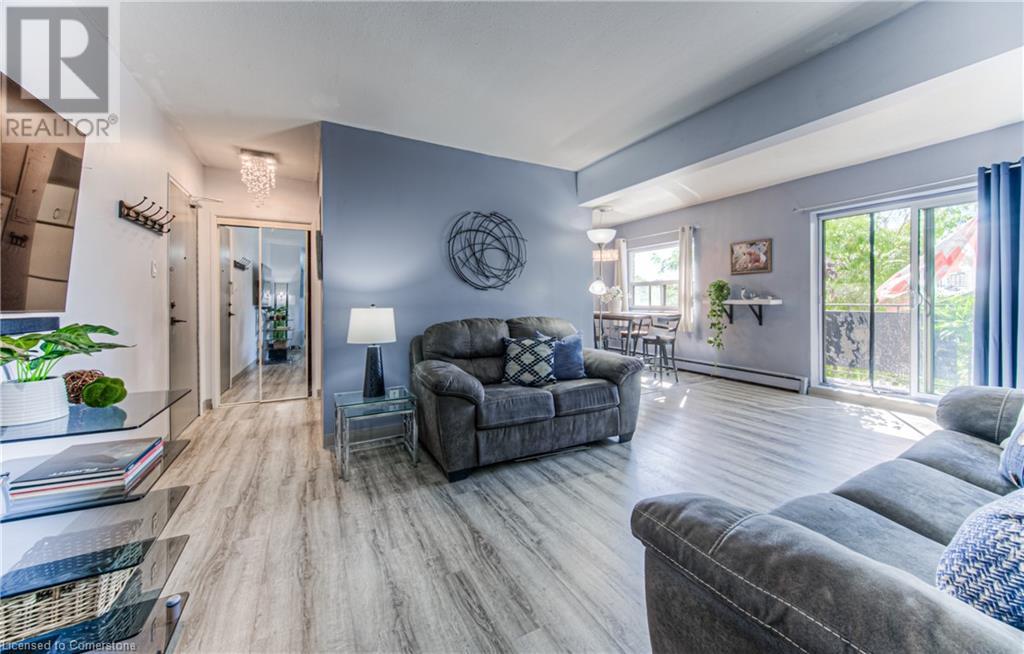283 Fairway Road N Unit# 201 Kitchener, Ontario N2A 2P1
$339,000Maintenance, Insurance, Heat, Electricity, Landscaping, Property Management, Water, Parking
$717.16 Monthly
Maintenance, Insurance, Heat, Electricity, Landscaping, Property Management, Water, Parking
$717.16 MonthlyWelcome to this charming and affordable condo in the heart of Kitchener, offering the perfect combination of low-maintenance living and modern convenience. Whether you're a first-time homebuyer or seeking an excellent investment opportunity, this unit is sure to impress. With utilities conveniently included in the condo fees, you’ll enjoy hassle-free living in a well-maintained space. Step inside to find a functional galley-style kitchen, complete with an attached dining area, ideal for casual meals or entertaining. The bright and airy living room opens up to a Juliet balcony, providing a peaceful spot to enjoy fresh air. This condo features two generously sized, carpet-free bedrooms, ensuring both comfort and easy maintenance. Additionally, the condo offers extra closet space for all your storage needs. Other key highlights include secure entry, easy access via the elevator, and a designated parking spot for added convenience. Outside, relax in the shared outdoor gazebo—perfect for unwinding or enjoying time with neighbors and friends. Located in a prime area, this condo is just minutes from Chicopee Hill, making it easy to enjoy outdoor activities, skiing, and trails. Plus, you’ll be within close proximity to stores, restaurants, and essential amenities, ensuring everything you need is right at your doorstep. Don’t miss out on this opportunity for affordable, stress-free living in a fantastic Kitchener location! (id:38027)
Property Details
| MLS® Number | 40656615 |
| Property Type | Single Family |
| Amenities Near By | Public Transit, Schools, Shopping |
| Features | Balcony, Laundry- Coin Operated |
Building
| Bathroom Total | 1 |
| Bedrooms Above Ground | 2 |
| Bedrooms Total | 2 |
| Appliances | Dishwasher, Refrigerator, Stove, Window Coverings |
| Basement Type | None |
| Constructed Date | 1971 |
| Construction Style Attachment | Attached |
| Cooling Type | None |
| Exterior Finish | Aluminum Siding, Brick |
| Fire Protection | Smoke Detectors, Security System |
| Heating Type | Boiler, Other, Radiant Heat |
| Stories Total | 1 |
| Size Interior | 845.34 Sqft |
| Type | Apartment |
| Utility Water | Municipal Water |
Land
| Acreage | No |
| Land Amenities | Public Transit, Schools, Shopping |
| Sewer | Municipal Sewage System |
| Size Total Text | Unknown |
| Zoning Description | R2 |
Rooms
| Level | Type | Length | Width | Dimensions |
|---|---|---|---|---|
| Main Level | 3pc Bathroom | 7'11'' x 4'11'' | ||
| Main Level | Primary Bedroom | 11'4'' x 14'7'' | ||
| Main Level | Bedroom | 10'1'' x 14'7'' | ||
| Main Level | Living Room | 11'9'' x 19'11'' | ||
| Main Level | Dining Room | 8'8'' x 7'10'' | ||
| Main Level | Kitchen | 8'0'' x 8'4'' |
https://www.realtor.ca/real-estate/27496892/283-fairway-road-n-unit-201-kitchener
Interested?
Contact us for more information
































