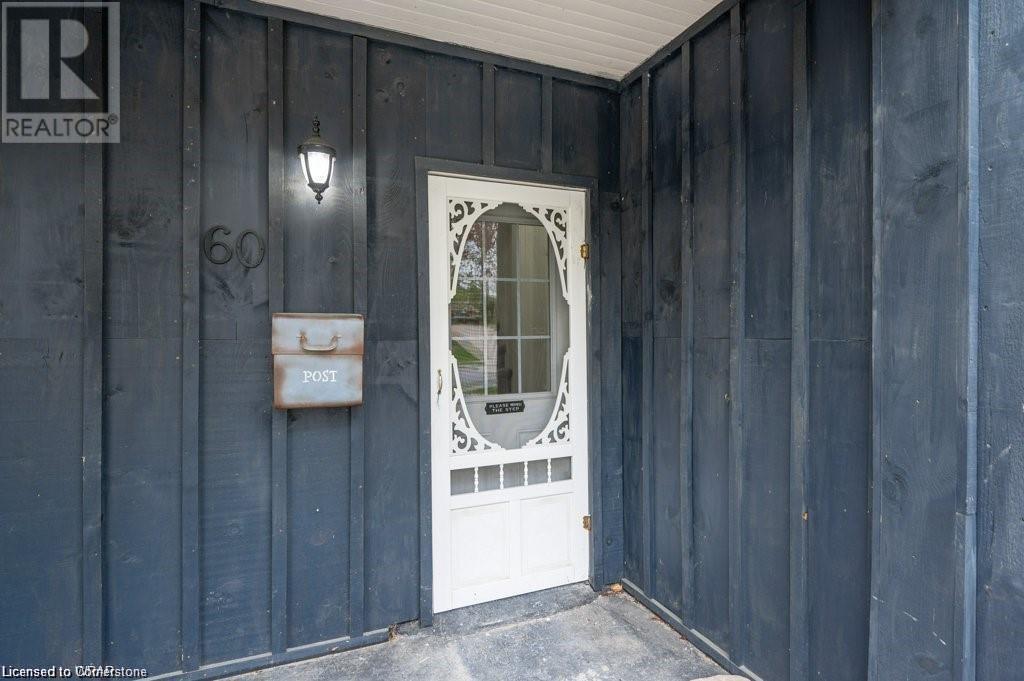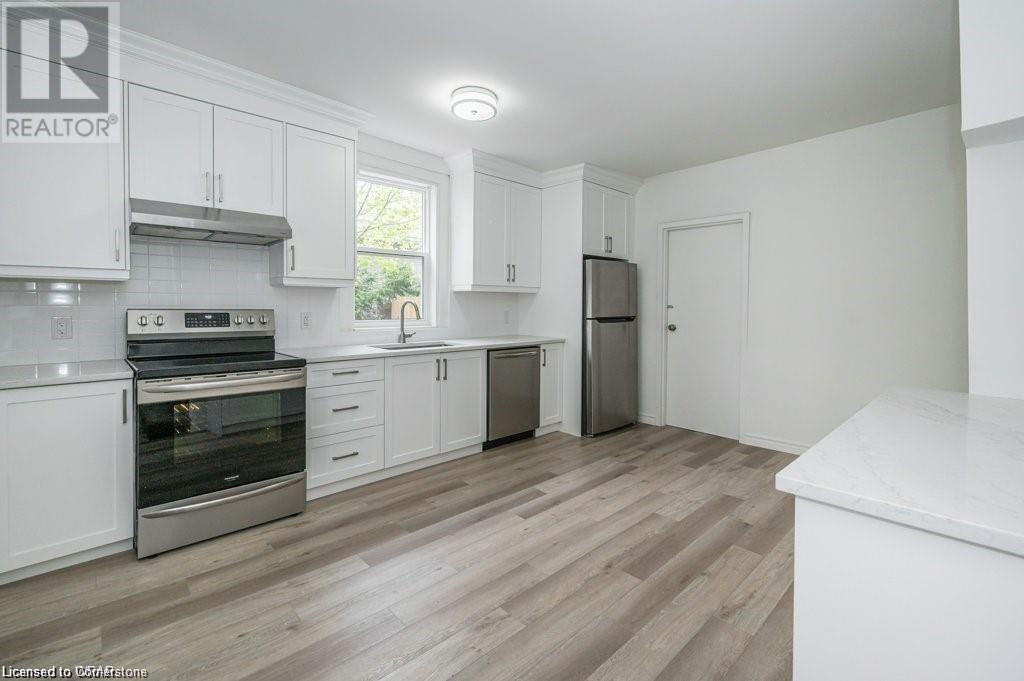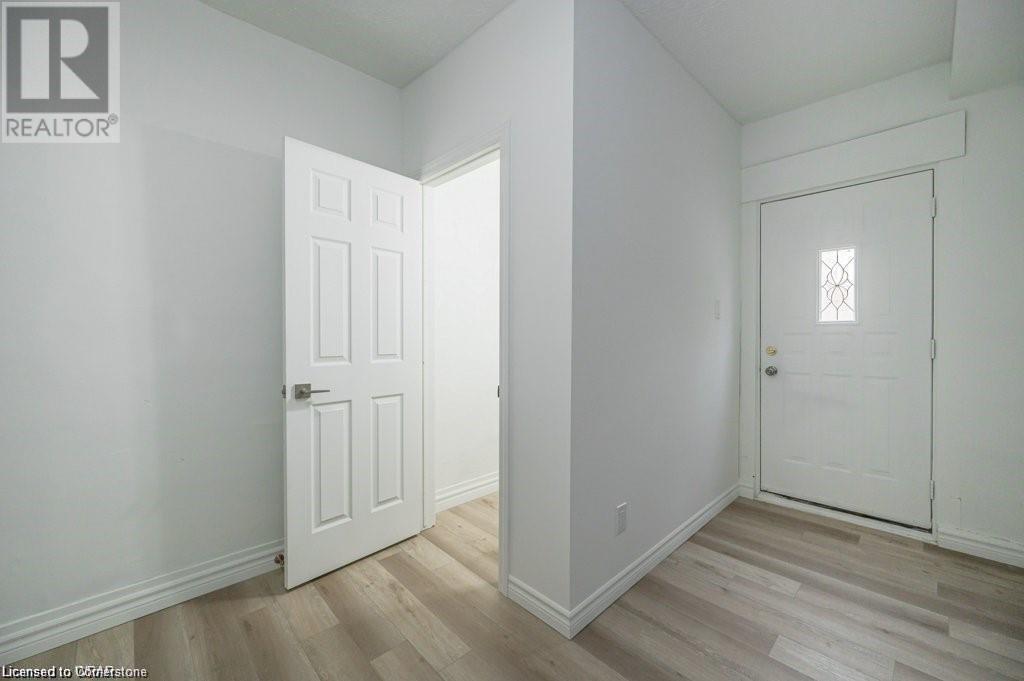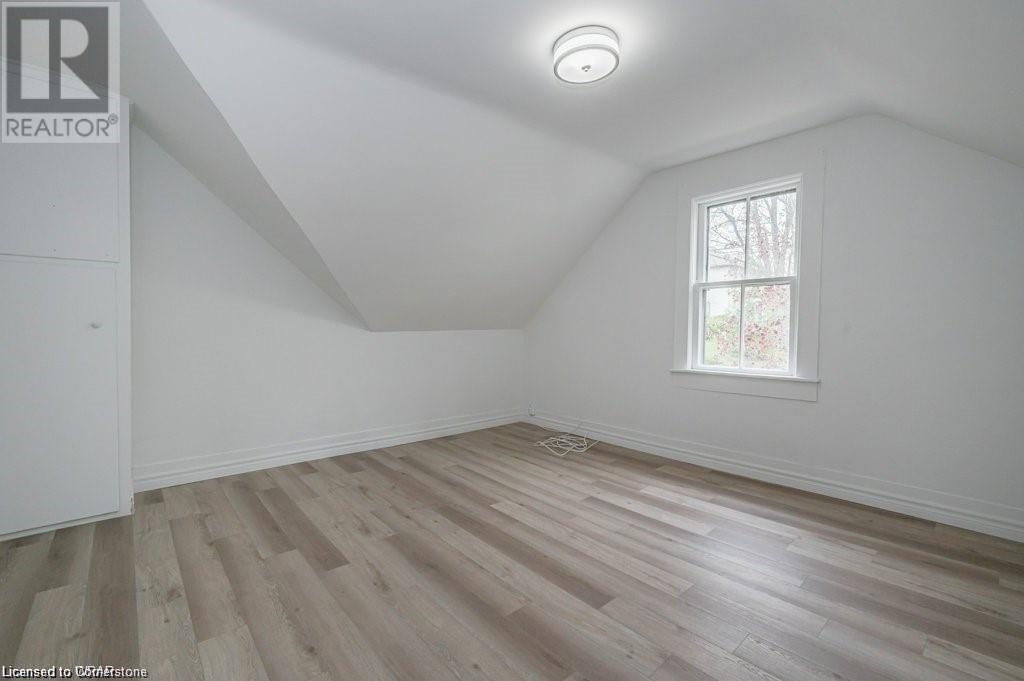60 George Street Unit# Main Waterloo, Ontario N2J 1K7
$3,000 Monthly
Insurance, Heat, Electricity, Water
UTILITIES INCLUDED! Welcome to the main house at 60 George St in desirable Mary Allen! This updated century home offers over 1,200sqft spread over two storeys of living space and is just steps to uptown Waterloo and the LRT. On the main floor, the convenient side entrance welcomes you into a proper mud room with laundry, laundry sink, and powder room. Down the hall, you'll find a modernized eat-in kitchen with quartz countertops and lots of storage space. The bright main floor living room offers a great space to relax and unwind. On the second floor, there are 3 bedrooms and a full bath. This home also offers 3 tandem parking spaces, a rare offering in uptown Waterloo. Whether you're looking for a quiet retreat or a lively urban experience, this location offers the best of both worlds. Internet/cable not included. Available immediately! (id:38027)
Property Details
| MLS® Number | 40665131 |
| Property Type | Single Family |
| Amenities Near By | Hospital, Park, Playground, Public Transit, Schools, Shopping |
| Community Features | Community Centre |
| Parking Space Total | 3 |
Building
| Bathroom Total | 2 |
| Bedrooms Above Ground | 3 |
| Bedrooms Total | 3 |
| Appliances | Dishwasher, Dryer, Refrigerator, Stove, Washer |
| Architectural Style | 2 Level |
| Basement Development | Unfinished |
| Basement Type | Crawl Space (unfinished) |
| Construction Style Attachment | Detached |
| Cooling Type | Central Air Conditioning |
| Exterior Finish | Metal |
| Foundation Type | Stone |
| Half Bath Total | 1 |
| Heating Fuel | Natural Gas |
| Heating Type | Forced Air |
| Stories Total | 2 |
| Size Interior | 1244 Sqft |
| Type | House |
| Utility Water | Municipal Water |
Land
| Acreage | No |
| Land Amenities | Hospital, Park, Playground, Public Transit, Schools, Shopping |
| Sewer | Municipal Sewage System |
| Size Frontage | 66 Ft |
| Size Total Text | Unknown |
| Zoning Description | R4 |
Rooms
| Level | Type | Length | Width | Dimensions |
|---|---|---|---|---|
| Second Level | 4pc Bathroom | Measurements not available | ||
| Second Level | Bedroom | 11'9'' x 11'9'' | ||
| Second Level | Bedroom | 12'7'' x 5'0'' | ||
| Second Level | Primary Bedroom | 12'7'' x 13'3'' | ||
| Main Level | 2pc Bathroom | Measurements not available | ||
| Main Level | Laundry Room | 15'3'' x 5'11'' | ||
| Main Level | Living Room | 15'2'' x 12'0'' | ||
| Main Level | Kitchen | 15'6'' x 15'3'' |
https://www.realtor.ca/real-estate/27549632/60-george-street-unit-main-waterloo
Interested?
Contact us for more information






























