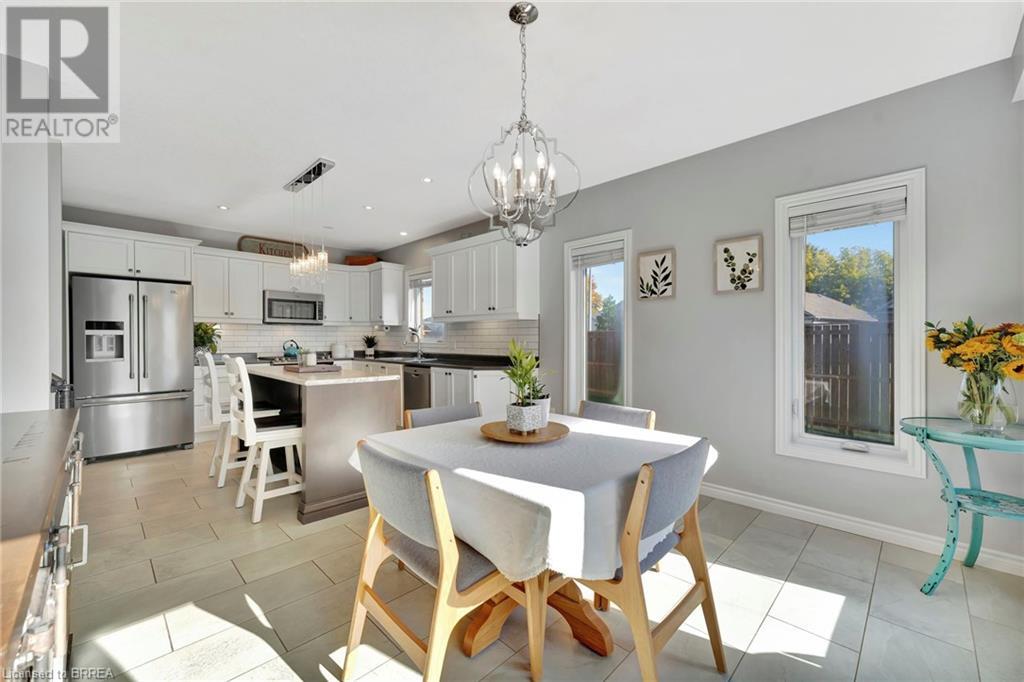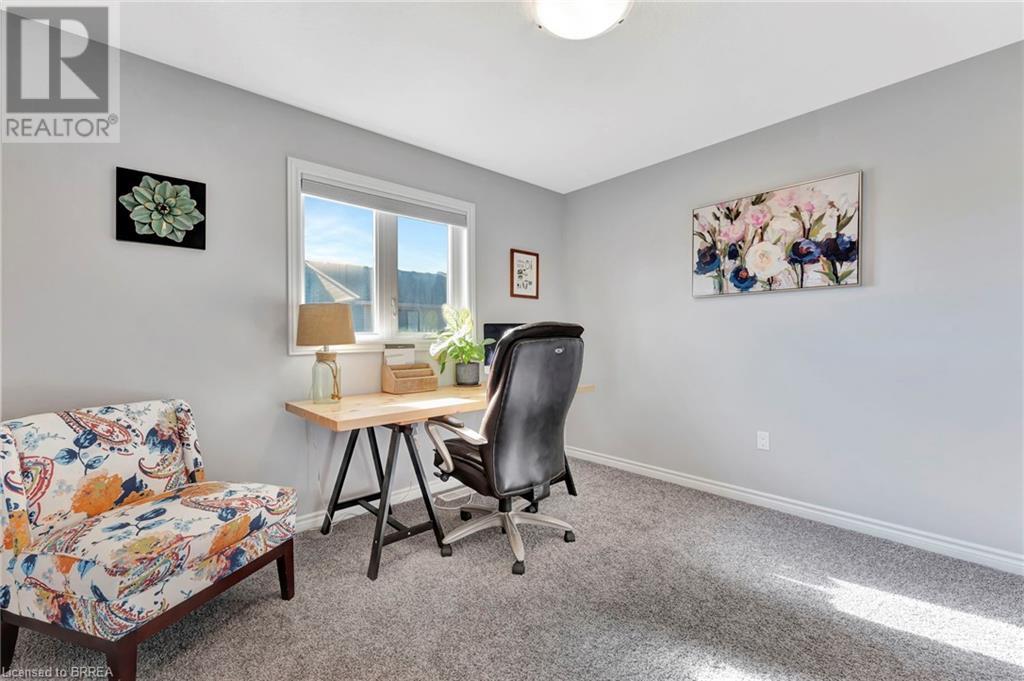2 Trailview Drive Tillsonburg, Ontario N4G 0B6
$599,000
Exceptionally well maintained property on a huge lot in a perfect neighbourhood! Welcome home to this stunning 4 bed 3.5 bath modern build w/ inviting foyer area showcasing tons of light and a gorgeous f/p. Inside the spacious kitchen area w/ tons of counter/prep space, subway tile backsplash, d/w, under mnt lights, dbl sink, custom cabinets w/ eat-in area overlooking the private backyard. Main flr laundry and main flr primary suite w/ ensuite privilege + wlk in closet! Downstairs is fully finished & thoughtfully laid out w/ huge rec rm + custom slider barn doors, oversized bedroom, and two separate storage areas. Another plus is how big the fully fenced backyard is w/ huge side greenspace, custom private decking/lounge area, storage shed and gardening area. Custom concrete sidewalk + landscaping add to this gorgeous curb appeal here. Don't miss this one! (id:38027)
Property Details
| MLS® Number | 40661579 |
| Property Type | Single Family |
| Amenities Near By | Hospital, Park, Playground, Schools |
| Equipment Type | Rental Water Softener, Water Heater |
| Features | Paved Driveway, Sump Pump, Automatic Garage Door Opener |
| Parking Space Total | 6 |
| Rental Equipment Type | Rental Water Softener, Water Heater |
| Structure | Shed, Porch |
Building
| Bathroom Total | 4 |
| Bedrooms Above Ground | 3 |
| Bedrooms Total | 3 |
| Architectural Style | 2 Level |
| Basement Development | Finished |
| Basement Type | Full (finished) |
| Construction Style Attachment | Attached |
| Cooling Type | Central Air Conditioning |
| Exterior Finish | Brick, Vinyl Siding |
| Fireplace Fuel | Electric |
| Fireplace Present | Yes |
| Fireplace Total | 1 |
| Fireplace Type | Other - See Remarks |
| Foundation Type | Poured Concrete |
| Half Bath Total | 1 |
| Heating Fuel | Natural Gas |
| Heating Type | Forced Air |
| Stories Total | 2 |
| Size Interior | 2829 Sqft |
| Type | Row / Townhouse |
| Utility Water | Municipal Water |
Parking
| Attached Garage |
Land
| Acreage | No |
| Fence Type | Fence |
| Land Amenities | Hospital, Park, Playground, Schools |
| Sewer | Municipal Sewage System |
| Size Depth | 94 Ft |
| Size Frontage | 60 Ft |
| Size Total Text | Under 1/2 Acre |
| Zoning Description | R1 |
Rooms
| Level | Type | Length | Width | Dimensions |
|---|---|---|---|---|
| Second Level | Bedroom | 11'1'' x 10'2'' | ||
| Second Level | 4pc Bathroom | 11'1'' x 8'6'' | ||
| Second Level | Bedroom | 11'2'' x 12'5'' | ||
| Lower Level | Utility Room | 16'7'' x 22'0'' | ||
| Lower Level | 3pc Bathroom | 11'7'' x 5'5'' | ||
| Lower Level | Other | 26'1'' x 12'4'' | ||
| Lower Level | Storage | 11'1'' x 6'10'' | ||
| Lower Level | Family Room | 16'1'' x 22'2'' | ||
| Main Level | Full Bathroom | 5'7'' x 9'11'' | ||
| Main Level | Primary Bedroom | 14'5'' x 12'4'' | ||
| Main Level | 2pc Bathroom | 8'0'' x 6'3'' | ||
| Main Level | Dinette | 13'2'' x 10'9'' | ||
| Main Level | Kitchen | 13'3'' x 11'9'' | ||
| Main Level | Living Room | 11'10'' x 19'2'' | ||
| Main Level | Foyer | 4'8'' x 12'1'' |
https://www.realtor.ca/real-estate/27549661/2-trailview-drive-tillsonburg
Interested?
Contact us for more information


























