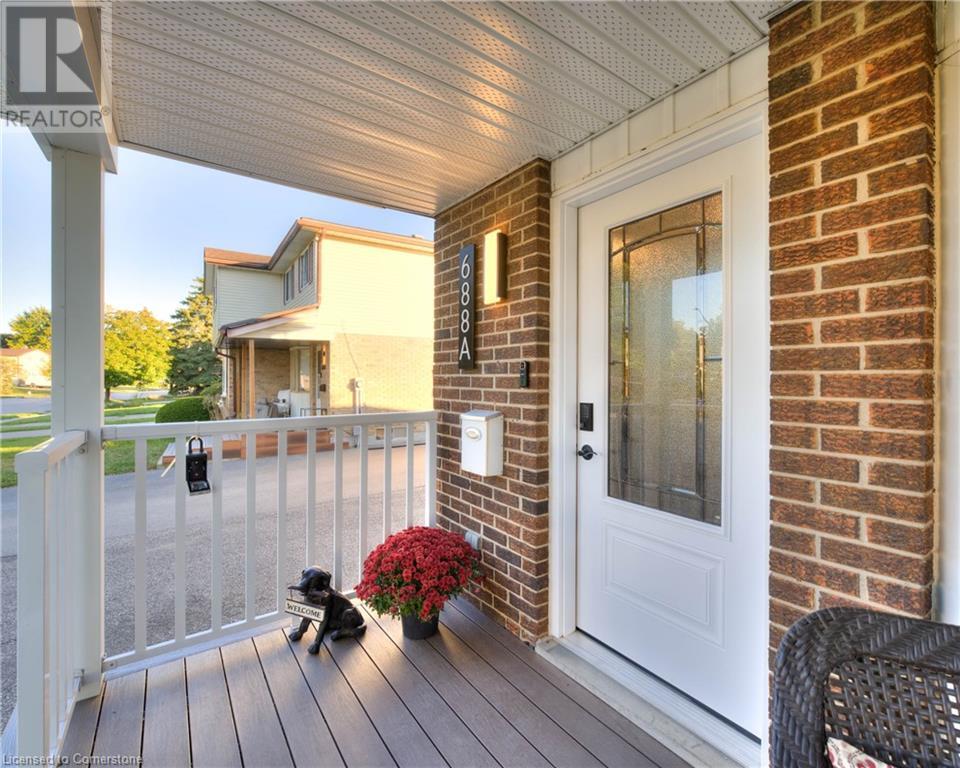688 Highpoint Avenue Unit# A Waterloo, Ontario N2V 1G9
$639,000
**Welcome Home to 688A Highpoint Ave, Waterloo!** HIGHLIGHTS: New dining room addition, covered front porch, exterior siding, natural gas furnace and AC, and back deck (all in 2021), new front door (2023), new natural gas fireplace with stone surround (2020). 1750 sq ft of finished space. Nestled in one of Waterloo's most sought-after neighbourhoods, this beautifully updated home is ideally situated close to all amenities. As you approach, you’ll be greeted by a picturesque covered front porch, offering the perfect spot to relax with your morning coffee or unwind with a good book as the sun sets. Step inside to an entryway flooded with natural light, creating a warm and inviting welcome. The kitchen also enjoys plenty of natural light from a charming bay window that frames the view of the front porch. The spacious living room exudes warmth and character, thanks to a cozy natural gas fireplace that brings both style and comfort to those chilly evenings. A large dining room offers an impressive walk-in closet running the full length of the room, providing abundant storage and pantry space. The dining room’s large patio doors open to the expansive back deck, perfect for outdoor entertaining. Upstairs, you’ll find a generously sized master bedroom with his-and-hers closets, and a second spacious bedroom that can easily serve as a nursery, home office, or additional bedroom. The floor is completed by a recently modernized 4-piece bathroom. Don’t miss the opportunity to make this well-loved and beautifully maintained home yours! Can be converted back to 3 bedrooms. (id:38027)
Property Details
| MLS® Number | 40659393 |
| Property Type | Single Family |
| Amenities Near By | Airport, Golf Nearby, Hospital, Place Of Worship |
| Equipment Type | Water Heater |
| Parking Space Total | 4 |
| Rental Equipment Type | Water Heater |
Building
| Bathroom Total | 2 |
| Bedrooms Above Ground | 2 |
| Bedrooms Total | 2 |
| Appliances | Dryer, Refrigerator, Stove, Washer |
| Architectural Style | 2 Level |
| Basement Development | Partially Finished |
| Basement Type | Full (partially Finished) |
| Construction Style Attachment | Link |
| Cooling Type | Central Air Conditioning |
| Exterior Finish | Brick, Vinyl Siding |
| Foundation Type | Poured Concrete |
| Heating Fuel | Natural Gas |
| Heating Type | Forced Air |
| Stories Total | 2 |
| Size Interior | 1750 Sqft |
| Type | House |
| Utility Water | Municipal Water |
Land
| Access Type | Road Access |
| Acreage | No |
| Land Amenities | Airport, Golf Nearby, Hospital, Place Of Worship |
| Sewer | Municipal Sewage System |
| Size Depth | 112 Ft |
| Size Frontage | 34 Ft |
| Size Total Text | Under 1/2 Acre |
| Zoning Description | Res |
Rooms
| Level | Type | Length | Width | Dimensions |
|---|---|---|---|---|
| Second Level | Primary Bedroom | 17'0'' x 11'2'' | ||
| Second Level | 4pc Bathroom | Measurements not available | ||
| Second Level | Bedroom | 16'0'' x 11'9'' | ||
| Basement | 3pc Bathroom | Measurements not available | ||
| Basement | Laundry Room | 11'2'' x 9'8'' | ||
| Basement | Recreation Room | 16'5'' x 16'0'' | ||
| Main Level | Living Room | 18'0'' x 16'4'' | ||
| Main Level | Dining Room | 16'4'' x 13'2'' | ||
| Main Level | Kitchen | 11'0'' x 10'0'' |
https://www.realtor.ca/real-estate/27514804/688-highpoint-avenue-unit-a-waterloo
Interested?
Contact us for more information














































