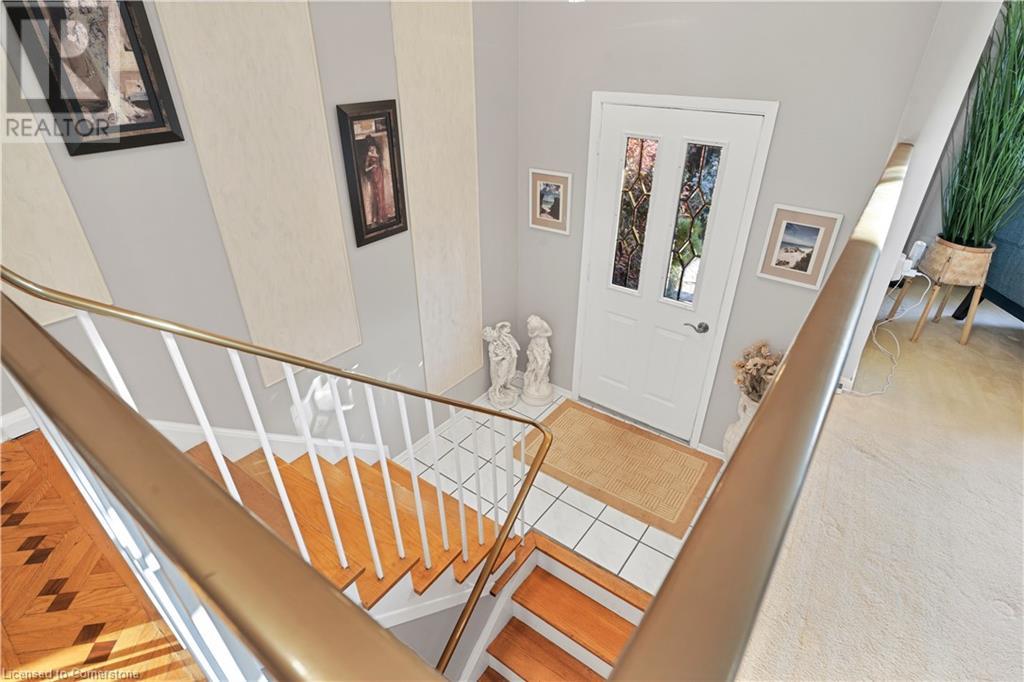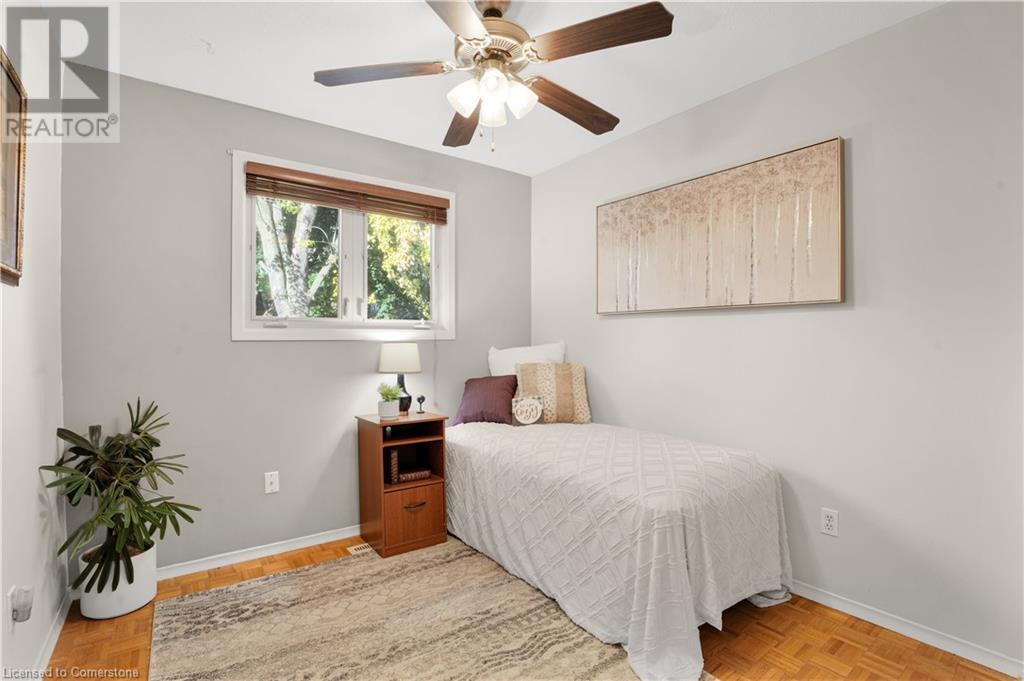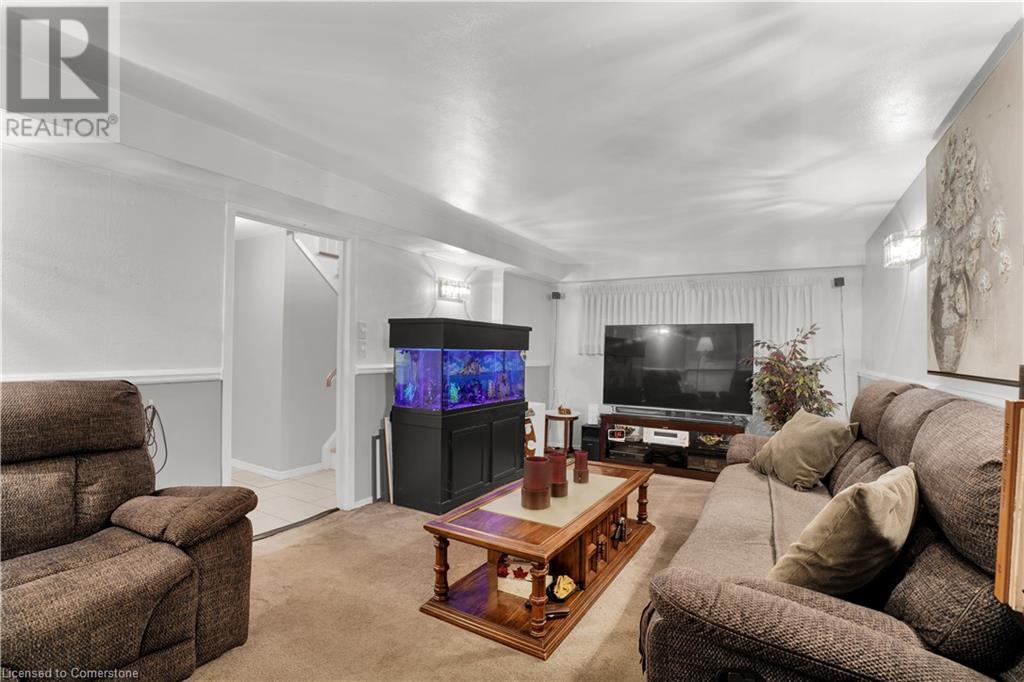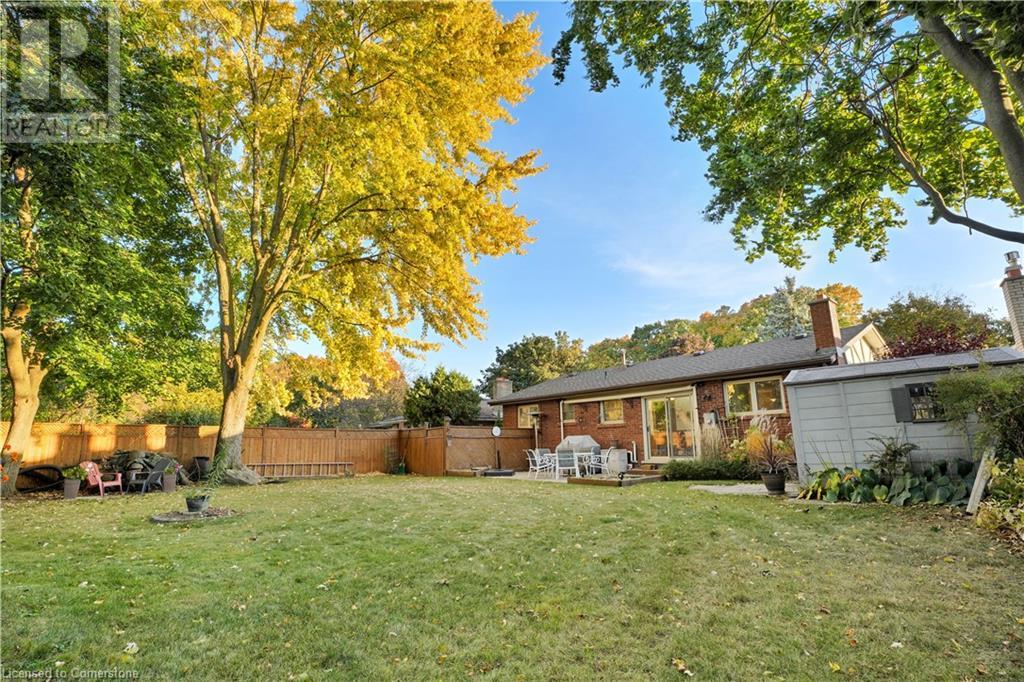74 Cherry Hill Drive Kitchener, Ontario N2E 1N6
$715,000
Move in time for Christmas! This beautiful home is located on a gorgeous tree-lined street with great neighbors and convenient amenities nearby! The charm begins the moment you arrive, with stunning curb appeal featuring a newer concrete driveway and manicured gardens. The bright and welcoming main floor is filled with natural light streaming through the large living room window – the perfect place to display your Christmas tree. A separate dining room and eat-in kitchen with California accent lighting make this space perfect for family gatherings. Down the hall, the three bedrooms feature a mix of elegant herringbone and parquet flooring. Step through the sliders from the kitchen to a gardener’s delight! The private, pool-sized backyard is surrounded by towering mature trees and tiered gardens filled with low-maintenance perennials. Your finished rec room on the lower level offers a cozy retreat, complete with a wood-burning fireplace—perfect for cuddling on wintry nights. The office on the lower level has a separate entrance from the street right next to a two-piece washroom – a great way to meet clients at your home-based business! This home truly shines with pride of ownership! Located close to shopping, bus routes, churches, and schools, this is a family home you won’t want to miss. (id:38027)
Property Details
| MLS® Number | 40663477 |
| Property Type | Single Family |
| Amenities Near By | Park, Place Of Worship, Playground, Public Transit, Schools, Shopping |
| Community Features | Community Centre, School Bus |
| Equipment Type | Water Heater |
| Features | Southern Exposure, Automatic Garage Door Opener |
| Parking Space Total | 4 |
| Rental Equipment Type | Water Heater |
| Structure | Shed |
Building
| Bathroom Total | 2 |
| Bedrooms Above Ground | 3 |
| Bedrooms Total | 3 |
| Appliances | Dishwasher, Refrigerator, Stove, Water Softener, Washer, Hood Fan, Window Coverings, Garage Door Opener |
| Architectural Style | Raised Bungalow |
| Basement Development | Finished |
| Basement Type | Full (finished) |
| Constructed Date | 1973 |
| Construction Style Attachment | Detached |
| Cooling Type | Central Air Conditioning |
| Exterior Finish | Brick, Stucco |
| Fireplace Fuel | Wood |
| Fireplace Present | Yes |
| Fireplace Total | 1 |
| Fireplace Type | Other - See Remarks |
| Foundation Type | Poured Concrete |
| Half Bath Total | 1 |
| Heating Fuel | Natural Gas |
| Heating Type | Forced Air |
| Stories Total | 1 |
| Size Interior | 1797.6 Sqft |
| Type | House |
| Utility Water | Municipal Water |
Parking
| Attached Garage |
Land
| Acreage | No |
| Fence Type | Partially Fenced |
| Land Amenities | Park, Place Of Worship, Playground, Public Transit, Schools, Shopping |
| Sewer | Municipal Sewage System |
| Size Depth | 145 Ft |
| Size Frontage | 40 Ft |
| Size Irregular | 0.17 |
| Size Total | 0.17 Ac|under 1/2 Acre |
| Size Total Text | 0.17 Ac|under 1/2 Acre |
| Zoning Description | R2 |
Rooms
| Level | Type | Length | Width | Dimensions |
|---|---|---|---|---|
| Basement | Other | 19'11'' x 10'11'' | ||
| Basement | Utility Room | 12'11'' x 10'1'' | ||
| Basement | 2pc Bathroom | 10'4'' | ||
| Basement | Office | 12'10'' x 9'6'' | ||
| Basement | Recreation Room | 23'1'' x 10'11'' | ||
| Main Level | 4pc Bathroom | Measurements not available | ||
| Main Level | Bedroom | 9'5'' x 9'3'' | ||
| Main Level | Bedroom | 11'9'' x 9'5'' | ||
| Main Level | Primary Bedroom | 11'9'' x 11'6'' | ||
| Main Level | Kitchen | 14'7'' x 9'2'' | ||
| Main Level | Dining Room | 9'9'' x 9'8'' | ||
| Main Level | Living Room | 16'7'' x 11'7'' |
https://www.realtor.ca/real-estate/27549993/74-cherry-hill-drive-kitchener
Interested?
Contact us for more information















































