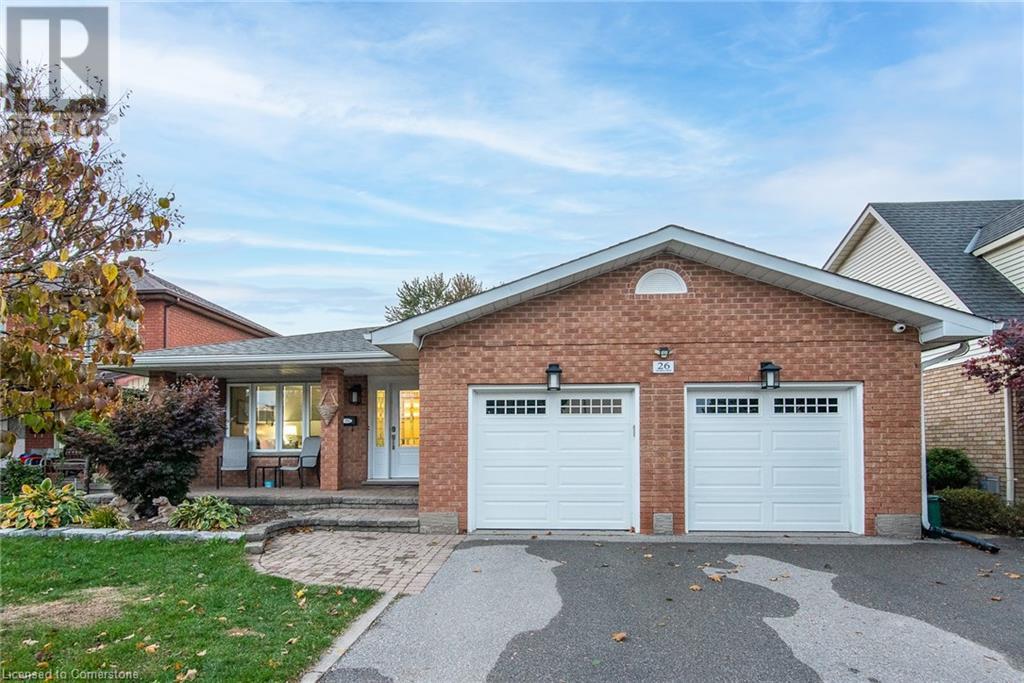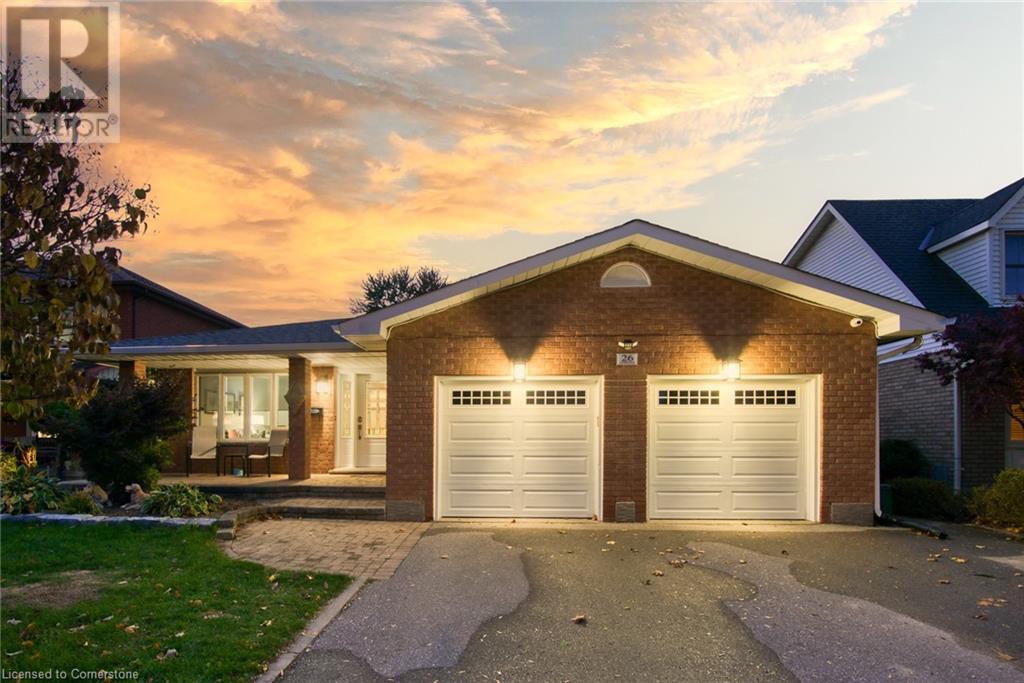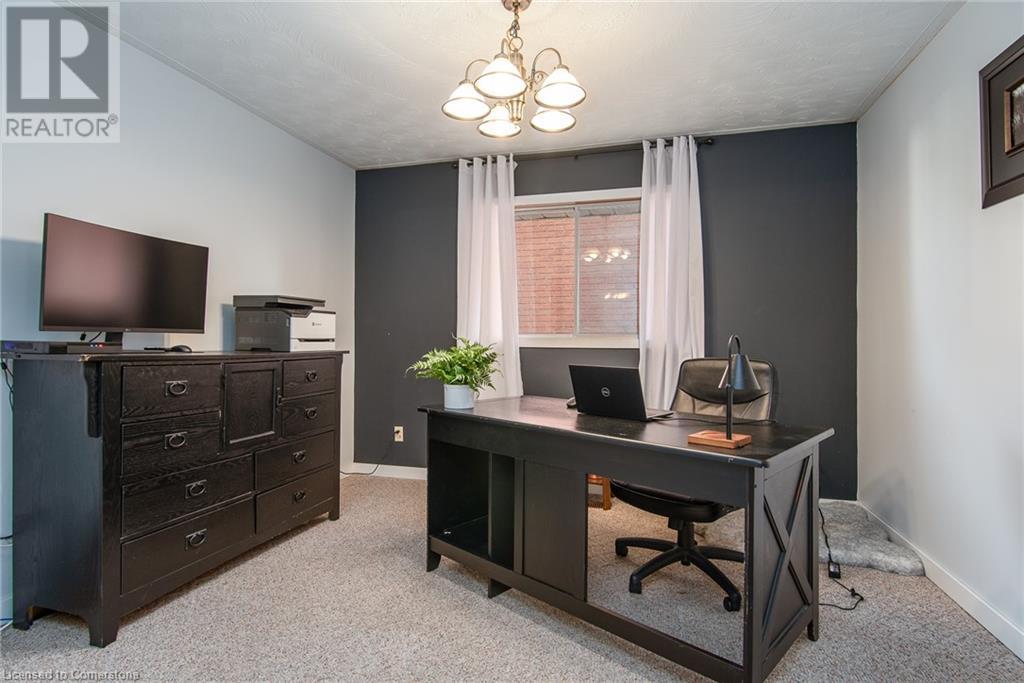26 Azores Crescent Cambridge, Ontario N1R 7Z4
$999,999
Welcome to your dream home! This delightful 6 bedroom, 3 full bathroom bungalow combines classic charm with modern comforts, offering the perfect space for families or those looking for versatile living arrangements. Enjoy a well-designed and spacious floor plan that features three inviting bedrooms, plus an office on the upper level, ideal for privacy or family living. The WALKOUT basement offers three additional bedrooms, plus a den, kitchen, family room (with gas fireplace) and full bathroom, perfect for guests and extended family. 2nd entrance to the basement via the garage. The open concept main floor boasts a cozy family room, connected to the kitchen and dining area.... providing a great setting for entertaining and family gatherings. Step outside to your expansive backyard, a true oasis for outdoor enthusiasts. Whether you envision summer barbecues, gardening, or a safe play area for kids and pets, this space is ready for your personal touch. Nestled in a friendly neighborhood, you’re just minutes away from parks, schools, shopping, and dining options. Enjoy the convenience of city living while retreating to your peaceful bungalow. Located in the South/East end of Cambridge, it's just over 1/2 an hour to Hamilton, and under 45 minutes to Burlington. With too many upgrades to list, be ready to be wowed! Don’t miss out on the opportunity to own this wonderful bungalow with a fantastic outdoor space! Schedule your showing today and discover all the possibilities this home has to offer. (id:38027)
Property Details
| MLS® Number | 40656944 |
| Property Type | Single Family |
| Amenities Near By | Park, Place Of Worship, Playground, Schools, Shopping |
| Equipment Type | Water Heater |
| Features | Automatic Garage Door Opener, In-law Suite |
| Parking Space Total | 5 |
| Rental Equipment Type | Water Heater |
Building
| Bathroom Total | 3 |
| Bedrooms Above Ground | 3 |
| Bedrooms Below Ground | 3 |
| Bedrooms Total | 6 |
| Appliances | Central Vacuum, Dishwasher, Dryer, Refrigerator, Stove, Water Softener, Washer, Garage Door Opener |
| Architectural Style | Bungalow |
| Basement Development | Finished |
| Basement Type | Full (finished) |
| Constructed Date | 1989 |
| Construction Style Attachment | Detached |
| Cooling Type | Central Air Conditioning |
| Exterior Finish | Brick |
| Fire Protection | Smoke Detectors |
| Fixture | Ceiling Fans |
| Foundation Type | Poured Concrete |
| Heating Fuel | Natural Gas |
| Stories Total | 1 |
| Size Interior | 3539.4 Sqft |
| Type | House |
| Utility Water | Municipal Water |
Parking
| Attached Garage |
Land
| Acreage | No |
| Land Amenities | Park, Place Of Worship, Playground, Schools, Shopping |
| Sewer | Municipal Sewage System |
| Size Depth | 197 Ft |
| Size Frontage | 51 Ft |
| Size Total Text | Under 1/2 Acre |
| Zoning Description | R-4 |
Rooms
| Level | Type | Length | Width | Dimensions |
|---|---|---|---|---|
| Basement | Utility Room | 22'2'' x 10'9'' | ||
| Basement | Storage | 17'2'' x 9'6'' | ||
| Basement | 4pc Bathroom | Measurements not available | ||
| Basement | Bonus Room | 10'7'' x 11'4'' | ||
| Basement | Bedroom | 10'9'' x 9'10'' | ||
| Basement | Bedroom | 10'9'' x 9'9'' | ||
| Basement | Bedroom | 10'7'' x 11'10'' | ||
| Basement | Cold Room | 17'4'' x 3'3'' | ||
| Basement | Kitchen | 15'1'' x 11'9'' | ||
| Basement | Recreation Room | 15'0'' x 20'7'' | ||
| Main Level | 3pc Bathroom | Measurements not available | ||
| Main Level | 5pc Bathroom | Measurements not available | ||
| Main Level | Bedroom | 10'9'' x 10'3'' | ||
| Main Level | Bedroom | 10'8'' x 10'8'' | ||
| Main Level | Den | 10'8'' x 14'2'' | ||
| Main Level | Dining Room | 17'0'' x 11'6'' | ||
| Main Level | Kitchen | 12'2'' x 11'6'' | ||
| Main Level | Living Room | 14'10'' x 13'11'' | ||
| Main Level | Office | 10'9'' x 11'7'' | ||
| Main Level | Primary Bedroom | 14'10'' x 13'8'' |
https://www.realtor.ca/real-estate/27550255/26-azores-crescent-cambridge
Interested?
Contact us for more information




















































