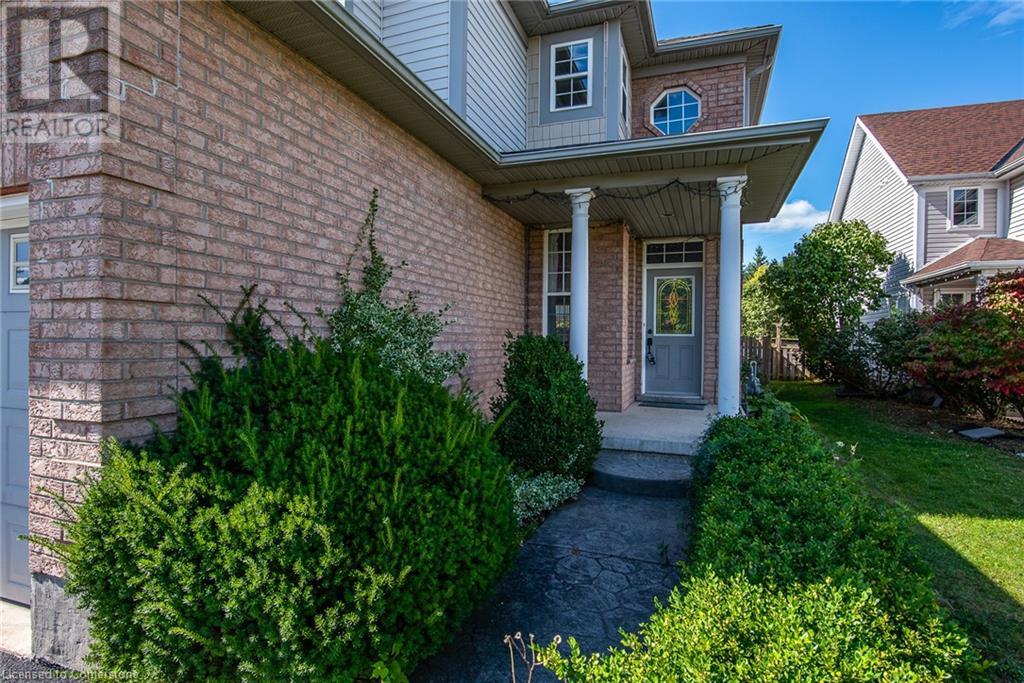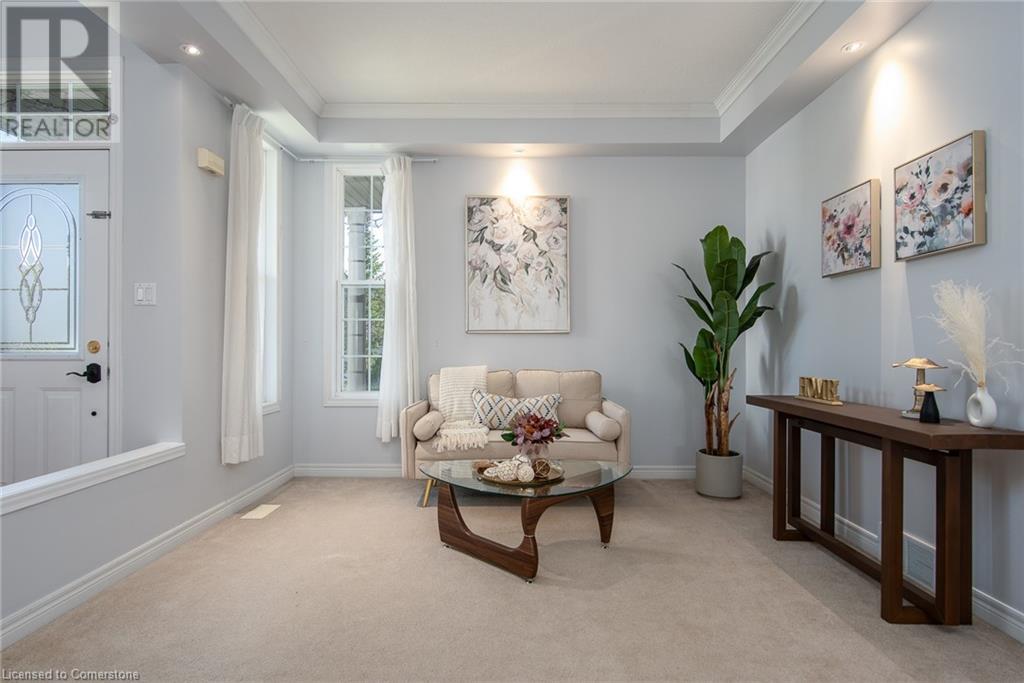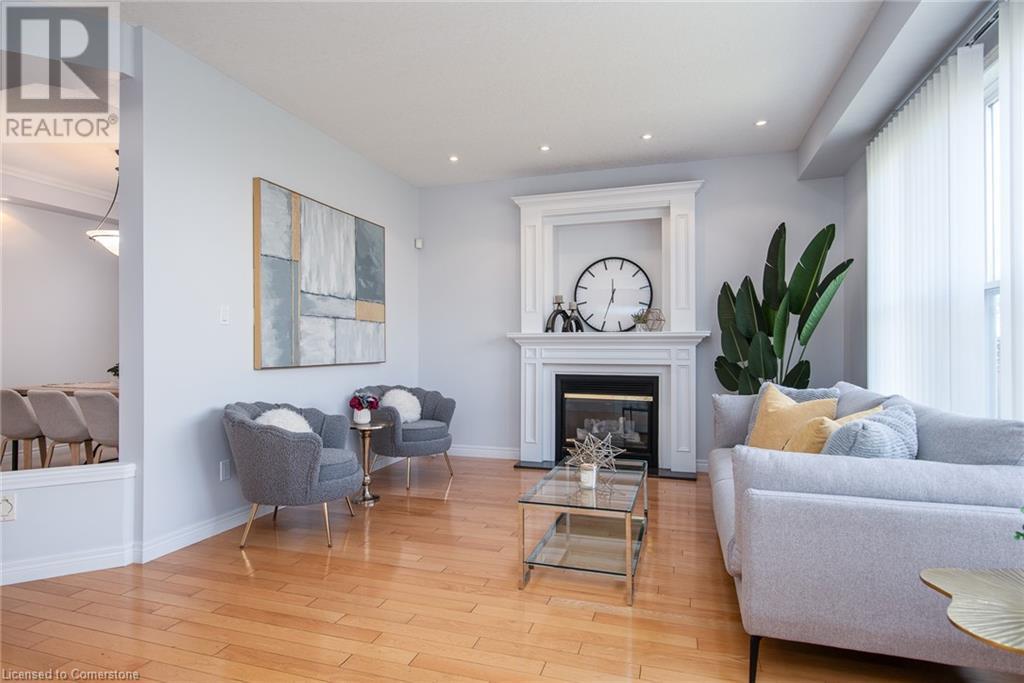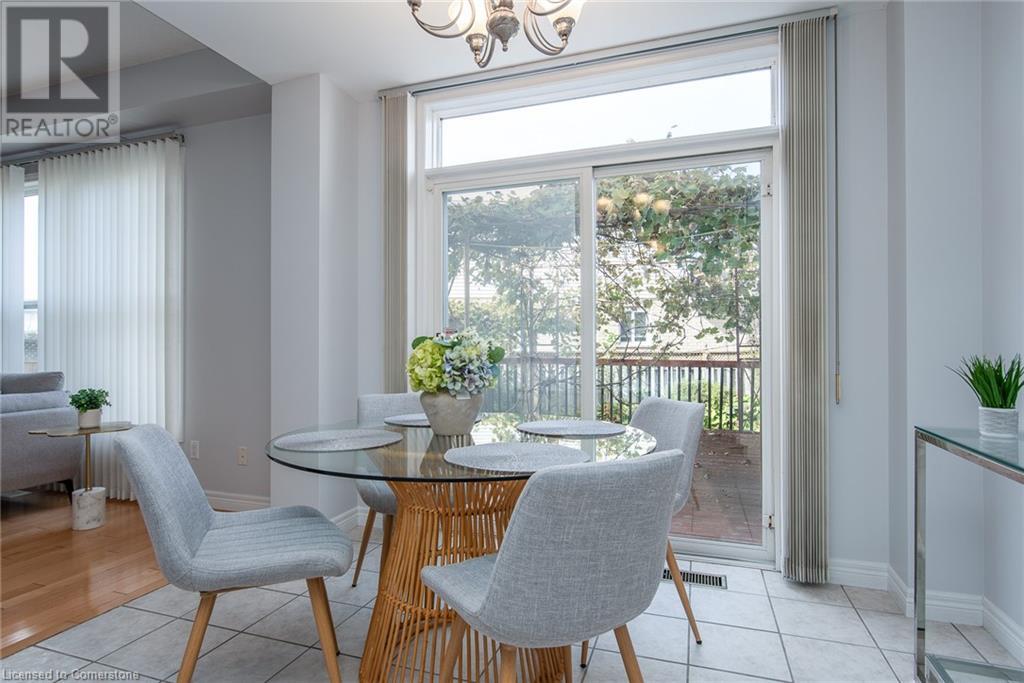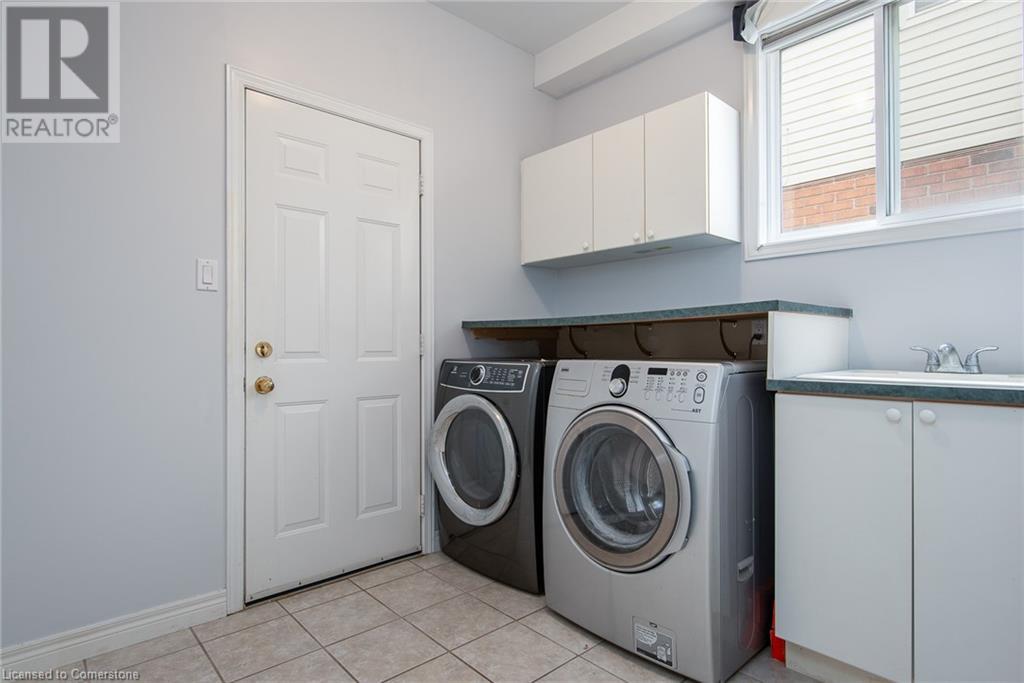379 Beaver Creek Road Waterloo, Ontario N2T 2T2
$1,180,000
Stunning family home in the highly desirable Laurelwood neighborhood! With a fully finished basement, this former model home offers over 3,500 sqft of living space. The main floor features 9-foot ceilings and an impressive 18-foot foyer, complemented by warm oak flooring. The inviting family room includes a gas fireplace, while the kitchen boasts granite countertops, a gas stove, stainless steel appliances, a large pantry, a breakfast bar, and a R/O water purifier. Step outside from the kitchen to a beautiful deck and fenced yard, ideal for outdoor fun. Upstairs, you'll find an open loft, perfect for a workspace, play area, or potential extra bedroom. The spacious master bedroom comes with a private ensuite, while the second bedroom shines with its cathedral ceiling and ample natural light. The finished basement includes an extra bedroom, 3-piece bathroom, rec room, and bonus room. Located close to top-rated schools, YMCA, Laurel Creek Conservation Area, and local shopping. Conveniently near bus routes, universities, and scenic trails for biking and walking. Ready to move in, and just a quick drive to St. Jacobs Farmer's Market and universities! (id:38027)
Property Details
| MLS® Number | 40651737 |
| Property Type | Single Family |
| Amenities Near By | Public Transit, Shopping |
| Community Features | Quiet Area |
| Equipment Type | Water Heater |
| Parking Space Total | 4 |
| Rental Equipment Type | Water Heater |
Building
| Bathroom Total | 4 |
| Bedrooms Above Ground | 3 |
| Bedrooms Below Ground | 1 |
| Bedrooms Total | 4 |
| Appliances | Dishwasher, Dryer, Refrigerator, Stove, Washer |
| Architectural Style | 2 Level |
| Basement Development | Finished |
| Basement Type | Full (finished) |
| Construction Style Attachment | Detached |
| Cooling Type | Central Air Conditioning |
| Exterior Finish | Brick Veneer, Vinyl Siding |
| Half Bath Total | 2 |
| Heating Fuel | Natural Gas |
| Heating Type | Forced Air |
| Stories Total | 2 |
| Size Interior | 3541.72 Sqft |
| Type | House |
| Utility Water | Municipal Water |
Parking
| Attached Garage |
Land
| Acreage | No |
| Land Amenities | Public Transit, Shopping |
| Sewer | Municipal Sewage System |
| Size Frontage | 40 Ft |
| Size Total Text | Under 1/2 Acre |
| Zoning Description | R4 |
Rooms
| Level | Type | Length | Width | Dimensions |
|---|---|---|---|---|
| Second Level | Loft | 10'7'' x 12'0'' | ||
| Second Level | 4pc Bathroom | Measurements not available | ||
| Second Level | Bedroom | 10'0'' x 11'3'' | ||
| Second Level | Bedroom | 15'7'' x 14'0'' | ||
| Second Level | 4pc Bathroom | Measurements not available | ||
| Second Level | Primary Bedroom | 18'0'' x 12'10'' | ||
| Basement | 2pc Bathroom | Measurements not available | ||
| Basement | Bonus Room | 15'0'' x 10'2'' | ||
| Basement | Bedroom | 14'6'' x 10'2'' | ||
| Basement | Recreation Room | 14'10'' x 14'0'' | ||
| Main Level | 2pc Bathroom | Measurements not available | ||
| Main Level | Laundry Room | 7'5'' x 9'5'' | ||
| Main Level | Dinette | 9'4'' x 8'0'' | ||
| Main Level | Kitchen | 11'0'' x 11'6'' | ||
| Main Level | Family Room | 16'4'' x 12'8'' | ||
| Main Level | Dining Room | 11'0'' x 11'0'' | ||
| Main Level | Living Room | 12'0'' x 16'1'' |
https://www.realtor.ca/real-estate/27497848/379-beaver-creek-road-waterloo
Interested?
Contact us for more information




