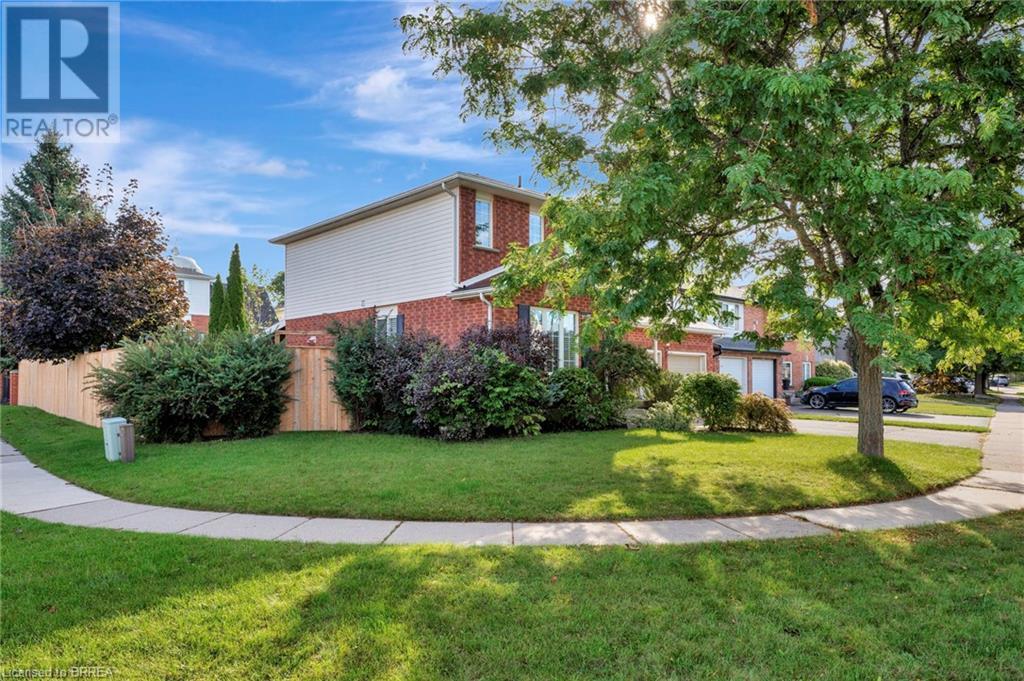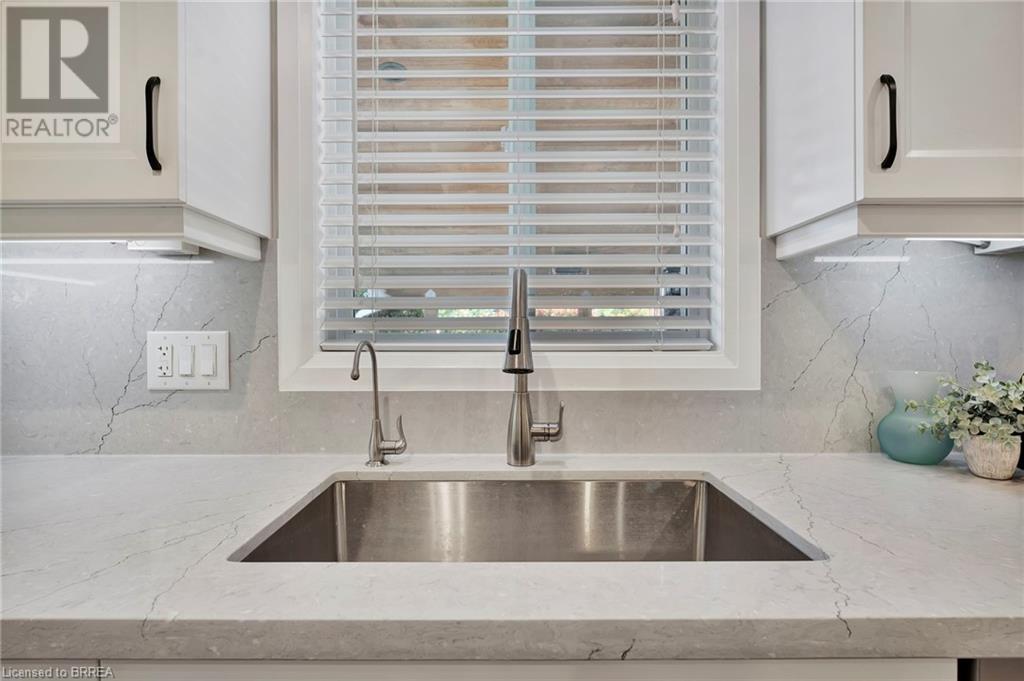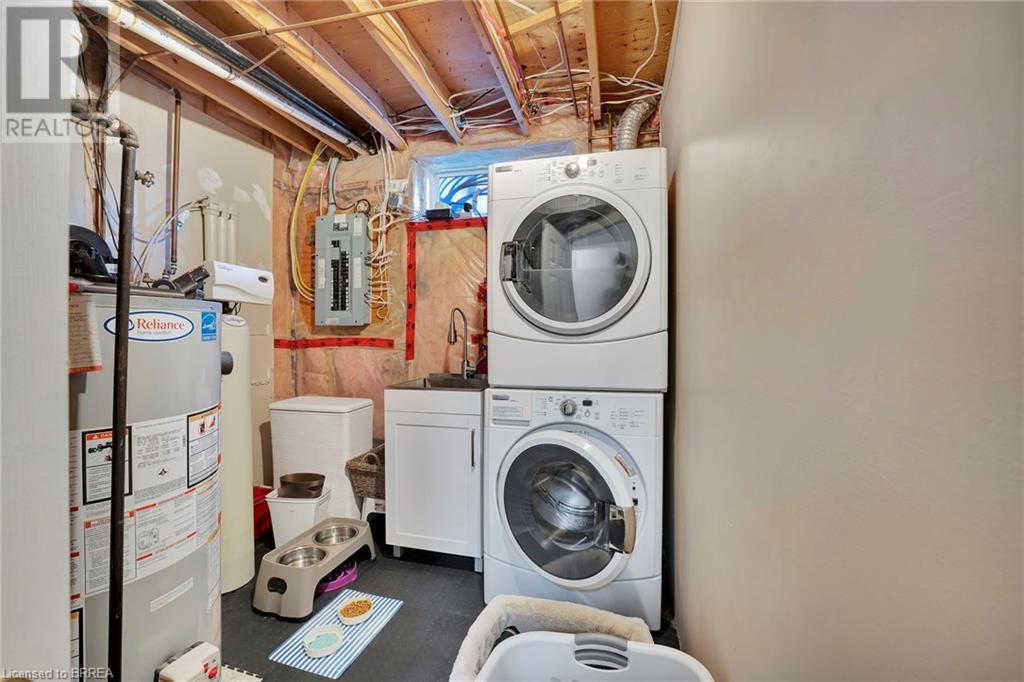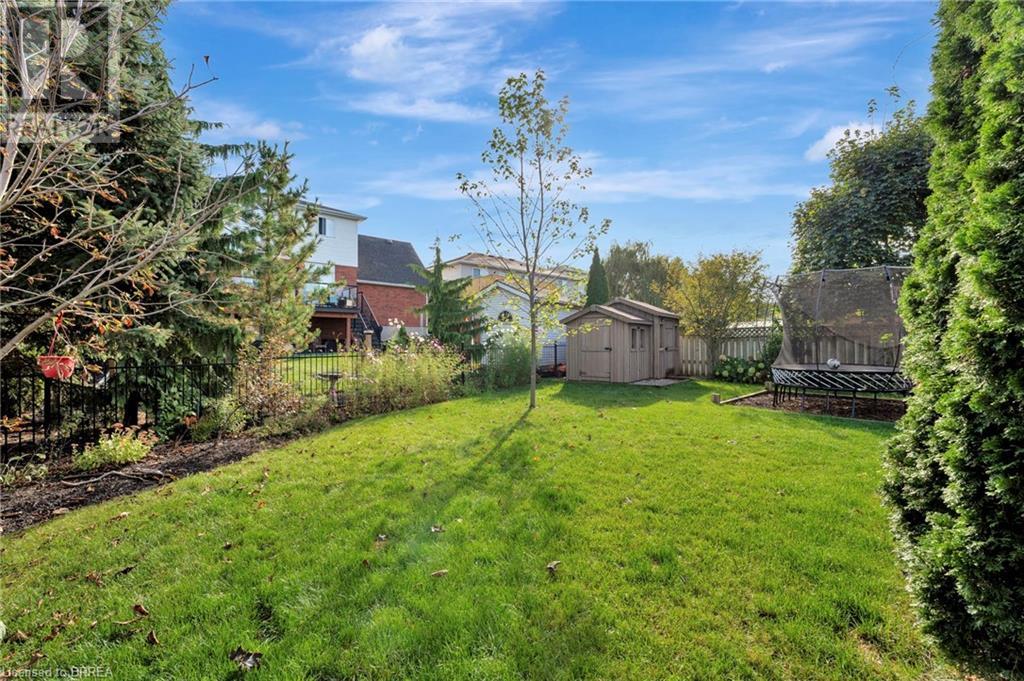31 Beauly Place Cambridge, Ontario N1S 5A1
$849,900
Welcome to this stunning corner-lot home on a quiet cul-de-sac within a fabulous neighborhood! This beautifully maintained home offers an open-concept main floor with modern touches throughout. Step out of the foyer and into the welcoming family room, which features a relaxing fireplace, recessed lighting, and light luxury plank flooring that flows seamlessly through the entire space, creating a harmonious space that looks like it has been pulled from a magazine. The kitchen, completed in 2022, is a showstopper with quartz countertops, a stylish backsplash, and cabinetry that extends to the ceiling, finished with elegant crown moldings. All kitchen appliances were purchased in 2022, ensuring a modern and functional cooking experience. The large breakfast bar island, coffee station with open shelving, and sleek black hardware and lighting add contemporary flair and extend into the dining area, which features a sliding door walkout to a covered porch. Upstairs, you'll find three well-sized bedrooms, including a beautifully upgraded 4pc bathroom that offers comfort and style for the whole family. As you make your way to the lower level, don't miss the garage entry and the 2pc main-level powder room—great for guests and also updated in 2022. The lower level, updated in 2021, provides an inviting rec room with great natural light and a wet bar area, ideal for entertaining or easily converted into a home office space! An additional 3pc bathroom with a nicely tiled shower adds further convenience. Venture to the backyard to enjoy the privacy of the large covered concrete patio, perfect for dining al fresco or taking in the cool summer rain with a book. Gas BBQ hookup available. The fence and veggie gardens, completed in 2020, line the side of the yard, and a large shed provides ample storage for all your outdoor essentials. This home is a must-see for anyone seeking a modern, move-in-ready home in a fantastic location—so don't miss out! (id:38027)
Property Details
| MLS® Number | 40655584 |
| Property Type | Single Family |
| Amenities Near By | Park, Place Of Worship, Schools, Shopping |
| Equipment Type | Water Heater |
| Features | Cul-de-sac, Wet Bar, Paved Driveway, Automatic Garage Door Opener |
| Parking Space Total | 4 |
| Rental Equipment Type | Water Heater |
| Structure | Shed |
Building
| Bathroom Total | 3 |
| Bedrooms Above Ground | 3 |
| Bedrooms Total | 3 |
| Appliances | Dishwasher, Dryer, Microwave, Refrigerator, Stove, Water Softener, Wet Bar, Washer, Garage Door Opener |
| Architectural Style | 2 Level |
| Basement Development | Finished |
| Basement Type | Full (finished) |
| Constructed Date | 1998 |
| Construction Style Attachment | Detached |
| Cooling Type | Central Air Conditioning |
| Exterior Finish | Brick, Vinyl Siding |
| Fireplace Fuel | Electric |
| Fireplace Present | Yes |
| Fireplace Total | 1 |
| Fireplace Type | Other - See Remarks |
| Foundation Type | Poured Concrete |
| Half Bath Total | 1 |
| Heating Fuel | Natural Gas |
| Heating Type | Forced Air |
| Stories Total | 2 |
| Size Interior | 1622 Sqft |
| Type | House |
| Utility Water | Municipal Water |
Parking
| Attached Garage |
Land
| Acreage | No |
| Land Amenities | Park, Place Of Worship, Schools, Shopping |
| Sewer | Municipal Sewage System |
| Size Frontage | 153 Ft |
| Size Total Text | Under 1/2 Acre |
| Zoning Description | R4 |
Rooms
| Level | Type | Length | Width | Dimensions |
|---|---|---|---|---|
| Second Level | 4pc Bathroom | Measurements not available | ||
| Second Level | Bedroom | 11'1'' x 9'5'' | ||
| Second Level | Bedroom | 11'1'' x 10'5'' | ||
| Second Level | Primary Bedroom | 13'8'' x 10'3'' | ||
| Basement | 3pc Bathroom | Measurements not available | ||
| Basement | Recreation Room | 19'0'' x 18'10'' | ||
| Main Level | 2pc Bathroom | Measurements not available | ||
| Main Level | Dinette | 10'7'' x 8'3'' | ||
| Main Level | Kitchen | 14'4'' x 11'10'' | ||
| Main Level | Family Room | 17'2'' x 11'11'' | ||
| Main Level | Foyer | 17'1'' x 7'11'' |
https://www.realtor.ca/real-estate/27497963/31-beauly-place-cambridge
Interested?
Contact us for more information










































