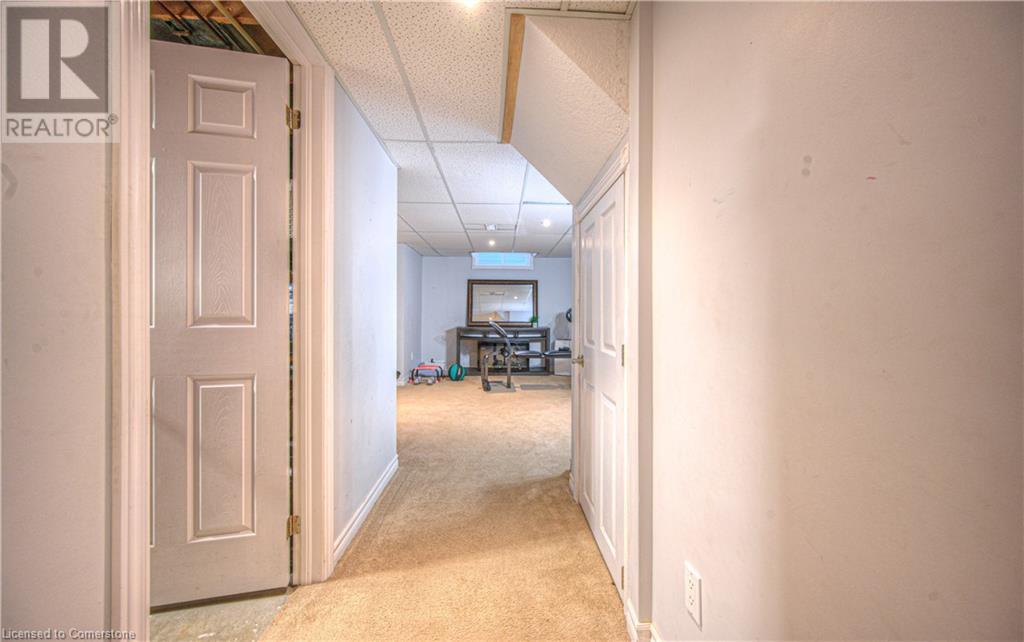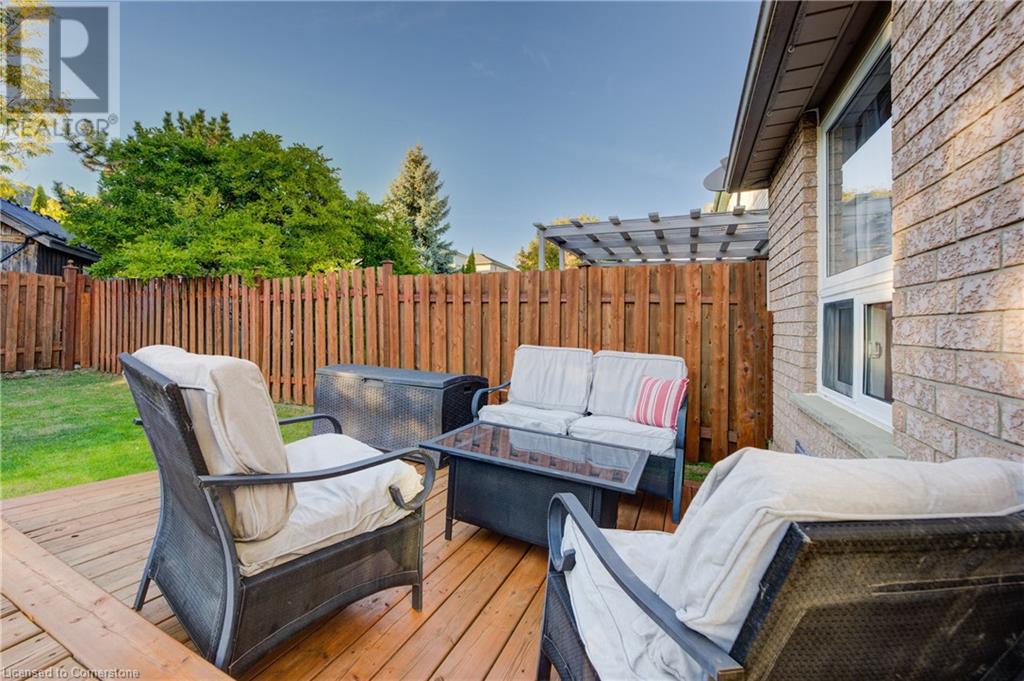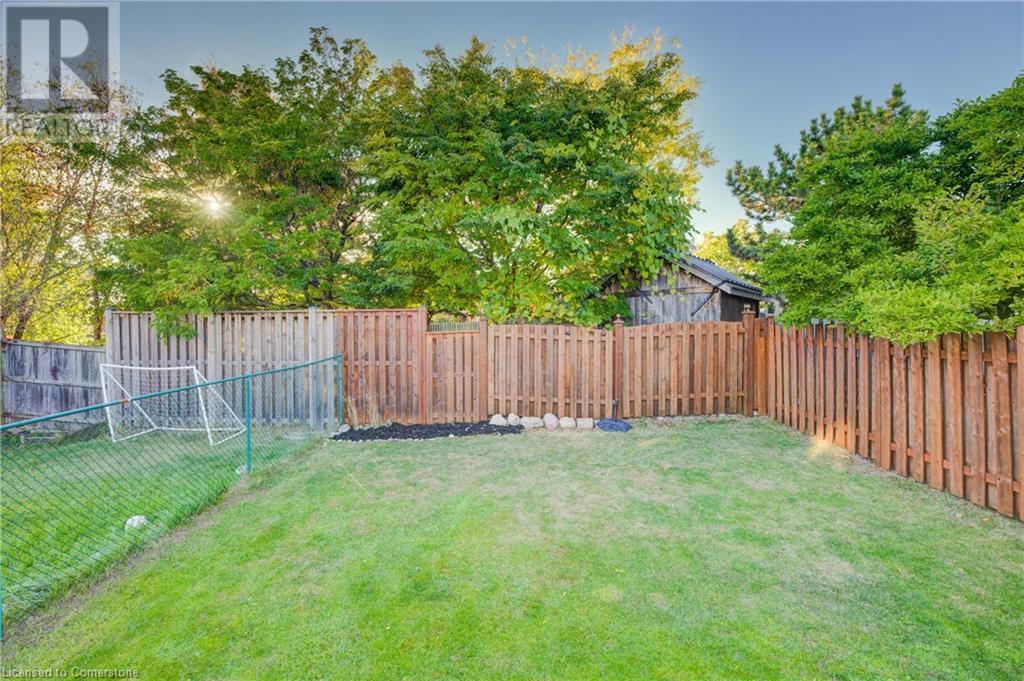37 Activa Avenue Kitchener, Ontario N2E 3R3
$689,900
Welcome to this affordable, move-in ready, 3-bedroom, 3-bathroom single-detached home in the desirable Laurentian West neighborhood. Perfect for families, this home features a private, west-facing fenced backyard—ideal for evening relaxation—plus an east-facing covered front porch, perfect for morning coffee. Inside, you’ll be greeted by stylish updates, starting with sleek black tile floors. The convenient powder room and direct garage access are just off the entry, leading into a bright, open-concept living space. The modern kitchen boasts updated maple cabinets, pot lights, and an island, providing extra prep space or informal dining. The adjacent dining area offers a seamless transition to the backyard through sliding doors. The spacious living room, filled with natural light from the large window, features hardwood floors and ample space for both a piano and cozy seating for TV time. The finished basement is perfect for recreation, with designated areas for working out and relaxing. It also includes a laundry room and a newly updated 3-piece bathroom, offering convenience after a workout. The basement’s open feel enhances the home’s spaciousness. Upstairs, the carpet-free top floor houses two well-sized bedrooms for the kids and a large 4-piece bathroom with a separate jetted tub. The 3rd and primary bedroom, with wall-to-wall closets, has direct access to the bathroom, giving it a suite-like feel. With thoughtful updates and a contemporary look throughout, this home is truly move-in ready—just unpack and enjoy! (id:38027)
Property Details
| MLS® Number | 40665150 |
| Property Type | Single Family |
| Amenities Near By | Park, Public Transit, Schools, Shopping |
| Communication Type | High Speed Internet |
| Community Features | High Traffic Area |
| Equipment Type | Water Heater |
| Features | Paved Driveway, Sump Pump, Automatic Garage Door Opener |
| Parking Space Total | 3 |
| Rental Equipment Type | Water Heater |
Building
| Bathroom Total | 3 |
| Bedrooms Above Ground | 3 |
| Bedrooms Total | 3 |
| Appliances | Dishwasher, Dryer, Refrigerator, Stove, Water Softener, Washer, Hood Fan, Window Coverings, Garage Door Opener |
| Architectural Style | 2 Level |
| Basement Development | Finished |
| Basement Type | Full (finished) |
| Constructed Date | 1997 |
| Construction Style Attachment | Detached |
| Cooling Type | Central Air Conditioning |
| Exterior Finish | Brick, Vinyl Siding |
| Fireplace Fuel | Electric |
| Fireplace Present | Yes |
| Fireplace Total | 1 |
| Fireplace Type | Other - See Remarks |
| Foundation Type | Poured Concrete |
| Half Bath Total | 1 |
| Heating Fuel | Natural Gas |
| Heating Type | Forced Air |
| Stories Total | 2 |
| Size Interior | 1268.42 Sqft |
| Type | House |
| Utility Water | Municipal Water |
Parking
| Attached Garage |
Land
| Access Type | Highway Access |
| Acreage | No |
| Land Amenities | Park, Public Transit, Schools, Shopping |
| Sewer | Municipal Sewage System |
| Size Depth | 107 Ft |
| Size Frontage | 25 Ft |
| Size Total Text | Under 1/2 Acre |
| Zoning Description | Res-4 |
Rooms
| Level | Type | Length | Width | Dimensions |
|---|---|---|---|---|
| Second Level | 4pc Bathroom | Measurements not available | ||
| Second Level | Bedroom | 9'2'' x 11'2'' | ||
| Second Level | Bedroom | 9'6'' x 8'10'' | ||
| Second Level | Primary Bedroom | 15'4'' x 13'2'' | ||
| Basement | Utility Room | 10'6'' x 8'11'' | ||
| Basement | 3pc Bathroom | Measurements not available | ||
| Basement | Recreation Room | 18'0'' x 14'6'' | ||
| Main Level | 2pc Bathroom | Measurements not available | ||
| Main Level | Breakfast | 8'5'' x 8'4'' | ||
| Main Level | Living Room | 10'2'' x 15'0'' | ||
| Main Level | Kitchen | 8'9'' x 11'2'' |
Utilities
| Electricity | Available |
| Natural Gas | Available |
| Telephone | Available |
https://www.realtor.ca/real-estate/27550846/37-activa-avenue-kitchener
Interested?
Contact us for more information

















































