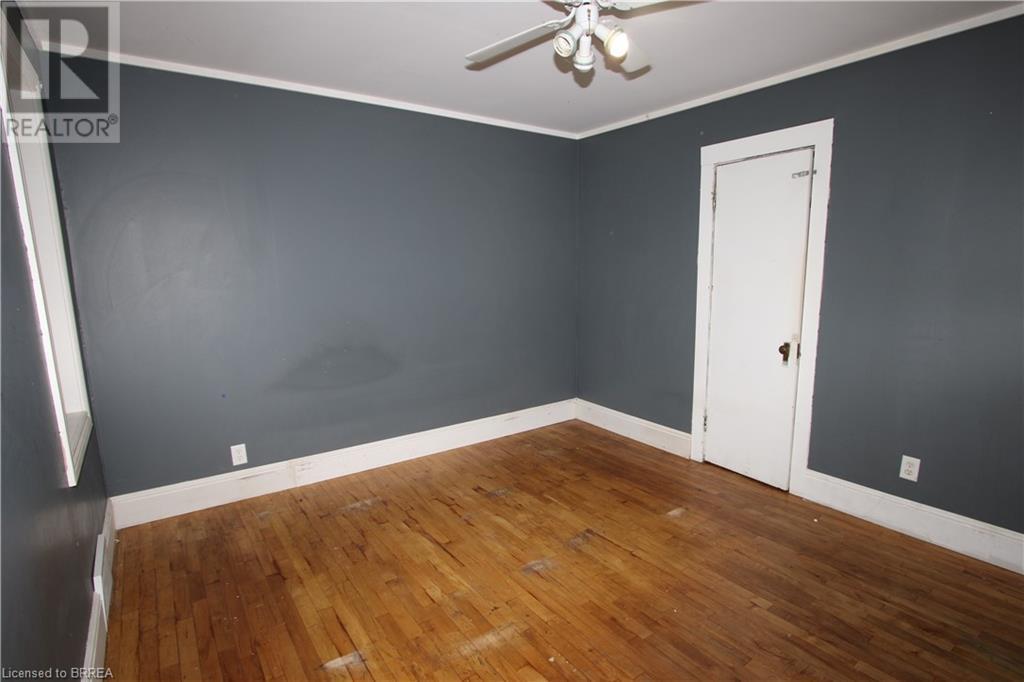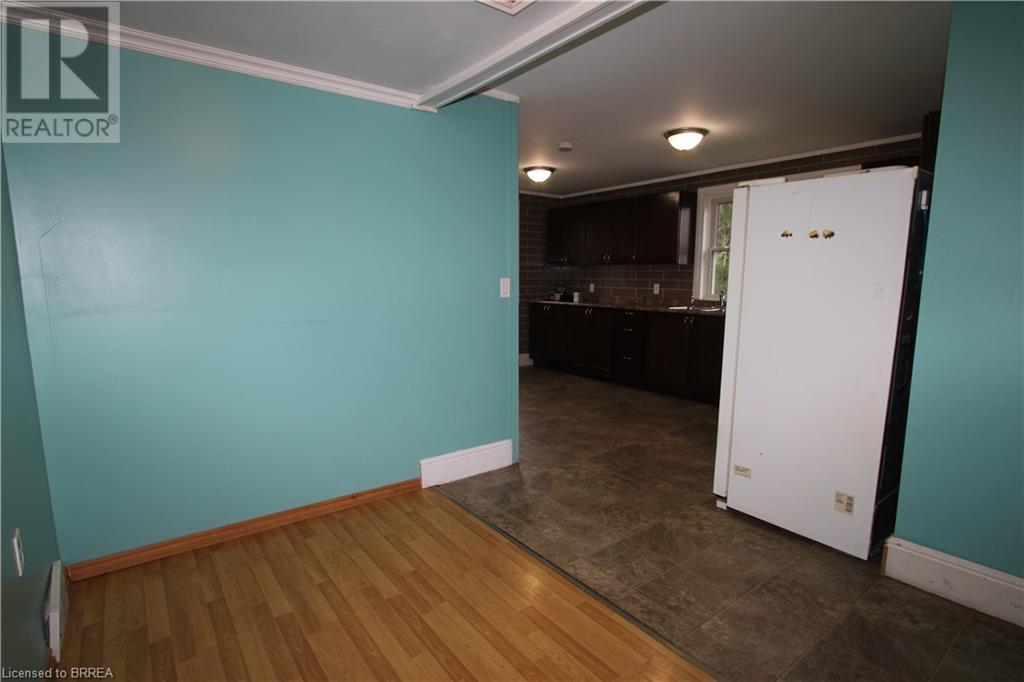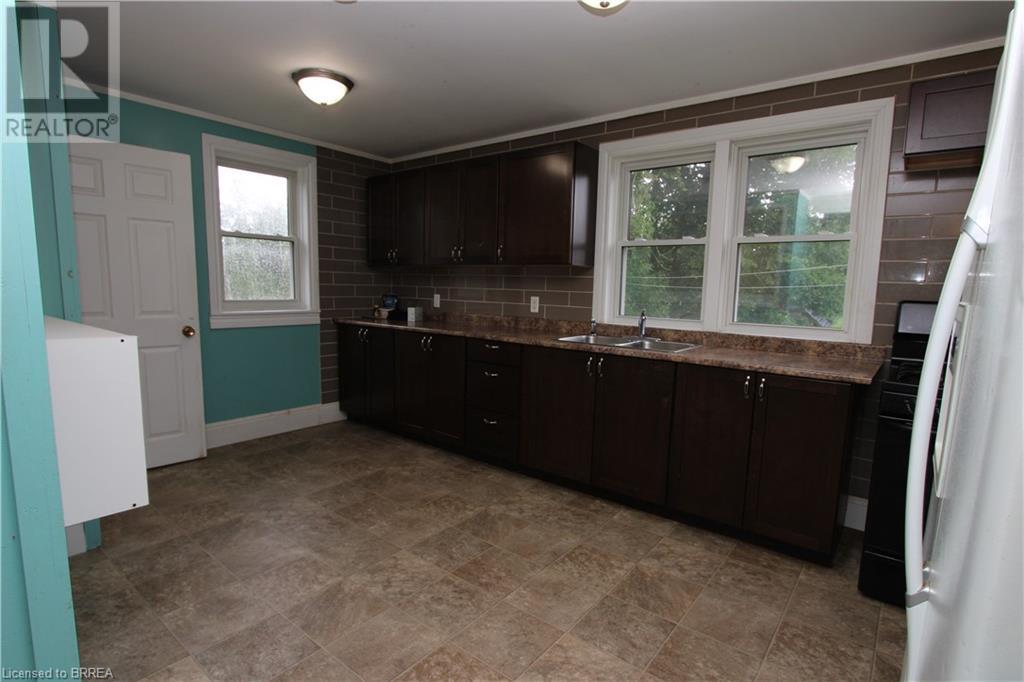2492 Pinegrove Road Delhi, Ontario N4B 2E6
$499,900
Welcome to 2492 Pinegrove Rd in Delhi! This 1,567 sq ft raised bungalow offers plenty of space for the whole family, featuring 3 bedrooms, 2 bathrooms, and an inviting layout. The main level includes a spacious living room with double doors leading to the back deck, 3 comfortable bedrooms, and 2 bathrooms, along with a dining room and a kitchen that offers access to the basement. The partially finished lower level includes a cozy den and a large recreation room with charming brick accents, offering lots of potential. The home also features a newer furnace and AC for year-round comfort. Outside, you’ll find an oversized deck with a hot tub and an above-ground pool, perfect for summer gatherings with family and friends. If you’re looking for quiet small-town living on a generous lot, don’t miss your chance to schedule a showing! (id:38027)
Property Details
| MLS® Number | 40665072 |
| Property Type | Single Family |
| Community Features | Quiet Area, School Bus |
| Equipment Type | Water Heater |
| Features | Sump Pump |
| Parking Space Total | 2 |
| Pool Type | Above Ground Pool |
| Rental Equipment Type | Water Heater |
Building
| Bathroom Total | 2 |
| Bedrooms Above Ground | 3 |
| Bedrooms Total | 3 |
| Appliances | Hot Tub |
| Architectural Style | Raised Bungalow |
| Basement Development | Partially Finished |
| Basement Type | Full (partially Finished) |
| Constructed Date | 1950 |
| Construction Style Attachment | Detached |
| Cooling Type | Central Air Conditioning |
| Exterior Finish | Aluminum Siding, Metal, Vinyl Siding |
| Foundation Type | Poured Concrete |
| Half Bath Total | 1 |
| Heating Fuel | Natural Gas |
| Heating Type | Forced Air |
| Stories Total | 1 |
| Size Interior | 1567 Sqft |
| Type | House |
| Utility Water | Sand Point |
Land
| Access Type | Road Access |
| Acreage | No |
| Sewer | Septic System |
| Size Depth | 156 Ft |
| Size Frontage | 100 Ft |
| Size Irregular | 0.282 |
| Size Total | 0.282 Ac|under 1/2 Acre |
| Size Total Text | 0.282 Ac|under 1/2 Acre |
| Zoning Description | Rh |
Rooms
| Level | Type | Length | Width | Dimensions |
|---|---|---|---|---|
| Basement | Recreation Room | 28'7'' x 28'11'' | ||
| Basement | Den | 12'10'' x 9'6'' | ||
| Main Level | Kitchen | 16'0'' x 9'10'' | ||
| Main Level | Dining Room | 10'1'' x 9'2'' | ||
| Main Level | 3pc Bathroom | Measurements not available | ||
| Main Level | Bedroom | 10'11'' x 9'6'' | ||
| Main Level | Bonus Room | 12'2'' x 8'4'' | ||
| Main Level | Living Room | 17'6'' x 17'3'' | ||
| Main Level | Primary Bedroom | 11'11'' x 10'11'' | ||
| Main Level | 2pc Bathroom | Measurements not available | ||
| Main Level | Bedroom | 10'11'' x 9'10'' | ||
| Main Level | Foyer | 11'3'' x 10'11'' |
https://www.realtor.ca/real-estate/27551199/2492-pinegrove-road-delhi
Interested?
Contact us for more information












































