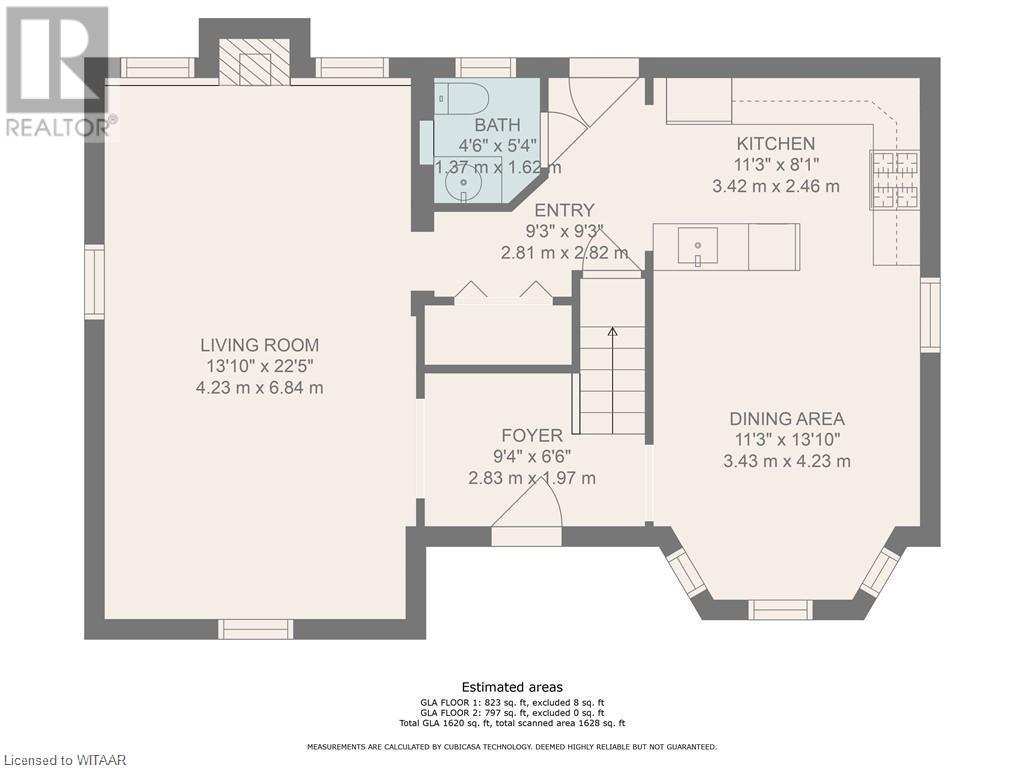86 Victoria Street Woodstock, Ontario N4S 6V3
$2,400 Monthly
All Brick, Beautiful Family home on a sprawling corner lot with a new deck and parking for 3 vehicles on a concrete pad. Enter into a tiled foyer that leads to a large family room adorned with new laminate flooring, a stunning stone mantel with a gas fireplace, perfect for your cozy family gatherings. The large dining room is completed with laminate flooring overlooking the kitchen. The main floor also includes a half bath. Head upstairs to 3 large bedrooms a spacious laundry closet with front load washer and dryer along with your main 4 piece bath. (id:38027)
Property Details
| MLS® Number | 40661842 |
| Property Type | Single Family |
| Amenities Near By | Place Of Worship, Playground, Public Transit, Schools, Shopping |
| Community Features | School Bus |
| Equipment Type | None |
| Parking Space Total | 3 |
| Rental Equipment Type | None |
Building
| Bathroom Total | 2 |
| Bedrooms Above Ground | 3 |
| Bedrooms Total | 3 |
| Appliances | Dishwasher, Dryer, Refrigerator, Stove, Washer, Hood Fan |
| Architectural Style | 2 Level |
| Basement Development | Unfinished |
| Basement Type | Partial (unfinished) |
| Constructed Date | 1880 |
| Construction Style Attachment | Detached |
| Cooling Type | Central Air Conditioning |
| Exterior Finish | Brick |
| Fireplace Present | Yes |
| Fireplace Total | 1 |
| Foundation Type | Stone |
| Half Bath Total | 1 |
| Heating Fuel | Natural Gas |
| Heating Type | Forced Air |
| Stories Total | 2 |
| Size Interior | 1620 Sqft |
| Type | House |
| Utility Water | Municipal Water |
Land
| Access Type | Road Access, Highway Access, Highway Nearby |
| Acreage | No |
| Land Amenities | Place Of Worship, Playground, Public Transit, Schools, Shopping |
| Sewer | Municipal Sewage System |
| Size Depth | 75 Ft |
| Size Frontage | 51 Ft |
| Size Total Text | Under 1/2 Acre |
| Zoning Description | R2 |
Rooms
| Level | Type | Length | Width | Dimensions |
|---|---|---|---|---|
| Second Level | 5pc Bathroom | 11'3'' x 8'3'' | ||
| Second Level | Laundry Room | Measurements not available | ||
| Second Level | Bedroom | 11'3'' x 10'3'' | ||
| Second Level | Bedroom | 12'8'' x 9'9'' | ||
| Second Level | Primary Bedroom | 12'8'' x 12'8'' | ||
| Main Level | 2pc Bathroom | 4'6'' x 5'4'' | ||
| Main Level | Kitchen | 8'1'' x 11'3'' | ||
| Main Level | Dining Room | 13'10'' x 11'3'' | ||
| Main Level | Family Room | 22'5'' x 13'10'' |
Utilities
| Cable | Available |
| Electricity | Available |
| Natural Gas | Available |
| Telephone | Available |
https://www.realtor.ca/real-estate/27533987/86-victoria-street-woodstock
Interested?
Contact us for more information






















