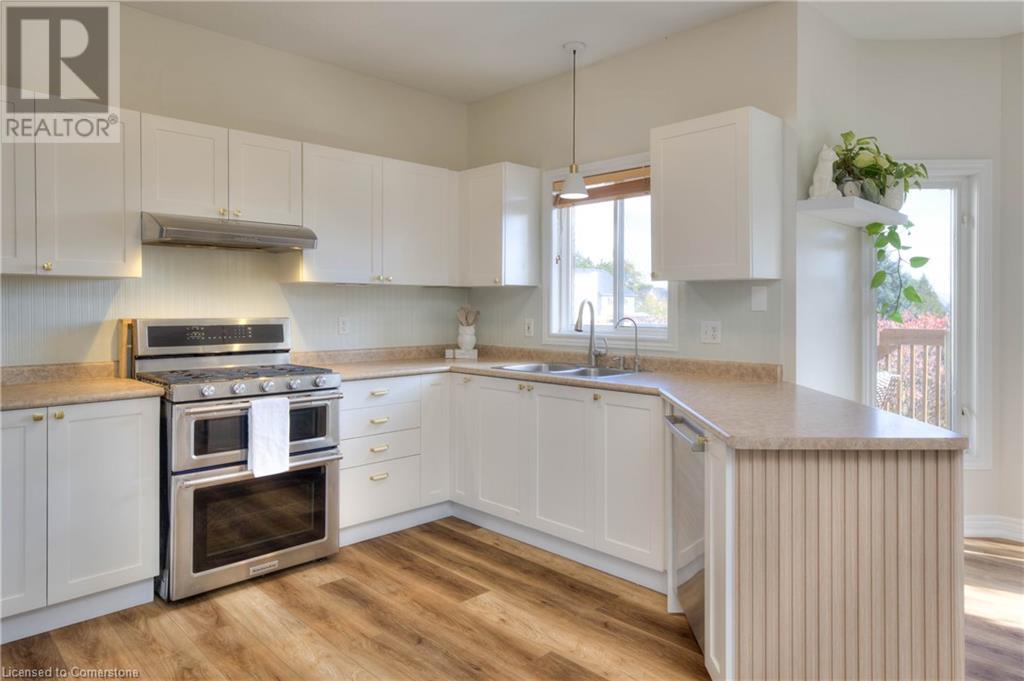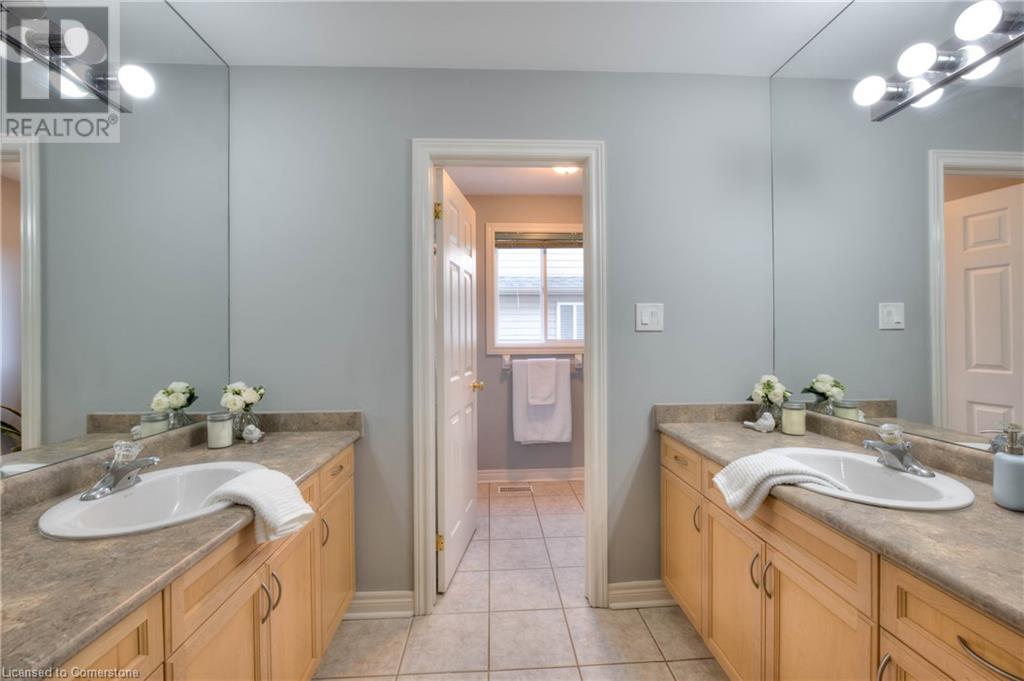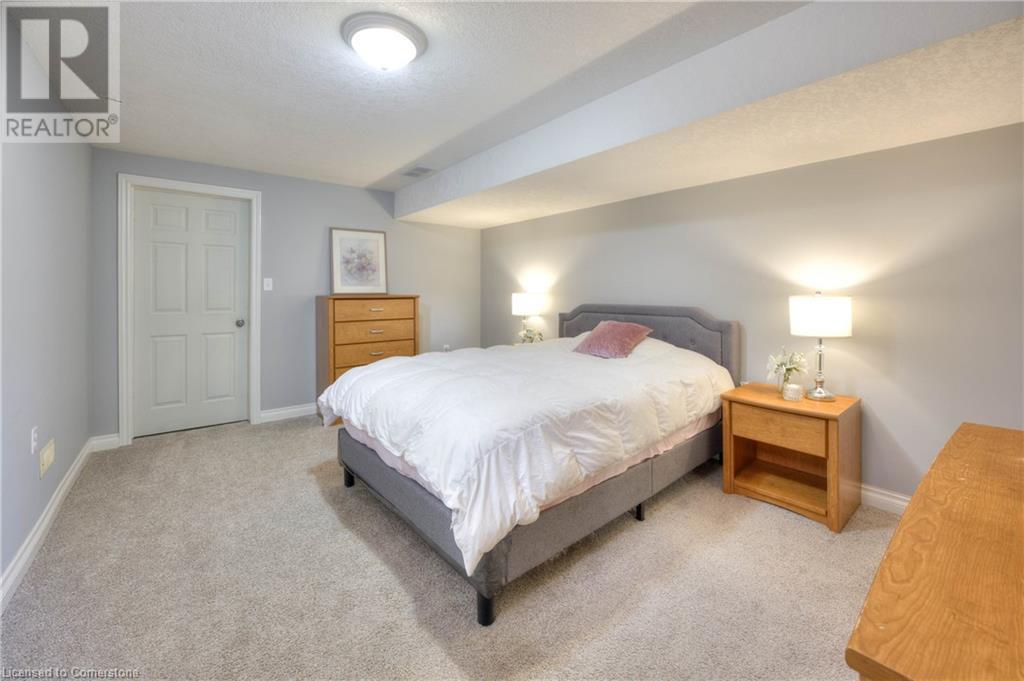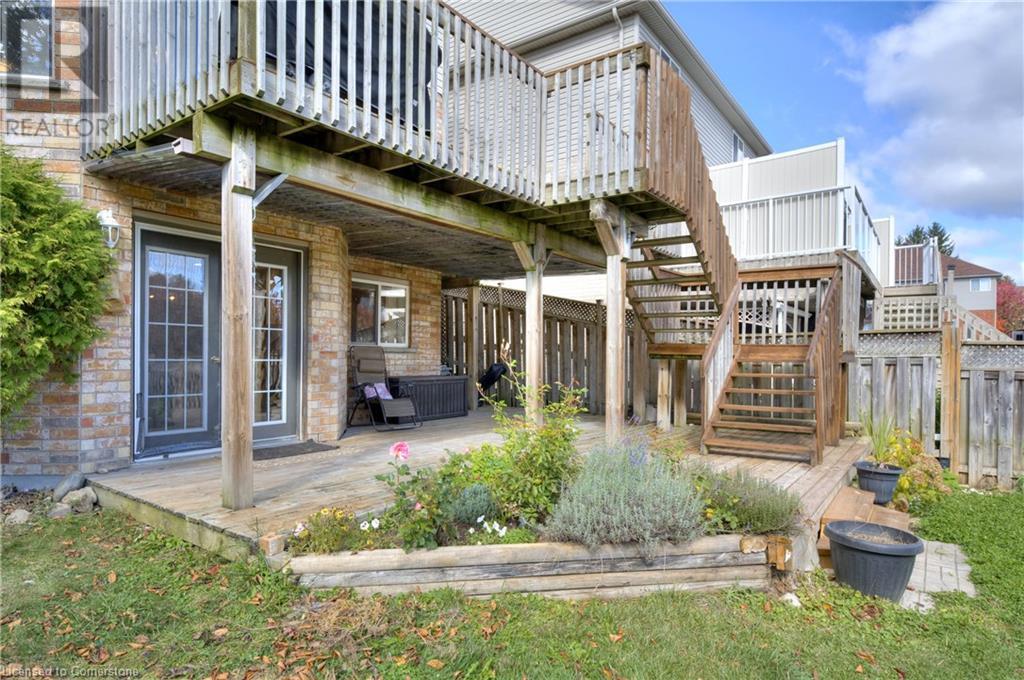85 Law Drive Guelph, Ontario N1E 7J7
$1,250,000
Welcome home to 85 Law Drive located in a highly desirable and family-friendly East End Guelph neighbourhood. This stunning 5+2 bed, 3+1 bath, single-detached home, with a double garage and parking for 6 cars, has over 4200 sqft of beautifully finished living space including a walkout basement with in-law potential! This spacious home features an enclosed front porch and inviting entryway, 9 foot ceilings and LVP flooring (2023) throughout the main level, a formal living room with a gas fireplace with custom surround (2021), a refreshed and impressive main staircase (2022), a bright and updated kitchen (2021) and dining area, a family room, a private office, an additional multifuctional room, and a convenient 3 piece main floor bath and laundry room (2022). On the second level you have 5 spacious bedrooms and 2 bathrooms including a primary suite with a large 5 piece ensuite bath and walk-in closet. The completely finished walkout basement, with in-law potential, offers a large kitchen and living room area, 2 bedrooms, and a 3 piece accessible bath, perfect for multi-generational living or guest accommodations. Additional updates include: custom decorative wall mouldings and feature walls (2020-2024); roof (2019); Furnace & AC (2018); Water Softener (2020); custom front door (2023); and some newer windows (2022). Outside, the landscaped backyard offers multiple spaces for relaxation and entertaining, with upper and lower decks, a play structure and sandbox, all perfect for family fun and entertaining! You will find plenty of thoughtful space for the whole family to enjoy and it is all situated on a 50 x 127 lot in an ideal location close to many amenities including, less than a 5 min walk to both Public and Catholic schools, parks & greenspaces, shopping areas, and only a 10 min drive or a single bus ride to the University of Guelph. This home has been beautifully finished and meticulously maintained - pride of ownership is evident and it won't last long! (id:38027)
Property Details
| MLS® Number | 40663563 |
| Property Type | Single Family |
| Amenities Near By | Park, Playground, Public Transit, Schools |
| Community Features | Community Centre |
| Equipment Type | Water Heater |
| Features | Paved Driveway |
| Parking Space Total | 6 |
| Rental Equipment Type | Water Heater |
| Structure | Playground, Shed |
Building
| Bathroom Total | 4 |
| Bedrooms Above Ground | 5 |
| Bedrooms Below Ground | 2 |
| Bedrooms Total | 7 |
| Architectural Style | 2 Level |
| Basement Development | Finished |
| Basement Type | Full (finished) |
| Constructed Date | 2004 |
| Construction Style Attachment | Detached |
| Cooling Type | Central Air Conditioning |
| Exterior Finish | Brick, Vinyl Siding |
| Fireplace Present | Yes |
| Fireplace Total | 2 |
| Foundation Type | Poured Concrete |
| Heating Fuel | Natural Gas |
| Heating Type | Forced Air |
| Stories Total | 2 |
| Size Interior | 4242 Sqft |
| Type | House |
| Utility Water | Municipal Water |
Parking
| Attached Garage |
Land
| Acreage | No |
| Fence Type | Fence |
| Land Amenities | Park, Playground, Public Transit, Schools |
| Sewer | Municipal Sewage System |
| Size Depth | 127 Ft |
| Size Frontage | 50 Ft |
| Size Total Text | Under 1/2 Acre |
| Zoning Description | R1b |
Rooms
| Level | Type | Length | Width | Dimensions |
|---|---|---|---|---|
| Second Level | 5pc Bathroom | Measurements not available | ||
| Second Level | Bedroom | 12'6'' x 10'0'' | ||
| Second Level | Bedroom | 12'7'' x 12'9'' | ||
| Second Level | Bedroom | 13'9'' x 12'9'' | ||
| Second Level | Bedroom | 13'4'' x 12'10'' | ||
| Second Level | Full Bathroom | 13'8'' x 15'9'' | ||
| Second Level | Primary Bedroom | 13'7'' x 20'1'' | ||
| Basement | Bedroom | 9'7'' x 11'7'' | ||
| Basement | 4pc Bathroom | Measurements not available | ||
| Basement | Laundry Room | 5'8'' x 7'0'' | ||
| Basement | Primary Bedroom | 15'8'' x 11'9'' | ||
| Basement | Kitchen | 15'10'' x 18'2'' | ||
| Basement | Living Room | 13'4'' x 16'2'' | ||
| Main Level | Laundry Room | 8'0'' x 8'0'' | ||
| Main Level | 3pc Bathroom | Measurements not available | ||
| Main Level | Den | 10'0'' x 12'2'' | ||
| Main Level | Office | 10'1'' x 12'7'' | ||
| Main Level | Family Room | 12'0'' x 16'4'' | ||
| Main Level | Dining Room | 16'5'' x 11'0'' | ||
| Main Level | Kitchen | 12'0'' x 11'0'' | ||
| Main Level | Living Room | 18'8'' x 12'6'' |
https://www.realtor.ca/real-estate/27551654/85-law-drive-guelph
Interested?
Contact us for more information



















































