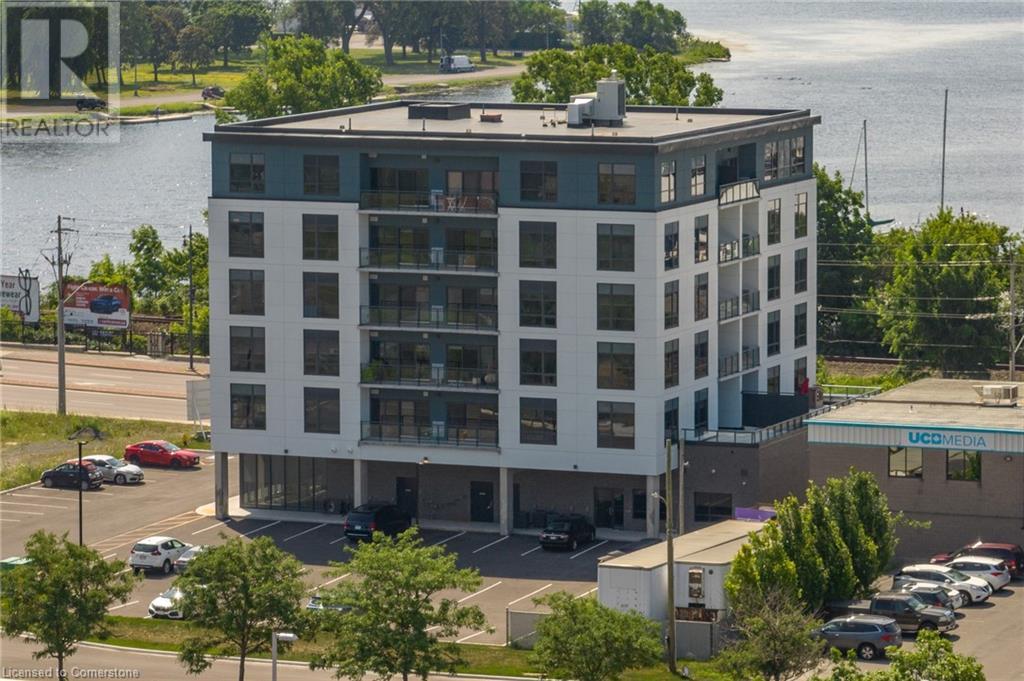2 Dundas St W Unit# 505 Belleville, Ontario K8P 1A1
$2,775 Monthly
Landscaping, Water
Welcome to Harbour View apartments! This new building directly overlooks the Belleville Harbour and beautiful Bay of Quinte. Located across from the Moira River and walking distance to the downtown core, this is Luxury Living at its finest! Come home to a unique blend of luxury and comfort with features and finishes that are both stylish and practical. Boasting 9 foot ceilings, refined natural details with a strong focus on both functionality and flair. This executive 2 bedroom suite features a welcoming gourmet kitchen with high-end appliances leading into a generously-sized family room that walks out to your own balcony. Expansive windows allow for a cascade of natural light while the smartly designed open concept floor plan provides you with abundant living space. Feel the rewards of living care-free in a sophisticated well-crafted upscale building that caters to the luxury lifestyle you've always dreamed of, in an area rich with conveniences. Building includes a party room that features a full kitchen, entertaining area and a library / reading area. The main floor commercial area will be home to a walk-in clinic, a physiotherapist and a pharmacy. Only a 20 minute drive from the heart of Prince Edward County, an island in Lake Ontario full of great food, stunning nature and home to several award winning wine makers. (id:38027)
Property Details
| MLS® Number | 40660241 |
| Property Type | Single Family |
| Amenities Near By | Marina, Public Transit |
| Features | Balcony |
| Parking Space Total | 1 |
Building
| Bathroom Total | 2 |
| Bedrooms Above Ground | 2 |
| Bedrooms Total | 2 |
| Appliances | Dishwasher, Dryer, Oven - Built-in, Refrigerator, Stove, Washer, Hood Fan |
| Basement Type | None |
| Construction Style Attachment | Attached |
| Cooling Type | Central Air Conditioning |
| Exterior Finish | Concrete, Stucco, Steel |
| Foundation Type | Poured Concrete |
| Heating Type | Forced Air |
| Stories Total | 1 |
| Size Interior | 1107 Sqft |
| Type | Apartment |
| Utility Water | Municipal Water |
Land
| Acreage | No |
| Land Amenities | Marina, Public Transit |
| Sewer | Municipal Sewage System |
| Size Depth | 99 Ft |
| Size Frontage | 151 Ft |
| Size Total Text | Unknown |
| Zoning Description | C2-49 |
Rooms
| Level | Type | Length | Width | Dimensions |
|---|---|---|---|---|
| Main Level | Laundry Room | Measurements not available | ||
| Main Level | Storage | Measurements not available | ||
| Main Level | 4pc Bathroom | Measurements not available | ||
| Main Level | Bedroom | 10'4'' x 13'2'' | ||
| Main Level | 3pc Bathroom | Measurements not available | ||
| Main Level | Bedroom | 110'9'' x 12'4'' | ||
| Main Level | Kitchen | 11'10'' x 8'3'' | ||
| Main Level | Living Room/dining Room | 15'0'' x 23'0'' |
https://www.realtor.ca/real-estate/27551996/2-dundas-st-w-unit-505-belleville
Interested?
Contact us for more information
































