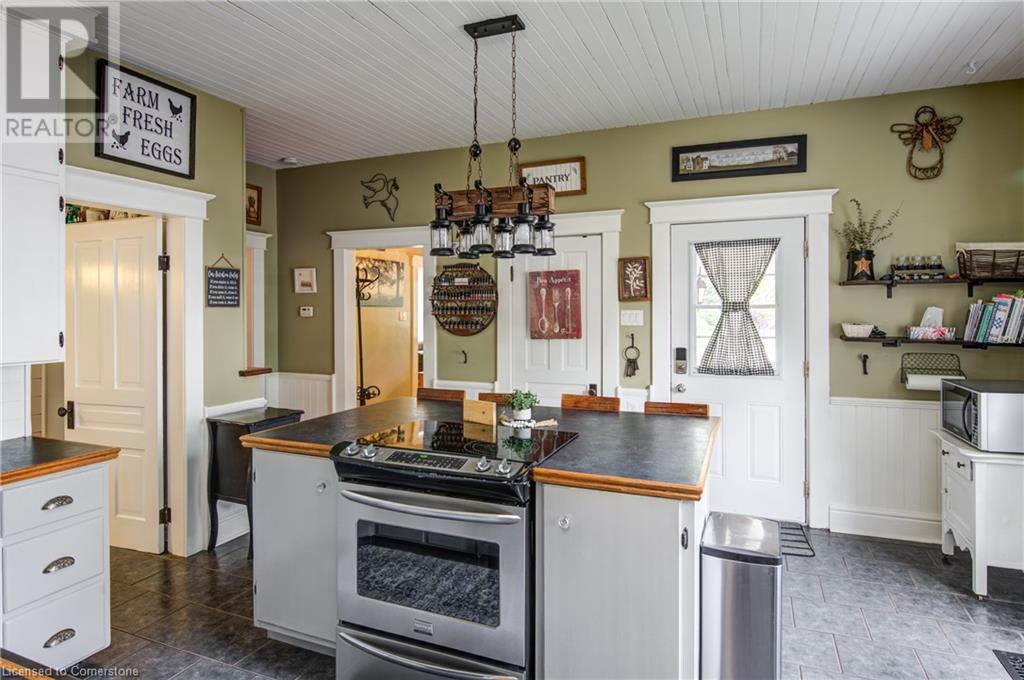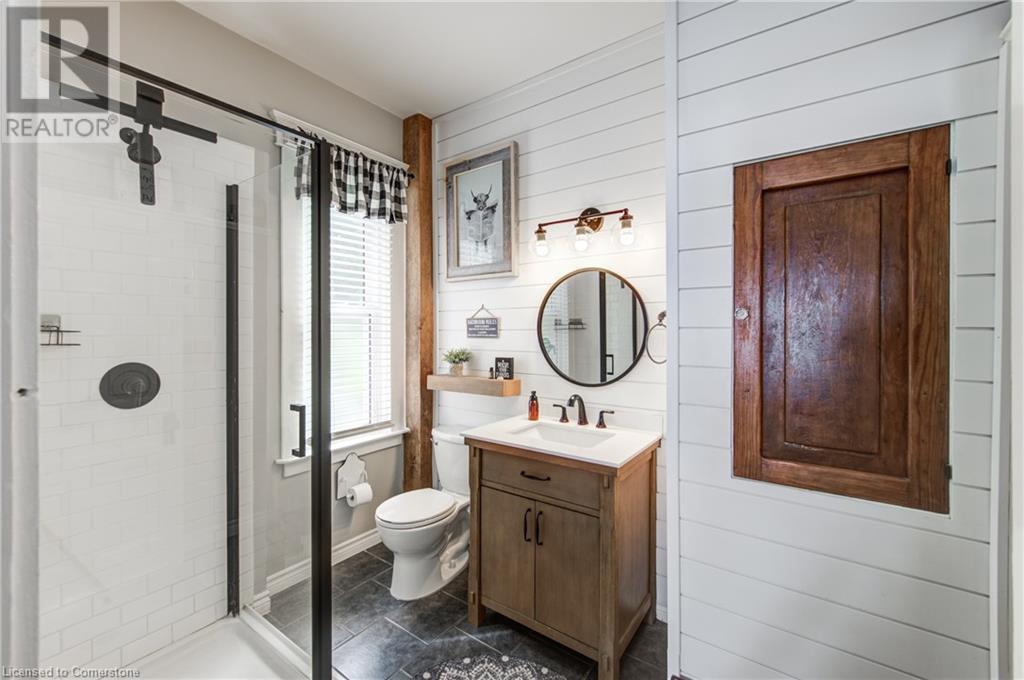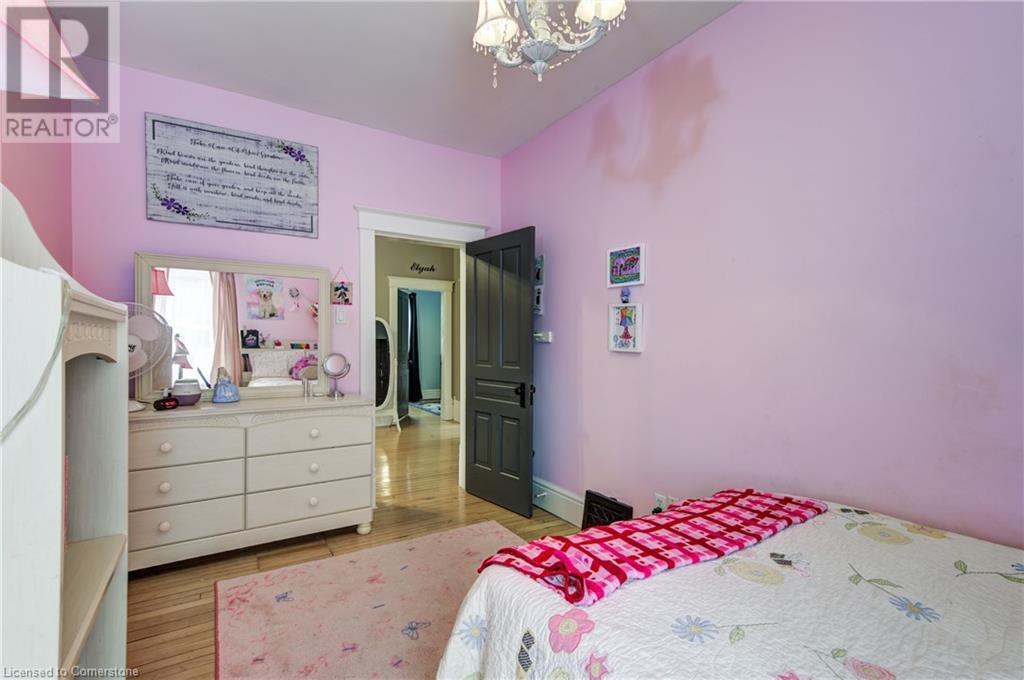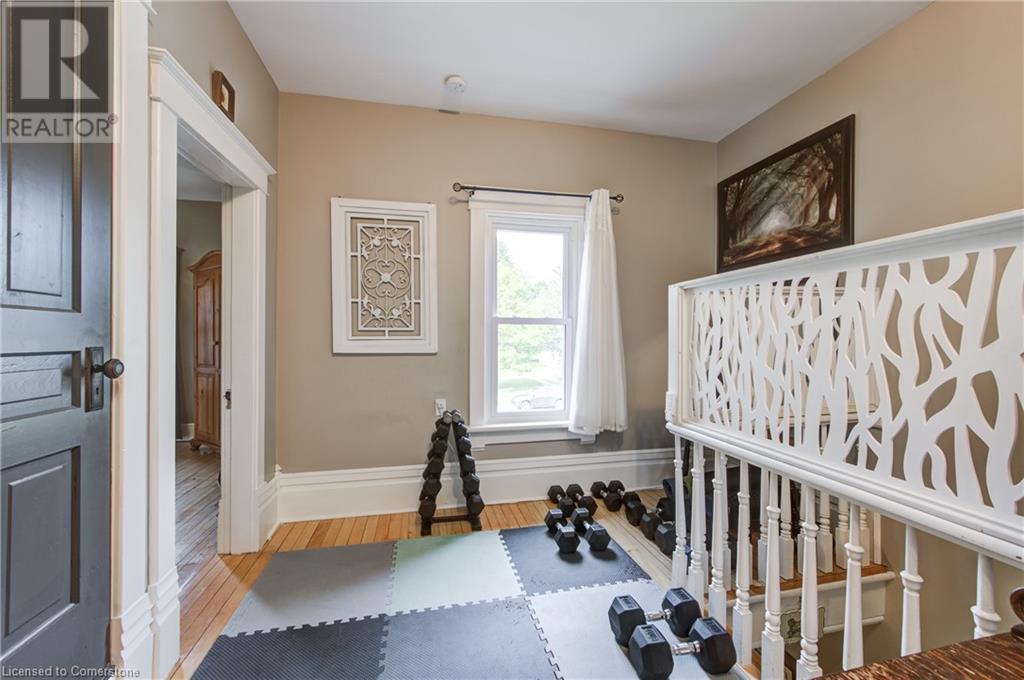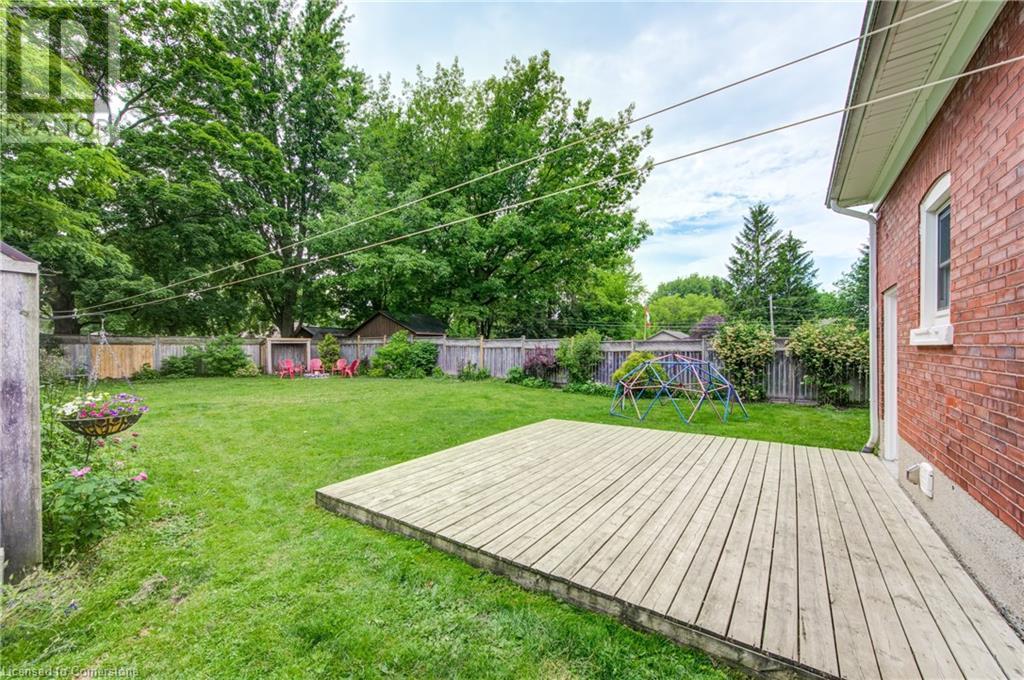275 Dinsley Street Blyth, Ontario N0M 1H0
$595,000
Welcome to 275 Dinsley Street, a warm, inviting home with plenty of character and charm that is designed to meet your family's needs. Located in a quiet, family-friendly neighbourhood. This exceptional home offers 4 bedrooms, 2 updated bathrooms and it is carpet-free. You will find original hardwood flooring and original woodwork throughout. The bright kitchen boasts a large island to gather family and friends around, and stainless steel appliances. Spend cozy evenings in your family room that opens into the dining room through gorgeous original working pocket doors. The main level also includes a custom-built office and a convenient first floor laundry room with new cabinetry for additional storage. Upstairs, there are 3 spacious bedrooms and a fourth bedroom that could also serve as a nursery, office, or walk-in closet. Down the hall you will find a full bath and stairs up to the massive finished attic space. There is a large and dry, unfinished basement with a laundry tub, workshop and lots of storage space. Enjoy time outside on your large covered front porch, or retreat to a spacious, fully-fenced private backyard that is perfect for gardening, play or relaxing around your firepit. This home is within easy walking distance of Downtown Blyth where you will find, great shopping, restaurants and Cowbell Brewery, Blyth Festival Theater and the G2G trail. Updates include, washer and dryer (2024), custom desk and cabinetry in the office, custom cabinetry in the laundry room and custom wardrobe in the attic. Also a front interlock walkway (2022), new vanities in both bathrooms (2021) and new main level glassed-in shower (2023). Water softener (2023) and interior walls were recently repainted professionally. The majority of the light fixtures in the home were also updated in 2021-2023 to blend better with the new decor. Don't miss the opportunity to make this your forever home! Schedule a showing today and experience the charm of 275 Dinsley Street for yourself. (id:38027)
Property Details
| MLS® Number | 40659744 |
| Property Type | Single Family |
| Community Features | Quiet Area, School Bus |
| Equipment Type | Water Heater |
| Features | Paved Driveway, Sump Pump |
| Parking Space Total | 4 |
| Rental Equipment Type | Water Heater |
| Structure | Shed, Porch |
Building
| Bathroom Total | 2 |
| Bedrooms Above Ground | 4 |
| Bedrooms Total | 4 |
| Appliances | Dishwasher, Dryer, Refrigerator, Stove, Washer |
| Basement Development | Unfinished |
| Basement Type | Full (unfinished) |
| Constructed Date | 1916 |
| Construction Style Attachment | Detached |
| Cooling Type | Central Air Conditioning |
| Exterior Finish | Brick, Other, Vinyl Siding |
| Foundation Type | Poured Concrete |
| Heating Fuel | Natural Gas |
| Heating Type | Forced Air |
| Stories Total | 3 |
| Size Interior | 2024 Sqft |
| Type | House |
| Utility Water | Municipal Water |
Parking
| None |
Land
| Access Type | Highway Nearby |
| Acreage | No |
| Fence Type | Fence |
| Sewer | Municipal Sewage System |
| Size Depth | 165 Ft |
| Size Frontage | 60 Ft |
| Size Total Text | Under 1/2 Acre |
| Zoning Description | R1 |
Rooms
| Level | Type | Length | Width | Dimensions |
|---|---|---|---|---|
| Second Level | 4pc Bathroom | 10'5'' x 5'8'' | ||
| Second Level | Primary Bedroom | 14'3'' x 12'0'' | ||
| Second Level | Bedroom | 14'3'' x 8'8'' | ||
| Second Level | Bedroom | 12'8'' x 9'5'' | ||
| Second Level | Bedroom | 14'3'' x 8'8'' | ||
| Third Level | Bonus Room | 30'10'' x 31'2'' | ||
| Main Level | Laundry Room | 11'8'' x 8'1'' | ||
| Main Level | 3pc Bathroom | 6'4'' x 8'4'' | ||
| Main Level | Kitchen | 18'5'' x 14'3'' | ||
| Main Level | Office | 11'0'' x 8'10'' | ||
| Main Level | Dining Room | 14'6'' x 12'0'' | ||
| Main Level | Living Room | 14'6'' x 12'6'' |
https://www.realtor.ca/real-estate/27517053/275-dinsley-street-blyth
Interested?
Contact us for more information








