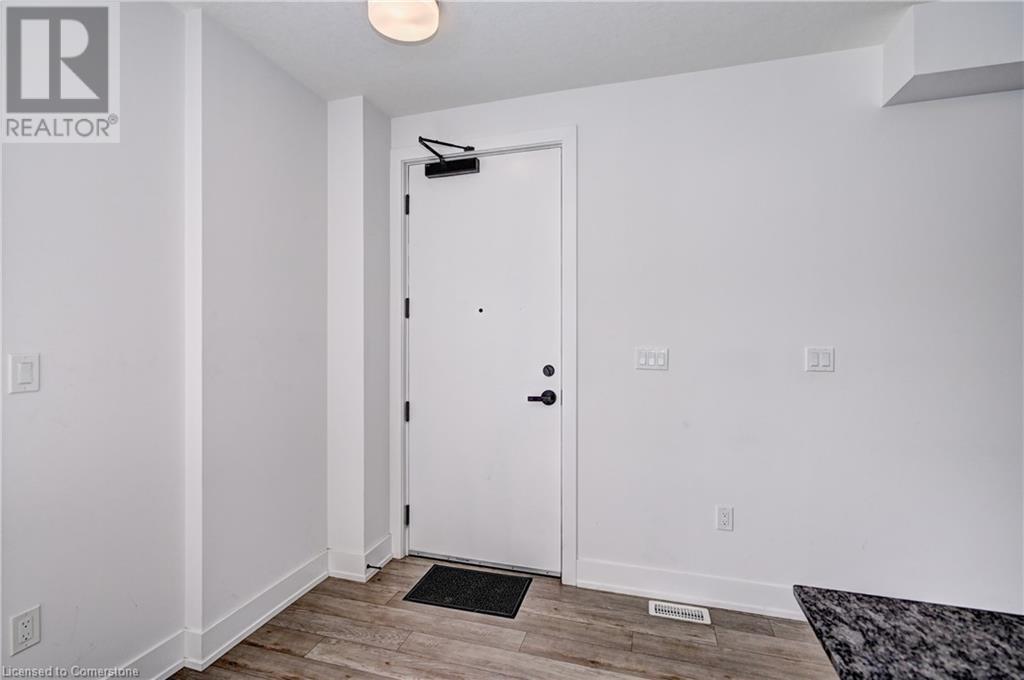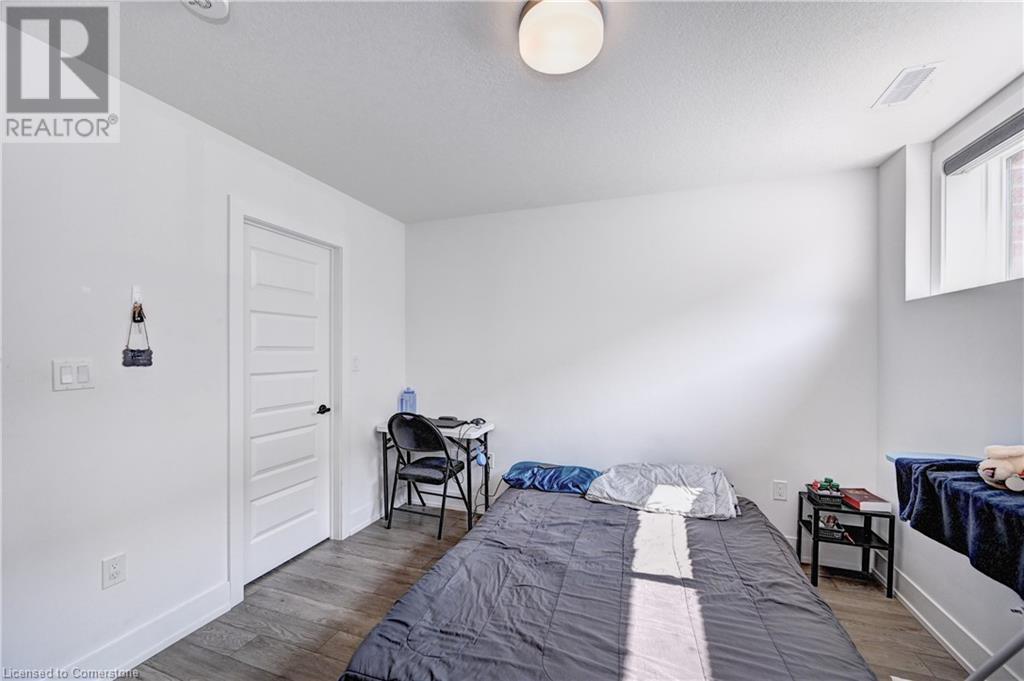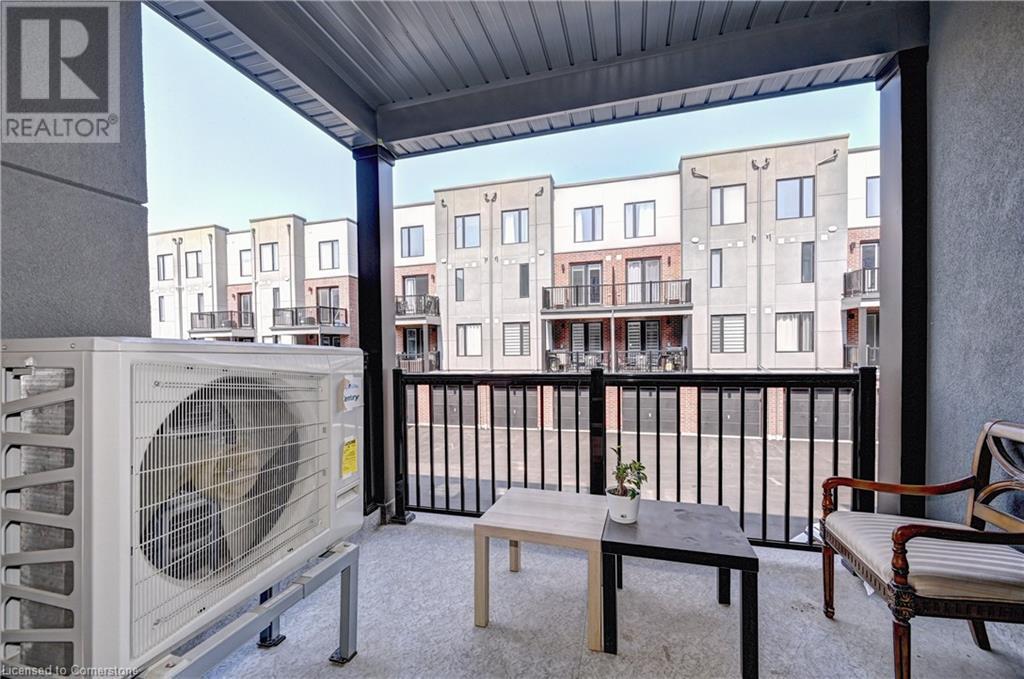99 Roger Street Unit# 35 Waterloo, Ontario N2J 0J1
$599,900Maintenance,
$262.63 Monthly
Maintenance,
$262.63 MonthlyAbsolutely Gorgeous 1 yr New Executive Style Condo Townhome in High Demand convenient location Close 2 Everything. Featuring an Open Concept Layout . 9' High Soaring Ceilings on The Main Level. Large Kitchen With Tall Cabinets , Lots Of Counter & Cabinet Space. Quartz Countertops. Custom Backsplash, Large Dining Room. Living Room With Walk Out to The Terrace. 1 Bedroom & Full Washroom with Quartz Counter Tops Lower Level With Access To The Garage, Large Primary Bedroom' With Walk In Closet & A 3 Piece Full Washroom With Quartz Counter tops. Single Car Garage & 1 Parking ion The Drive. Completely Carpet Free. (id:38027)
Property Details
| MLS® Number | 40665483 |
| Property Type | Single Family |
| Amenities Near By | Park, Public Transit, Shopping |
| Community Features | Community Centre |
| Features | Balcony |
| Parking Space Total | 2 |
Building
| Bathroom Total | 2 |
| Bedrooms Above Ground | 1 |
| Bedrooms Below Ground | 1 |
| Bedrooms Total | 2 |
| Appliances | Dishwasher, Dryer, Refrigerator, Stove, Washer, Microwave Built-in |
| Basement Type | None |
| Constructed Date | 2023 |
| Construction Style Attachment | Attached |
| Cooling Type | Central Air Conditioning |
| Exterior Finish | Brick, Concrete |
| Heating Fuel | Natural Gas |
| Heating Type | Forced Air |
| Size Interior | 1124 Sqft |
| Type | Row / Townhouse |
| Utility Water | Municipal Water |
Parking
| Attached Garage |
Land
| Acreage | No |
| Land Amenities | Park, Public Transit, Shopping |
| Sewer | Municipal Sewage System |
| Size Total Text | Unknown |
| Zoning Description | R-4 |
Rooms
| Level | Type | Length | Width | Dimensions |
|---|---|---|---|---|
| Lower Level | 4pc Bathroom | Measurements not available | ||
| Lower Level | Primary Bedroom | 13'1'' x 10'1'' | ||
| Main Level | Bedroom | 9'0'' x 10'11'' | ||
| Main Level | 4pc Bathroom | Measurements not available | ||
| Main Level | Living Room | 11'0'' x 11'10'' | ||
| Main Level | Kitchen | 13'1'' x 9'9'' | ||
| Main Level | Dining Room | 13'1'' x 7'2'' |
https://www.realtor.ca/real-estate/27552290/99-roger-street-unit-35-waterloo
Interested?
Contact us for more information






































