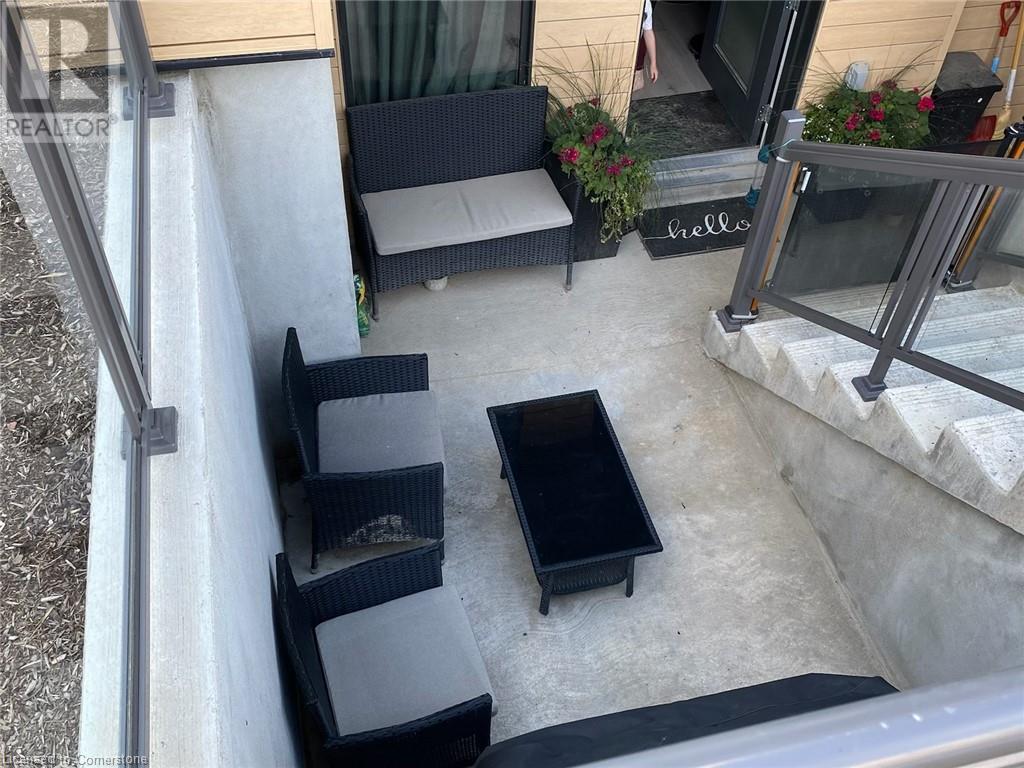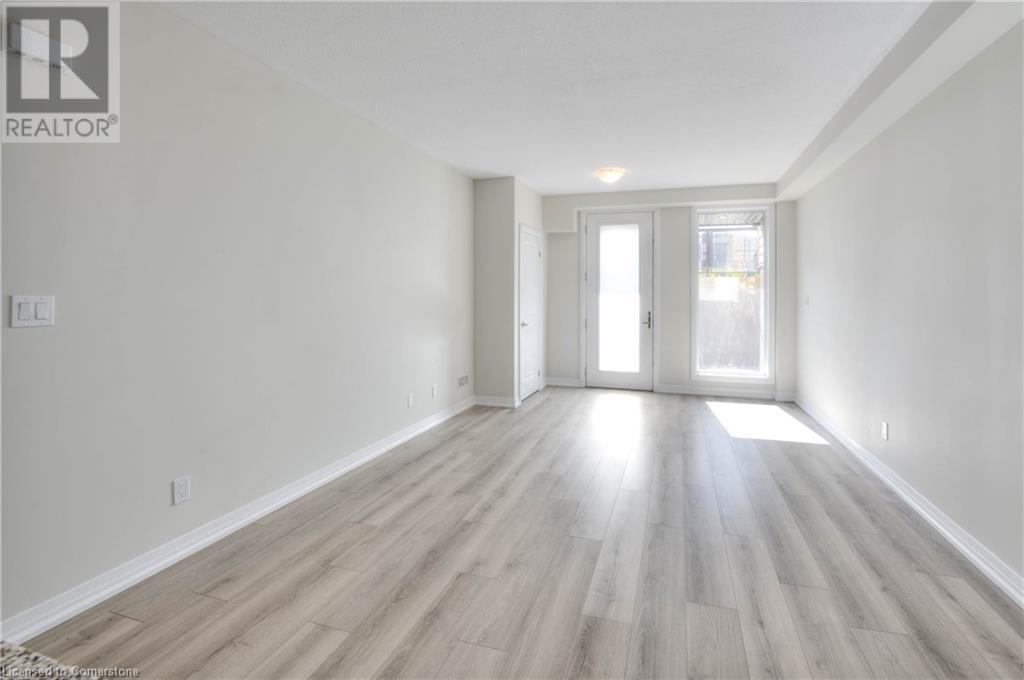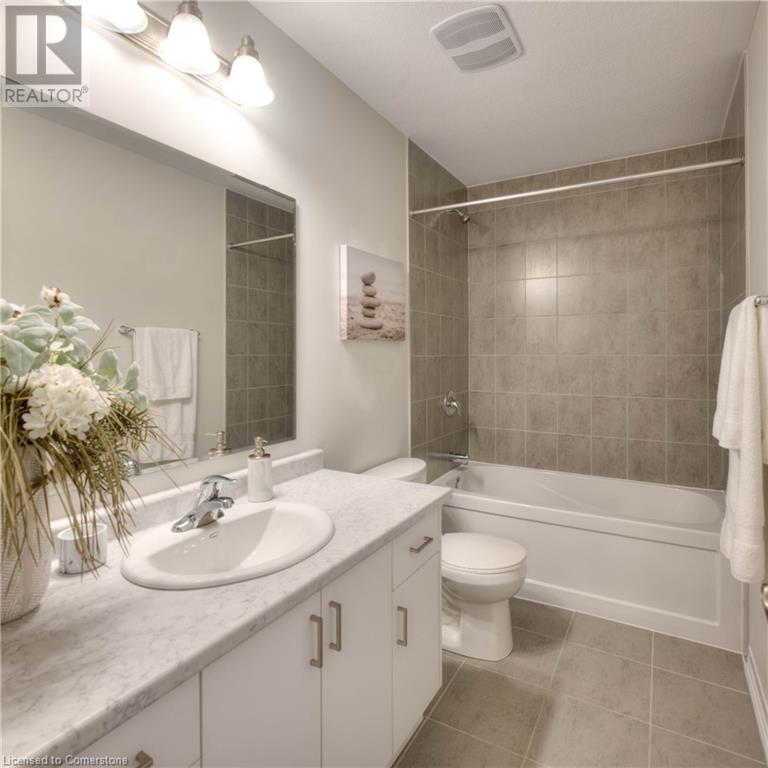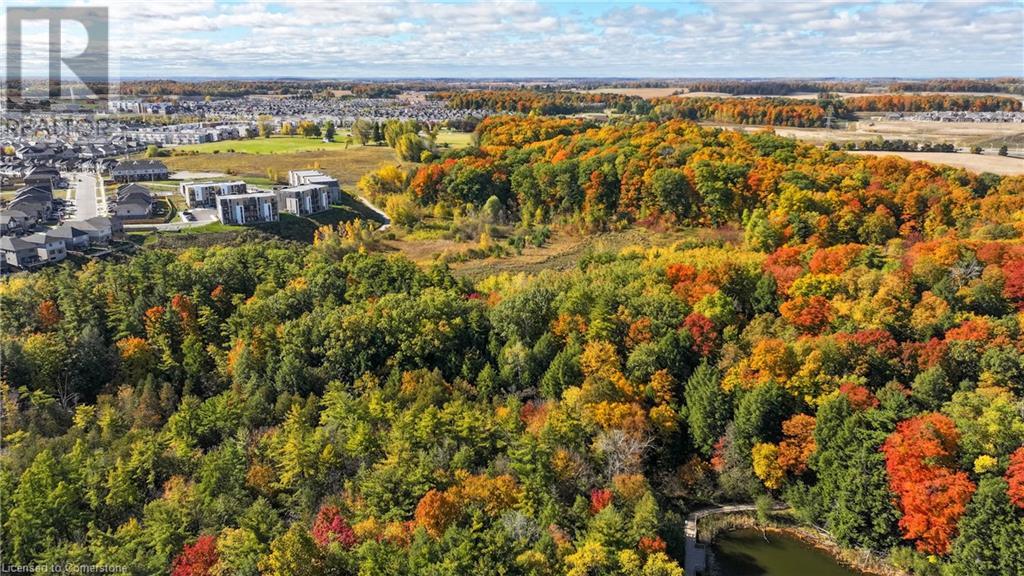261 Woodbine Avenue Unit# 39 Kitchener, Ontario N2R 0S7
$560,000Maintenance, Insurance, Common Area Maintenance, Landscaping, Parking
$338.60 Monthly
Maintenance, Insurance, Common Area Maintenance, Landscaping, Parking
$338.60 MonthlyStep into serene, modern living with this stunning 3-bedroom, 2-bathroom corner unit townhouse, perfectly located in Kitchener-Waterloo. Backing onto lush forest this Energy Star-rated home combines the best of nature and urban convenience for today’s busy professionals. Boasting 9-foot ceilings and an open-concept design, the space flows seamlessly from room to room. The kitchen is a showstopper, featuring granite countertops, sleek subway tile, stainless steel appliances, and all the style you crave. Plus, with Bell 1 GB internet included in the condo fees, working from home has never been easier. Enjoy two walkouts to a private deck with stunning forest views, and explore nearby walking trails right outside your door—perfect for unwinding after a busy day. With 2 owned parking spaces, you’ll always have a convenient spot waiting for you. Some photos are virtually staged. Experience the perfect blend of style, comfort, and nature. This is a rare opportunity to own a home where relaxation and convenience meet. Don't miss out! (id:38027)
Property Details
| MLS® Number | 40654951 |
| Property Type | Single Family |
| Amenities Near By | Airport, Golf Nearby, Park, Public Transit, Schools, Shopping |
| Equipment Type | Rental Water Softener |
| Features | Conservation/green Belt, Balcony |
| Parking Space Total | 2 |
| Rental Equipment Type | Rental Water Softener |
Building
| Bathroom Total | 2 |
| Bedrooms Above Ground | 3 |
| Bedrooms Total | 3 |
| Appliances | Dishwasher, Dryer, Refrigerator, Stove, Water Softener, Washer, Hood Fan |
| Architectural Style | Bungalow |
| Basement Type | None |
| Constructed Date | 2023 |
| Construction Style Attachment | Attached |
| Cooling Type | Central Air Conditioning |
| Exterior Finish | Brick Veneer, Stucco, Vinyl Siding |
| Fire Protection | Smoke Detectors |
| Foundation Type | Poured Concrete |
| Heating Fuel | Natural Gas |
| Heating Type | Forced Air |
| Stories Total | 1 |
| Size Interior | 1113 Sqft |
| Type | Row / Townhouse |
| Utility Water | Municipal Water |
Parking
| Visitor Parking |
Land
| Access Type | Highway Access, Highway Nearby |
| Acreage | No |
| Land Amenities | Airport, Golf Nearby, Park, Public Transit, Schools, Shopping |
| Sewer | Municipal Sewage System |
| Size Total Text | Unknown |
| Zoning Description | R-6 |
Rooms
| Level | Type | Length | Width | Dimensions |
|---|---|---|---|---|
| Main Level | Utility Room | Measurements not available | ||
| Main Level | Laundry Room | Measurements not available | ||
| Main Level | 4pc Bathroom | 9'5'' x 4'6'' | ||
| Main Level | Bedroom | 16'3'' x 8'5'' | ||
| Main Level | Bedroom | 12'1'' x 10'4'' | ||
| Main Level | Full Bathroom | 5'2'' x 9'4'' | ||
| Main Level | Primary Bedroom | 11'11'' x 12'10'' | ||
| Main Level | Kitchen | 10'4'' x 13'1'' | ||
| Main Level | Living Room | 16'8'' x 12'6'' |
https://www.realtor.ca/real-estate/27552568/261-woodbine-avenue-unit-39-kitchener
Interested?
Contact us for more information

















































