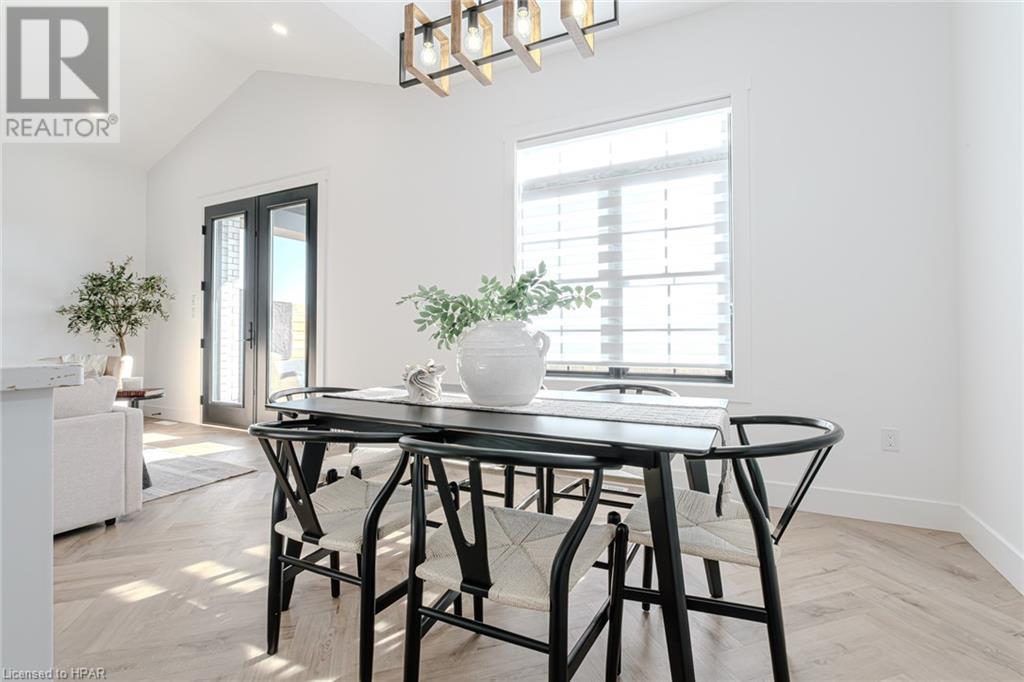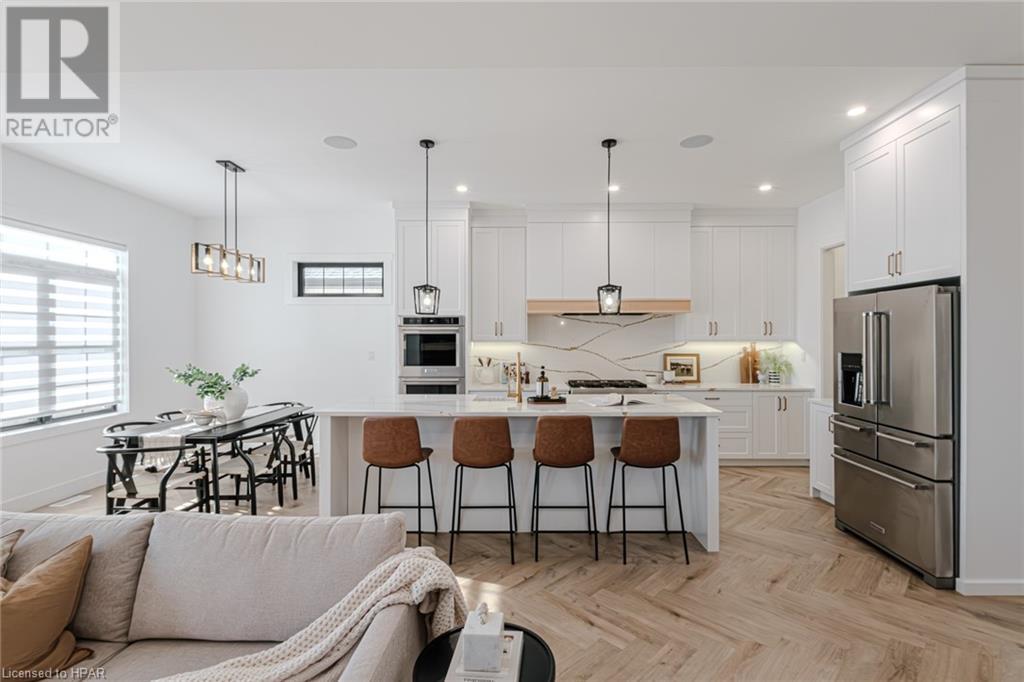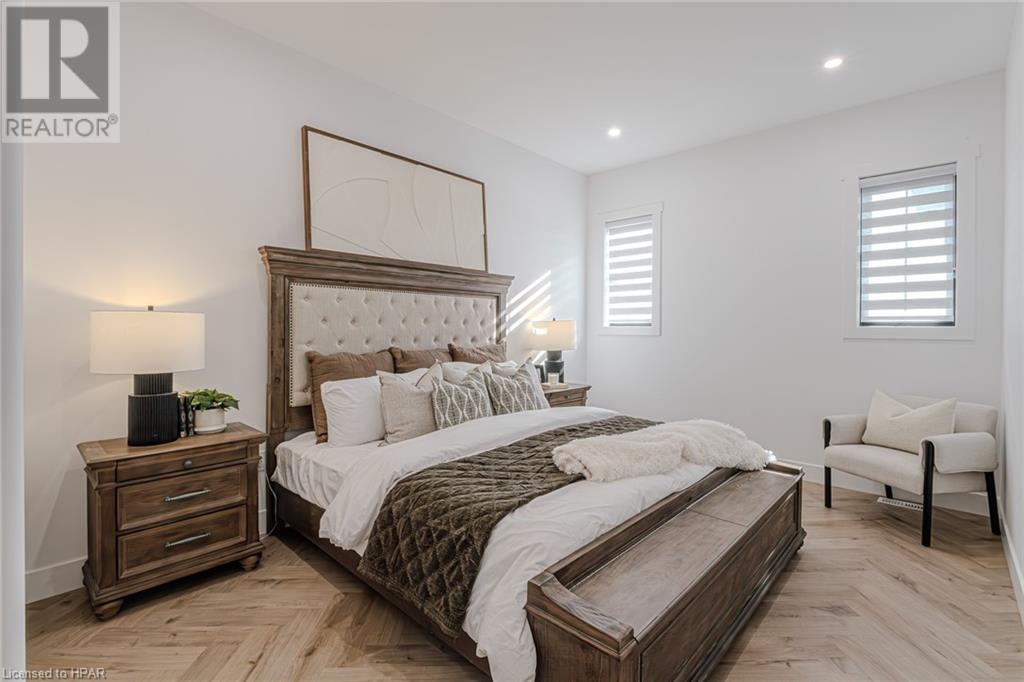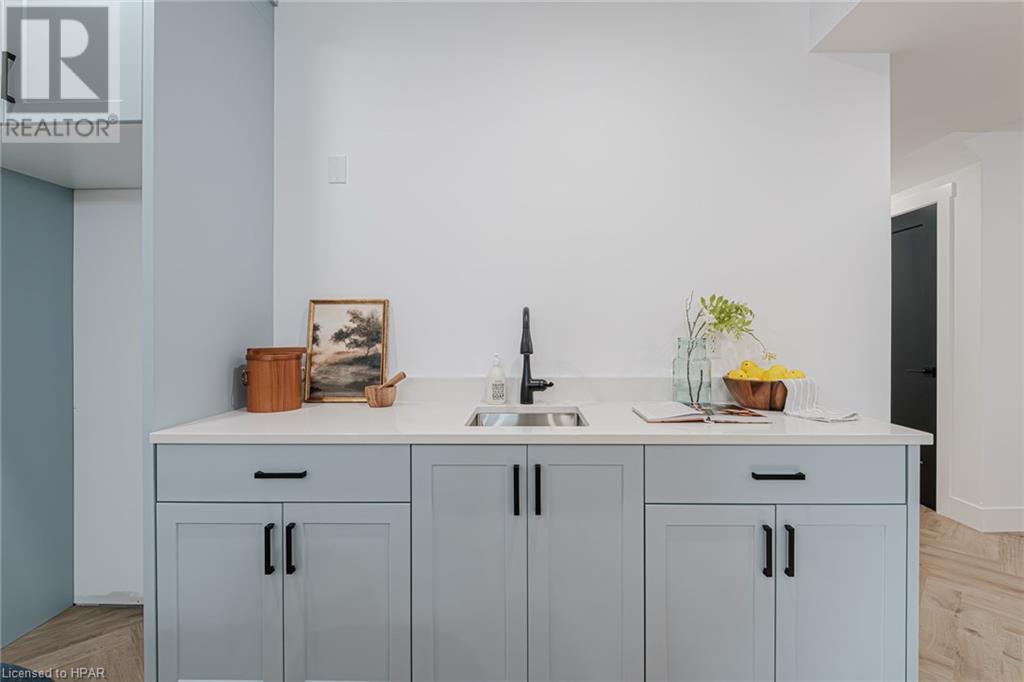300 Orr Street Stratford, Ontario N5A 0J7
$1,165,000
This newly built custom-designed home combines elegance with practicality, ideal for modern living. The heart of the home is a fully customized kitchen featuring sleek quartz countertops with a stunning waterfall backsplash that adds elegance,while the huge island features a double ceramic sink is perfect for meal prep and casual dining. The cabinets stretch all the way to the ceiling, providing ample storage and a clean, seamless look. Equipped with high-end appliances: 36” gas range, double wall oven and a 36” commercial hood fan making it perfect for any culinary enthusiast. The prep room off the kitchen offers additional space for organizing and meal preparation. The living areas are bright and airy, thanks to the double-hung windows that allow plenty of natural light to flow in.The cathedral ceiling, ranging from 10 to 14 feet, creates a grand, spacious atmosphere ideal for entertaining or relaxing. Spacious bedrooms designed for comfort and privacy, master bedroom offers a luxurious en suite bath, extra large walk-in closet, 4 pc bathroom with the laundry facility, cozy upgraded fireplace with custom ship-lap surround.STEP OUTSIDE and enjoy an inviting covered patio at the back, ideal for relaxing or entertaining plus fenced backyard for privacy. THE LOWER LEVEL is fully finished accessible through two separate entrances( walkout from the garage), 2 bedrooms, enormous family room w/ plenty of space for relaxation and entertainment. Mini kitchenette tucked into one corner, providing convenience for light cooking without needing to go to the main kitchen, a small sink, and some cabinetry for storage, making it a practical feature for hosting guests. Separate room designed for laundry featuring cabinets for organization, along with a laundry sink, which adds functionality. The home has a harmonious layout that balances open space with private areas. The cathedral ceilings and large windows enhance the overall ambiance, making it a comfortable, welcoming space (id:38027)
Open House
This property has open houses!
1:00 pm
Ends at:4:00 pm
10:30 am
Ends at:1:30 pm
Property Details
| MLS® Number | 40662510 |
| Property Type | Single Family |
| Amenities Near By | Park, Playground, Public Transit, Schools |
| Communication Type | High Speed Internet |
| Community Features | Quiet Area, Community Centre, School Bus |
| Equipment Type | None |
| Features | Crushed Stone Driveway, Sump Pump, Automatic Garage Door Opener, In-law Suite |
| Parking Space Total | 6 |
| Rental Equipment Type | None |
| Structure | Porch |
| View Type | View (panoramic) |
Building
| Bathroom Total | 3 |
| Bedrooms Above Ground | 3 |
| Bedrooms Below Ground | 2 |
| Bedrooms Total | 5 |
| Appliances | Central Vacuum, Dishwasher, Dryer, Oven - Built-in, Refrigerator, Stove, Water Softener, Washer, Range - Gas, Gas Stove(s), Hood Fan, Window Coverings, Garage Door Opener |
| Architectural Style | Bungalow |
| Basement Development | Finished |
| Basement Type | Full (finished) |
| Construction Style Attachment | Detached |
| Cooling Type | Central Air Conditioning |
| Exterior Finish | Brick, Vinyl Siding |
| Fire Protection | Alarm System |
| Fireplace Present | Yes |
| Fireplace Total | 1 |
| Foundation Type | Poured Concrete |
| Heating Fuel | Natural Gas |
| Heating Type | Forced Air |
| Stories Total | 1 |
| Size Interior | 3142 Sqft |
| Type | House |
| Utility Water | Municipal Water |
Parking
| Attached Garage |
Land
| Acreage | No |
| Fence Type | Fence |
| Land Amenities | Park, Playground, Public Transit, Schools |
| Landscape Features | Landscaped |
| Sewer | Municipal Sewage System |
| Size Depth | 115 Ft |
| Size Frontage | 50 Ft |
| Size Total Text | Under 1/2 Acre |
| Zoning Description | R-1 |
Rooms
| Level | Type | Length | Width | Dimensions |
|---|---|---|---|---|
| Lower Level | Laundry Room | 8'6'' x 6'5'' | ||
| Lower Level | Bonus Room | 10'4'' x 27'0'' | ||
| Lower Level | Recreation Room | 16'4'' x 20'8'' | ||
| Lower Level | Sitting Room | 9'8'' x 18'0'' | ||
| Lower Level | 4pc Bathroom | Measurements not available | ||
| Lower Level | Bedroom | 11'8'' x 12'0'' | ||
| Lower Level | Bedroom | 11'8'' x 12'0'' | ||
| Main Level | 3pc Bathroom | 10'6'' x 7'0'' | ||
| Main Level | 4pc Bathroom | 11'0'' x 9'0'' | ||
| Main Level | Other | 7'0'' x 10'0'' | ||
| Main Level | Primary Bedroom | 11'0'' x 15'0'' | ||
| Main Level | Living Room | 15'0'' x 21'8'' | ||
| Main Level | Dining Room | 10'8'' x 12'8'' | ||
| Main Level | Kitchen | 10'8'' x 12'8'' | ||
| Main Level | Bedroom | 10'4'' x 10'0'' | ||
| Main Level | Bedroom | 10'4'' x 9'0'' |
Utilities
| Electricity | Available |
| Natural Gas | Available |
https://www.realtor.ca/real-estate/27553466/300-orr-street-stratford
Interested?
Contact us for more information



















































