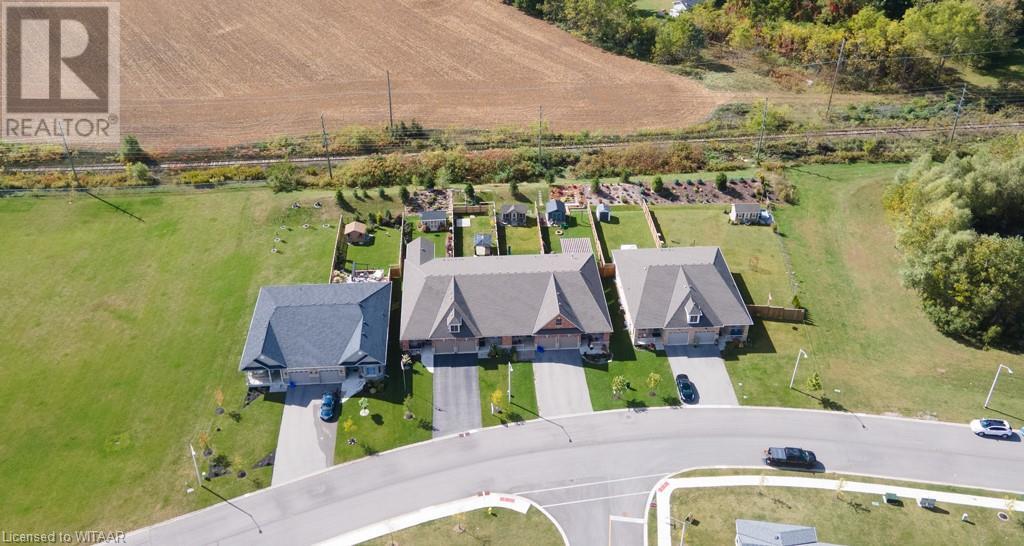34 Harvest Avenue Tillsonburg, Ontario N4G 0H9
$598,000
***A NATURE LOVER'S DREAM***Welcome to this inviting semi-detached bungalow located in the Potter's Gate subdivision of Tillsonburg. Whether you're a retiree, a nature enthusiast, or simply someone seeking a peaceful retreat, this home is designed to meet your needs by offering a perfect blend of comfort, nature, and convenience. Inside, the main living space features an open concept design that allows for a seamless flow between the living room, dining area, and kitchen. 9' ceilings and large windows fill the space with natural light, offering beautiful views of the surrounding greenery. The master suite features garden views, a 4-piece ensuite with oversized tile shower, and spacious walk-in closet. The 2nd bedroom and main bathroom are located at the opposite end of the house offering privacy to either family members or guests. A laundry area is also located right off the kitchen for convenience. The unfinished basement offers a world of possibilities - whether you envision a future entertainment room, need extra storage, or a want workshop for your hobbies, this space can be tailored to your needs. The highlight of the property however is the location! Positioned beside a picturesque pond with no rear neighbours, you'll experience the peaceful sounds of nature and frequent visits from local wildlife, including geese, ducks, turtles, deer and more. It’s the perfect spot for birdwatching or enjoying your morning coffee while basking in nature’s beauty. The generous yard is perfect for gardening with plenty of room for future landscaping projects or creating your own outdoor sanctuary. Just minutes from all the essentials and amenities of town, you’ll have everything you need within easy reach. Don’t miss out on this rare opportunity to own a peaceful retreat with all the modern conveniences and a connection to nature! (id:38027)
Open House
This property has open houses!
2:00 pm
Ends at:4:00 pm
Property Details
| MLS® Number | 40651520 |
| Property Type | Single Family |
| Amenities Near By | Golf Nearby, Place Of Worship, Schools, Shopping |
| Community Features | Quiet Area, Community Centre, School Bus |
| Equipment Type | Water Heater |
| Features | Paved Driveway, Sump Pump, Automatic Garage Door Opener |
| Parking Space Total | 3 |
| Rental Equipment Type | Water Heater |
| Structure | Shed, Porch |
Building
| Bathroom Total | 2 |
| Bedrooms Above Ground | 2 |
| Bedrooms Total | 2 |
| Appliances | Dishwasher, Dryer, Refrigerator, Stove, Washer, Microwave Built-in, Window Coverings, Garage Door Opener |
| Architectural Style | Bungalow |
| Basement Development | Unfinished |
| Basement Type | Full (unfinished) |
| Constructed Date | 2019 |
| Construction Style Attachment | Semi-detached |
| Cooling Type | Central Air Conditioning |
| Exterior Finish | Brick, Stone |
| Fireplace Fuel | Electric |
| Fireplace Present | Yes |
| Fireplace Total | 1 |
| Fireplace Type | Other - See Remarks |
| Fixture | Ceiling Fans |
| Foundation Type | Poured Concrete |
| Heating Fuel | Natural Gas |
| Heating Type | Forced Air |
| Stories Total | 1 |
| Size Interior | 1331 Sqft |
| Type | House |
| Utility Water | Municipal Water |
Parking
| Attached Garage |
Land
| Acreage | No |
| Land Amenities | Golf Nearby, Place Of Worship, Schools, Shopping |
| Sewer | Municipal Sewage System |
| Size Depth | 195 Ft |
| Size Frontage | 52 Ft |
| Size Irregular | 0.32 |
| Size Total | 0.32 Ac|under 1/2 Acre |
| Size Total Text | 0.32 Ac|under 1/2 Acre |
| Zoning Description | R2-16 |
Rooms
| Level | Type | Length | Width | Dimensions |
|---|---|---|---|---|
| Main Level | 4pc Bathroom | Measurements not available | ||
| Main Level | Bedroom | 9'0'' x 14'1'' | ||
| Main Level | 3pc Bathroom | Measurements not available | ||
| Main Level | Primary Bedroom | 12'0'' x 14'0'' | ||
| Main Level | Living Room | 14'0'' x 14'0'' | ||
| Main Level | Dining Room | 12'6'' x 11'6'' | ||
| Main Level | Kitchen | 12'6'' x 12'2'' |
https://www.realtor.ca/real-estate/27501154/34-harvest-avenue-tillsonburg
Interested?
Contact us for more information















































