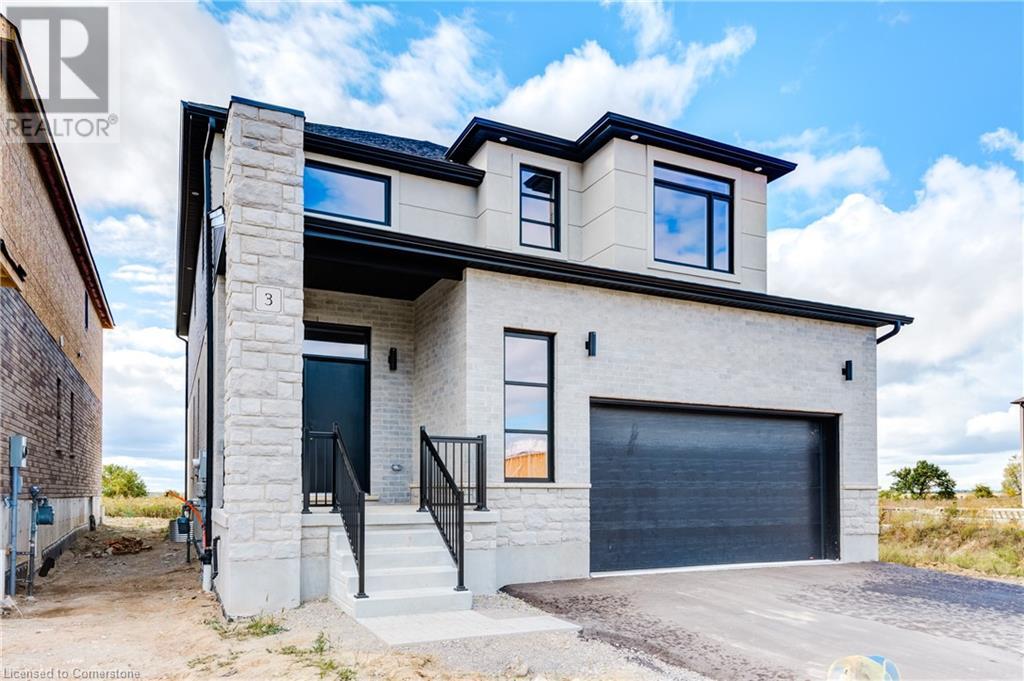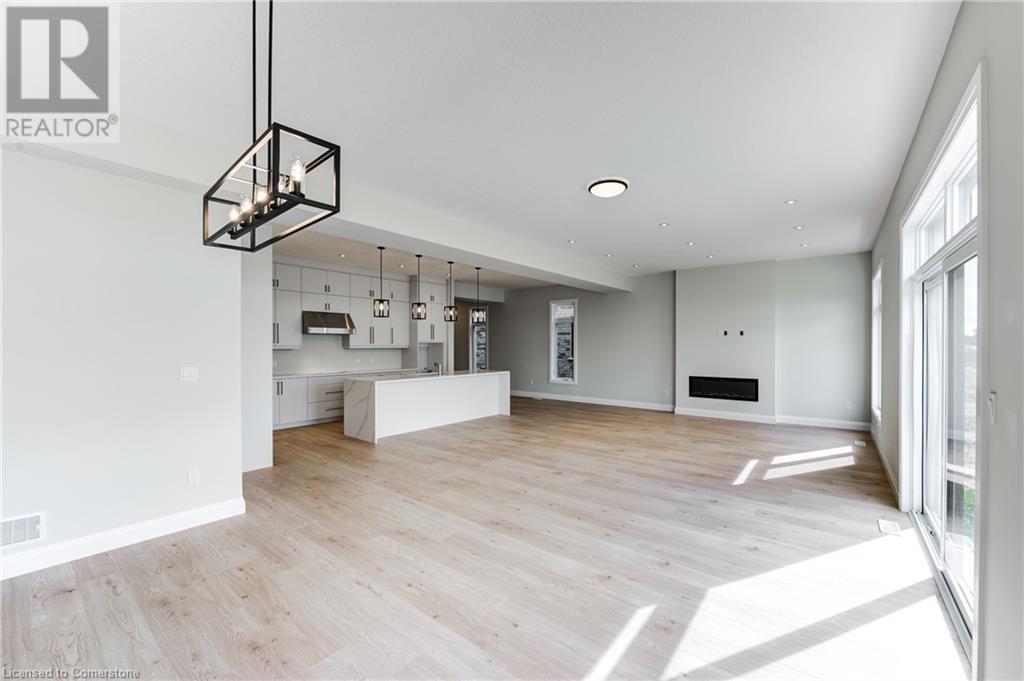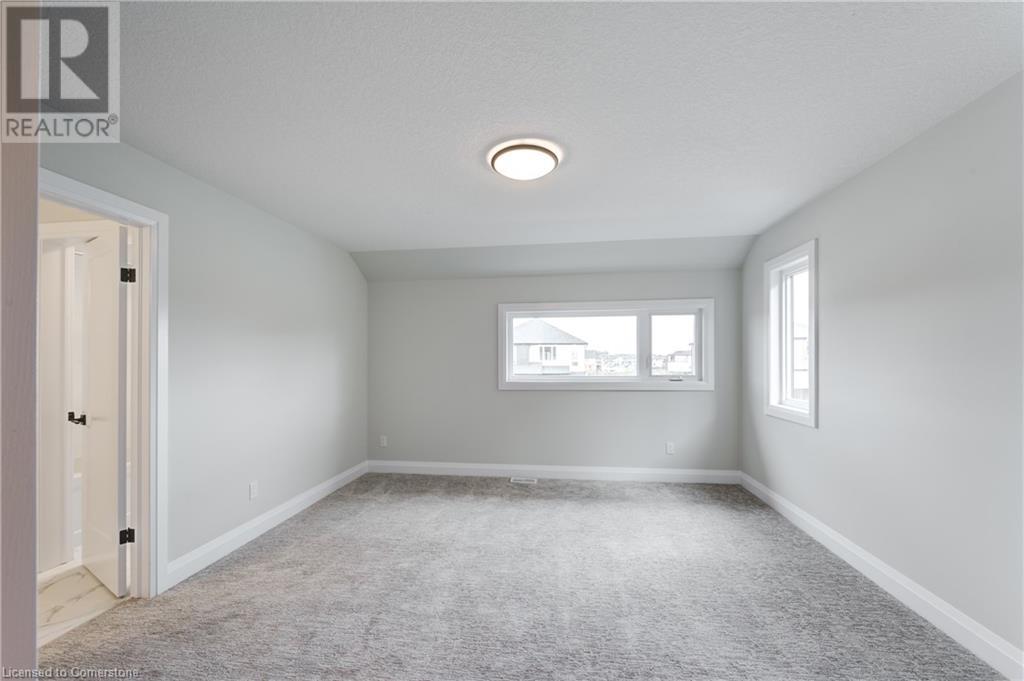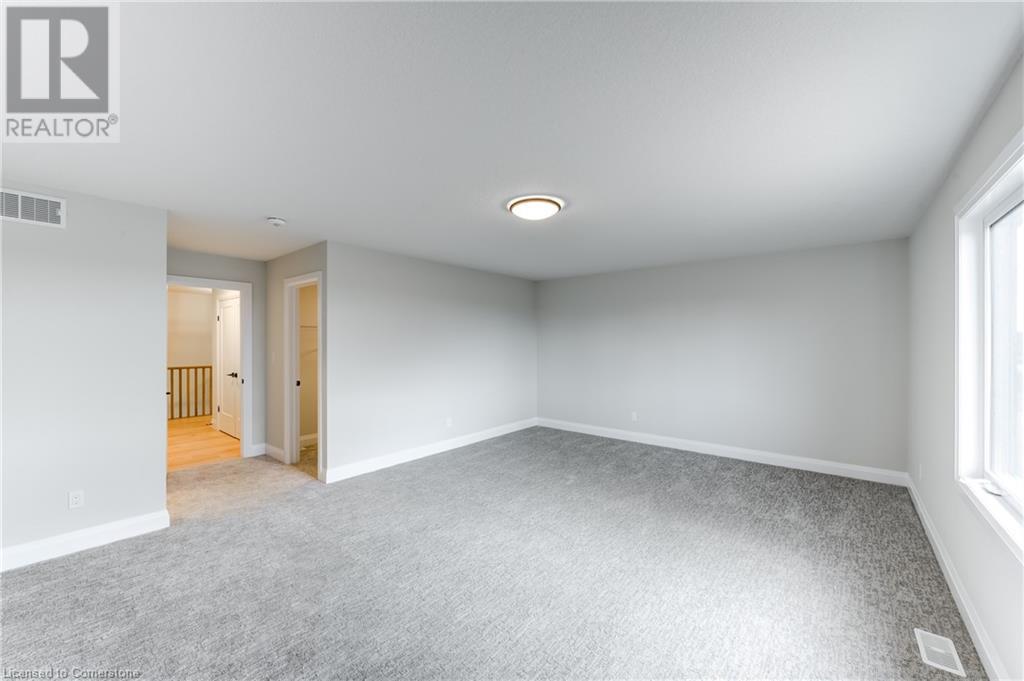3 Munn Crescent Paris, Ontario N3L 0N3
$1,230,000
STUNNING WITH 3300 SQ FT 4 BEDROOMS 3.5 BATHS This home is just beautiful and must be seen. Carefully selected modern finishes throughout this open concept home. The main level is bright and airy - loaded with potlights and upgraded windows including 10' Ceilings, upgraded windows, 8' interior doors, gorgeous laminate flooring throughout, powder room with quartz countertop, an entertainers/chef's dream kitchen with a huge walk-in pantry, upgraded extended cabinetry to ceiling, large island and quartz waterfall countertop - all overlooking the dining room and great room with electric fireplace. Side door from the mudroom provides convenient direct access/separate entrance to the basement. The gorgeous oak hardwood staircase leads to the upper level where you will find the primary bedroom with his and hers walk-in closets and a 5pc luxury ensuite finished with a glass tiled shower, toilet closet, wall to wall vanity with double sinks and quartz counters, and a stand alone soaker tub. Lots of storage with another 3 bedrooms all with large walk-in closets, one bedroom features a private 4pc ensuite, and the other two with a shared 4pc bath - all baths with quartz countertops. The lower level features a 3pc rough-in, large basement windows, cold room and walk-up to side exterior door for fantastic inlaw potential. Excellent HWY 403 access, and conveniently located to shopping/plazas, parks and trails. (id:38027)
Property Details
| MLS® Number | 40665623 |
| Property Type | Single Family |
| Amenities Near By | Park, Schools, Shopping |
| Community Features | Quiet Area, School Bus |
| Features | Paved Driveway, Sump Pump |
| Parking Space Total | 4 |
Building
| Bathroom Total | 4 |
| Bedrooms Above Ground | 4 |
| Bedrooms Total | 4 |
| Architectural Style | 2 Level |
| Basement Development | Unfinished |
| Basement Type | Full (unfinished) |
| Constructed Date | 2024 |
| Construction Style Attachment | Detached |
| Cooling Type | None |
| Exterior Finish | Brick, Stone, Stucco, Vinyl Siding |
| Foundation Type | Poured Concrete |
| Half Bath Total | 1 |
| Heating Fuel | Natural Gas |
| Heating Type | Forced Air |
| Stories Total | 2 |
| Size Interior | 3300 Sqft |
| Type | House |
| Utility Water | Municipal Water |
Parking
| Attached Garage |
Land
| Access Type | Highway Access, Highway Nearby |
| Acreage | No |
| Land Amenities | Park, Schools, Shopping |
| Sewer | Municipal Sewage System |
| Size Depth | 115 Ft |
| Size Frontage | 43 Ft |
| Size Total Text | Under 1/2 Acre |
| Zoning Description | R4 |
Rooms
| Level | Type | Length | Width | Dimensions |
|---|---|---|---|---|
| Second Level | Laundry Room | Measurements not available | ||
| Second Level | 4pc Bathroom | Measurements not available | ||
| Second Level | Bedroom | 13'10'' x 13'7'' | ||
| Second Level | 4pc Bathroom | Measurements not available | ||
| Second Level | Bedroom | 13'4'' x 17'0'' | ||
| Second Level | Bedroom | 12'0'' x 13'0'' | ||
| Second Level | Full Bathroom | Measurements not available | ||
| Second Level | Primary Bedroom | 20'4'' x 14'7'' | ||
| Main Level | 2pc Bathroom | Measurements not available | ||
| Main Level | Dining Room | 11'0'' x 15'0'' | ||
| Main Level | Great Room | 21'6'' x 15'0'' | ||
| Main Level | Kitchen | 25'0'' x 13'0'' |
https://www.realtor.ca/real-estate/27554042/3-munn-crescent-paris
Interested?
Contact us for more information




















































