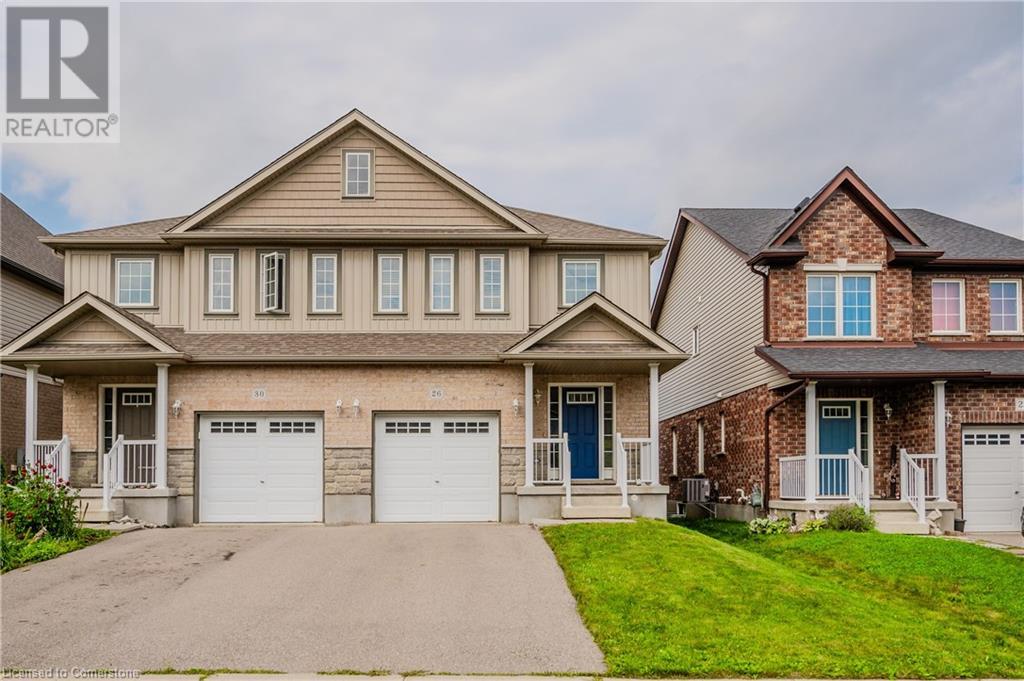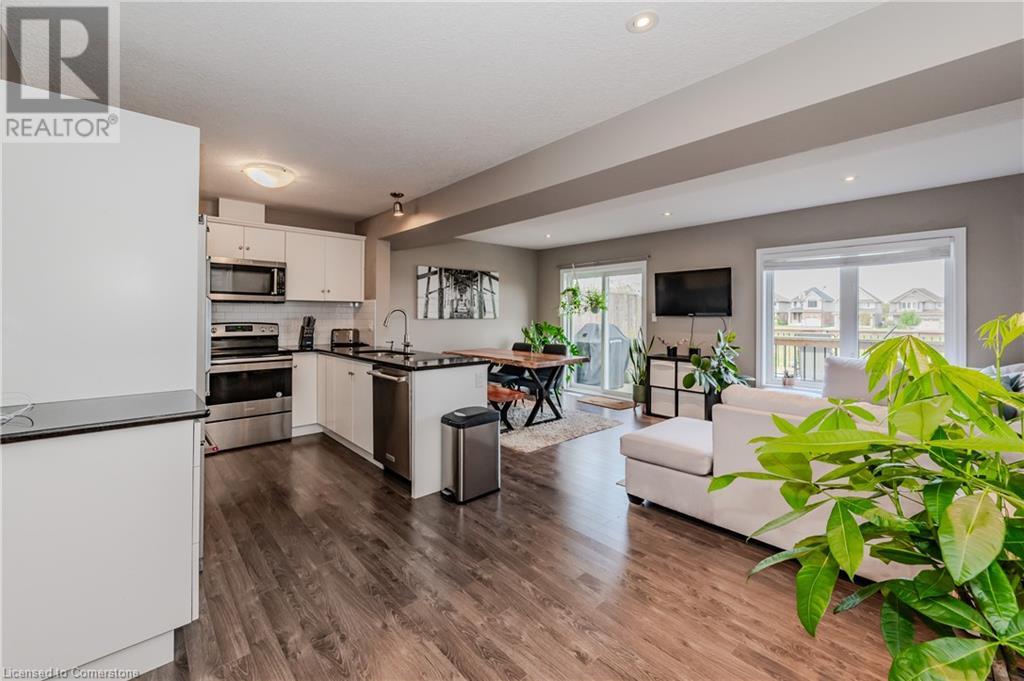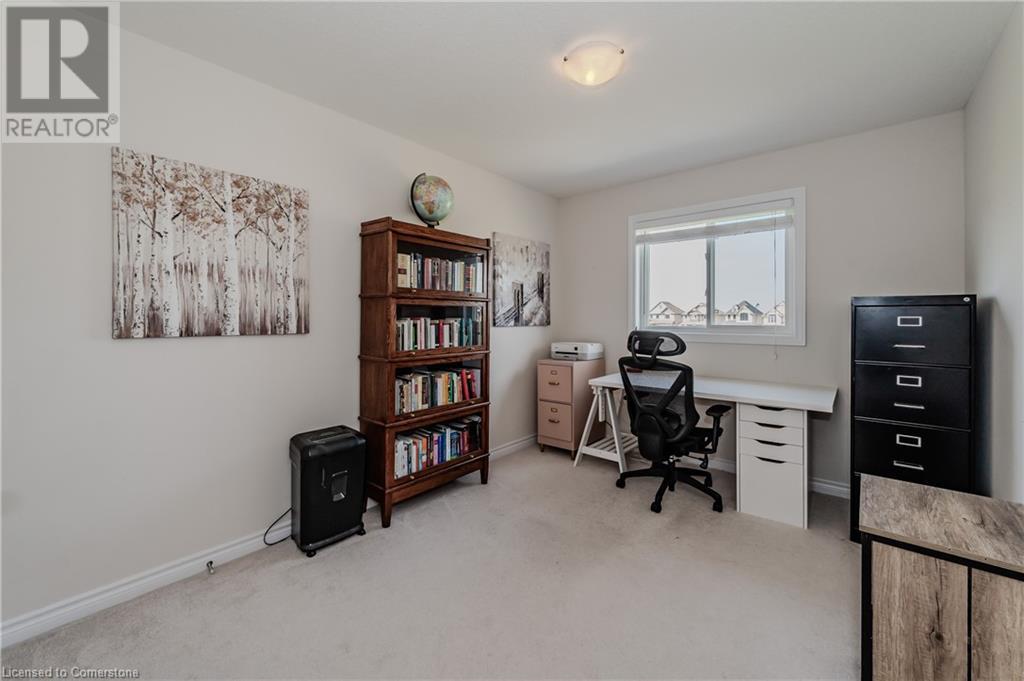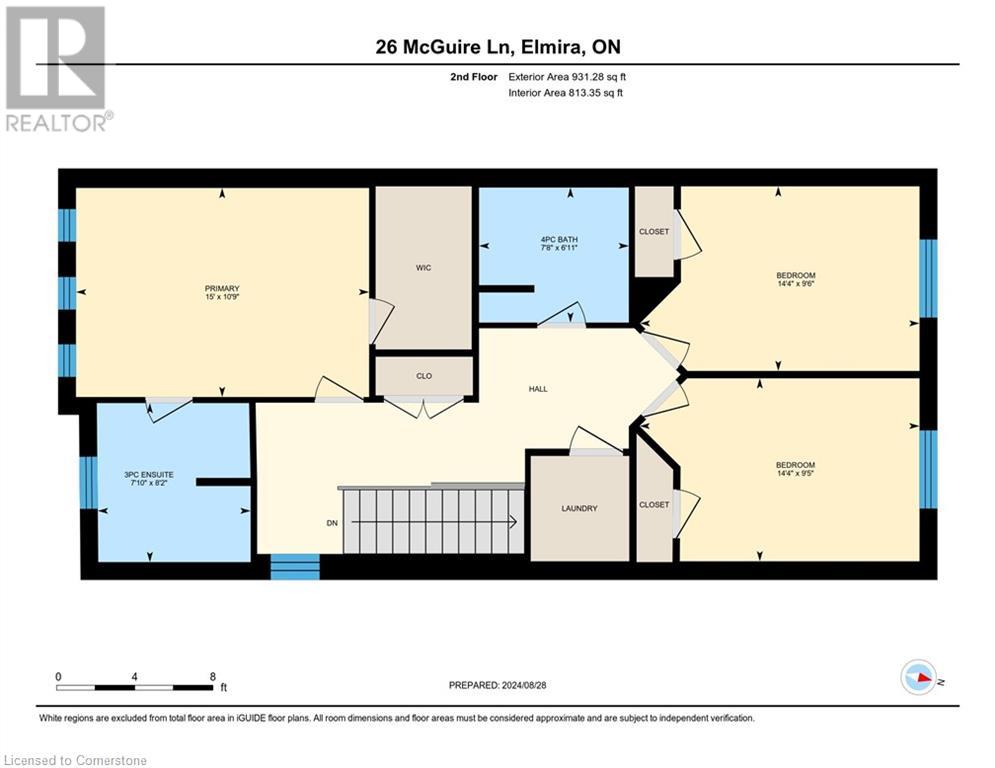26 Mcguire Lane Elmira, Ontario N3B 0B6
$700,000
Prepare to FALL IN LOVE! Welcome to 26 McGuire Lane in the coveted Country Club Estates in the Riverside Public School District of charming Elmira. This stunning open concept 3 bedroom, 4 bathroom home boasts over 2300 sq ft of finished living space, large principal rooms, bright modern kitchen equipped with high end appliances, lots of storage and a dining room large enough to entertain and accommodate a growing family. Step outside to your massive, private deck .... ideal for morning coffee, soaking up the sun, or dining al fresco under the stars. The large master bedroom has it's own private luxury ensuite bathroom, while the other two generously sized bedrooms ensure no one has to compromise on space ! Convenience is key with an upper level laundry room, perfectly situated where the bulk of the laundry is created. The expansive finished basement offers endless possibilities, including a home theatre, personal gym, and playroom. Situated in the charming town of Elmira, this wonderful home offers the perfect blend of modern living, and small town charm only moments from Waterloo. Close to top rated schools, golf, parks and local amenities , 26 McGuire Lane is not just a home, it's a lifestyle waiting for you to embrace. Don't miss your chance to make this beautiful property your forever home.. Offers anytime with 24 hr irrevocable (id:38027)
Property Details
| MLS® Number | 40663073 |
| Property Type | Single Family |
| Amenities Near By | Golf Nearby, Park, Place Of Worship, Playground, Public Transit, Schools, Shopping |
| Community Features | Quiet Area, Community Centre, School Bus |
| Equipment Type | Water Heater |
| Features | Paved Driveway |
| Parking Space Total | 3 |
| Rental Equipment Type | Water Heater |
| Structure | Porch |
Building
| Bathroom Total | 4 |
| Bedrooms Above Ground | 3 |
| Bedrooms Total | 3 |
| Appliances | Dishwasher, Dryer, Refrigerator, Stove, Water Meter, Water Softener, Water Purifier, Washer, Window Coverings, Garage Door Opener |
| Architectural Style | 2 Level |
| Basement Development | Finished |
| Basement Type | Full (finished) |
| Constructed Date | 2016 |
| Construction Style Attachment | Semi-detached |
| Cooling Type | Central Air Conditioning |
| Exterior Finish | Brick, Stone, Vinyl Siding |
| Fire Protection | Smoke Detectors |
| Foundation Type | Poured Concrete |
| Half Bath Total | 2 |
| Heating Fuel | Natural Gas |
| Heating Type | Forced Air |
| Stories Total | 2 |
| Size Interior | 2321 Sqft |
| Type | House |
| Utility Water | Municipal Water |
Parking
| Attached Garage |
Land
| Access Type | Highway Access |
| Acreage | No |
| Land Amenities | Golf Nearby, Park, Place Of Worship, Playground, Public Transit, Schools, Shopping |
| Sewer | Municipal Sewage System |
| Size Depth | 105 Ft |
| Size Frontage | 24 Ft |
| Size Total Text | Under 1/2 Acre |
| Zoning Description | Res |
Rooms
| Level | Type | Length | Width | Dimensions |
|---|---|---|---|---|
| Second Level | Laundry Room | Measurements not available | ||
| Second Level | 4pc Bathroom | 7'8'' x 6'11'' | ||
| Second Level | Full Bathroom | 8'2'' x 7'10'' | ||
| Second Level | Bedroom | 14'4'' x 9'6'' | ||
| Second Level | Bedroom | 14'4'' x 9'5'' | ||
| Second Level | Primary Bedroom | 10'9'' x 15'0'' | ||
| Basement | 2pc Bathroom | Measurements not available | ||
| Basement | Family Room | 18'3'' x 15'11'' | ||
| Main Level | 2pc Bathroom | 5'9'' x 5'10'' | ||
| Main Level | Kitchen | 11'1'' x 8'4'' | ||
| Main Level | Dining Room | 11'1'' x 11'0'' | ||
| Main Level | Living Room | 20'6'' x 7'9'' |
https://www.realtor.ca/real-estate/27543775/26-mcguire-lane-elmira
Interested?
Contact us for more information













































