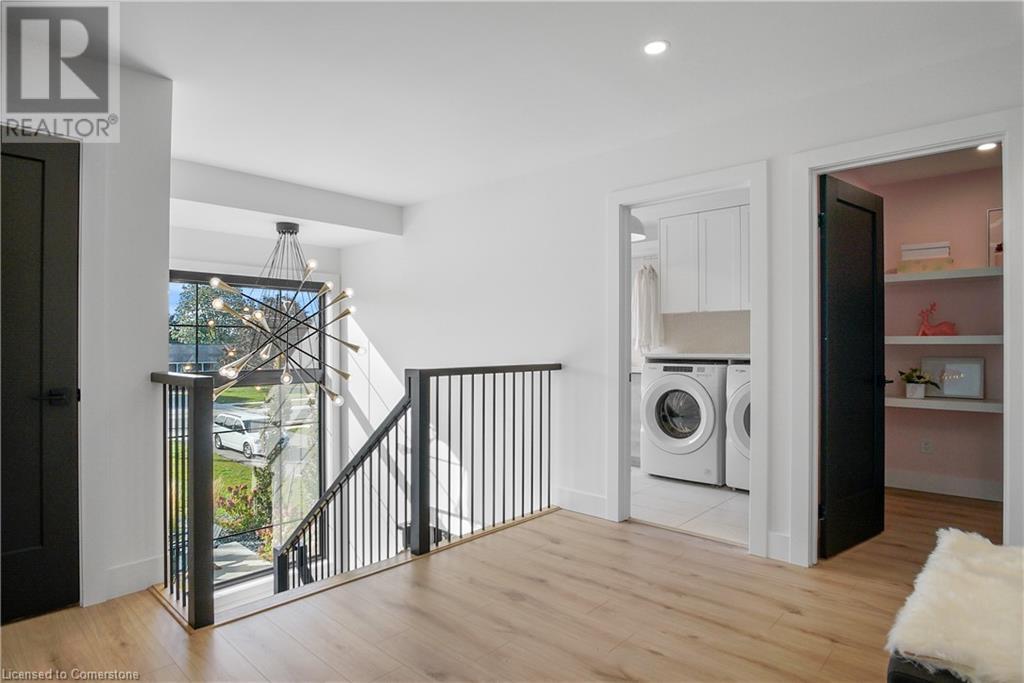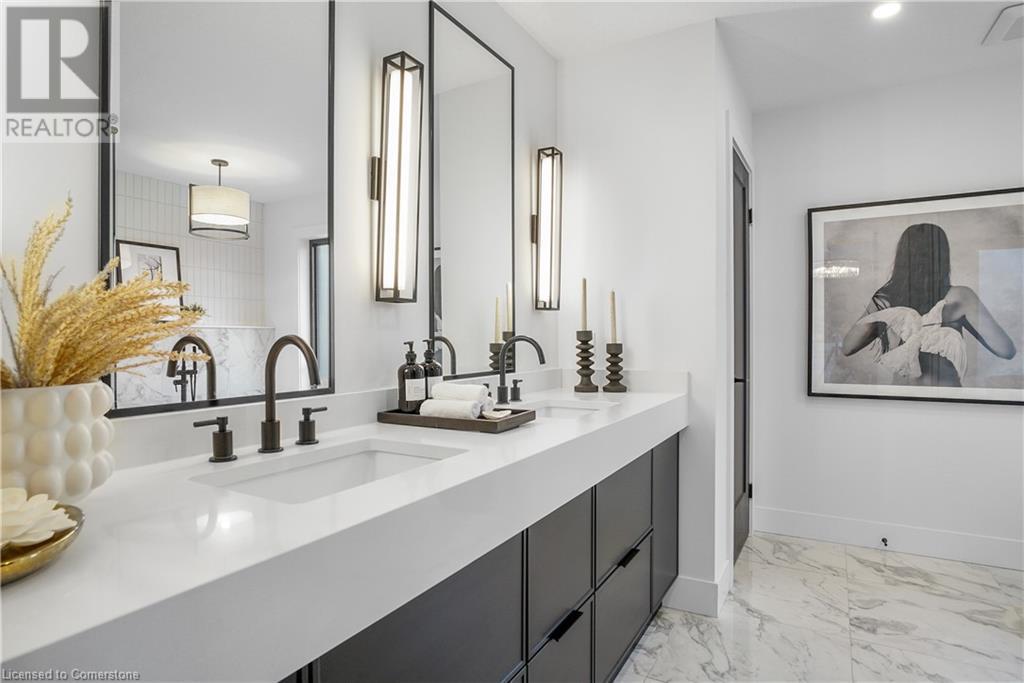346 Snyders Road East Baden, Ontario N3A 2V7
$1,974,900
Welcome to 346 Snyder's Rd E, a stunning custom home in the charming town of Baden. This modern luxury 5-bedroom, 3.5-bathroom residence spans 4,107 sq ft on a spacious lot. The meticulously landscaped front courtyard features custom lighting, an irrigation system, and an oversized driveway that accommodates up to 8 cars. Upon entering, the grand foyer welcomes you with a walk-in closet and elegant custom millwork. The main floor boasts an open-concept living, dining, and kitchen area, bathed in natural light. The living room, centered around a custom porcelain gas fireplace, flows seamlessly into the gourmet kitchen, complete with quartz countertops, a quartz backsplash, high-end appliances, an oversized island, and a coffee bar. A custom glass wine rack, a fully equipped bar, and a mudroom with built-in cubbies and a large closet complete this level. The entire home is carpet-free for easy maintenance and a sleek, modern feel. Upstairs, the home offers three generously sized bedrooms, including the serene primary suite. The second floor also includes a laundry room, walk-in linen closet, and a well-designed 4-piece shared bathroom. The primary suite is a tranquil retreat with dual walk-in closets, a cozy sitting area, and a spa-like ensuite featuring a glass shower, dual sinks, and a luxurious bathtub. A glass-railed balcony extends from the suite, featuring an 8-person hot tub for outdoor relaxation. The finished basement adds extra living space with two bedrooms, each with walk-in closets, a large rec room, and a home office area. A spacious bathroom and ample storage complete the lower level. The resort-style backyard includes an inground pool, a covered porch with double ceiling fans, heaters, screens, an outdoor TV, and a gas fire table. The outdoor kitchen has a fridge, sink, charcoal Argentinian grill, gas BBQ, and granite countertops—perfect for entertaining. Just 10 minutes from Ira Needles and the Boardwalk, this home offers luxury and convenience! (id:38027)
Property Details
| MLS® Number | 40656821 |
| Property Type | Single Family |
| Amenities Near By | Park, Place Of Worship, Playground, Schools |
| Community Features | Quiet Area, Community Centre, School Bus |
| Features | Paved Driveway |
| Parking Space Total | 10 |
| Pool Type | Inground Pool |
Building
| Bathroom Total | 4 |
| Bedrooms Above Ground | 3 |
| Bedrooms Below Ground | 2 |
| Bedrooms Total | 5 |
| Appliances | Dishwasher, Dryer, Refrigerator, Washer, Range - Gas, Hood Fan, Window Coverings, Wine Fridge, Garage Door Opener, Hot Tub |
| Architectural Style | 2 Level |
| Basement Development | Finished |
| Basement Type | Full (finished) |
| Constructed Date | 2021 |
| Construction Style Attachment | Detached |
| Cooling Type | Central Air Conditioning |
| Exterior Finish | Brick Veneer, Metal, Stone |
| Foundation Type | Poured Concrete |
| Half Bath Total | 1 |
| Heating Fuel | Natural Gas |
| Heating Type | Forced Air |
| Stories Total | 2 |
| Size Interior | 4143.15 Sqft |
| Type | House |
| Utility Water | Municipal Water |
Parking
| Attached Garage |
Land
| Access Type | Road Access, Highway Access |
| Acreage | No |
| Land Amenities | Park, Place Of Worship, Playground, Schools |
| Sewer | Municipal Sewage System |
| Size Frontage | 44 Ft |
| Size Total Text | Under 1/2 Acre |
| Zoning Description | A |
Rooms
| Level | Type | Length | Width | Dimensions |
|---|---|---|---|---|
| Second Level | Laundry Room | 6'7'' x 10'8'' | ||
| Second Level | Bedroom | 15'0'' x 11'3'' | ||
| Second Level | Bedroom | 14'11'' x 18'1'' | ||
| Second Level | Primary Bedroom | 19'5'' x 17'3'' | ||
| Second Level | Full Bathroom | Measurements not available | ||
| Second Level | 4pc Bathroom | Measurements not available | ||
| Basement | Utility Room | 7'6'' x 13'7'' | ||
| Basement | Bedroom | 11'0'' x 14'6'' | ||
| Basement | Bedroom | 10'11'' x 14'5'' | ||
| Basement | Recreation Room | 13'6'' x 29'3'' | ||
| Basement | 4pc Bathroom | Measurements not available | ||
| Main Level | Mud Room | 5'8'' x 8'6'' | ||
| Main Level | Living Room | 15'7'' x 15'8'' | ||
| Main Level | Kitchen | 14'8'' x 20'5'' | ||
| Main Level | Dining Room | 15'11'' x 13'0'' | ||
| Main Level | 2pc Bathroom | Measurements not available |
https://www.realtor.ca/real-estate/27501804/346-snyders-road-east-baden
Interested?
Contact us for more information




















































