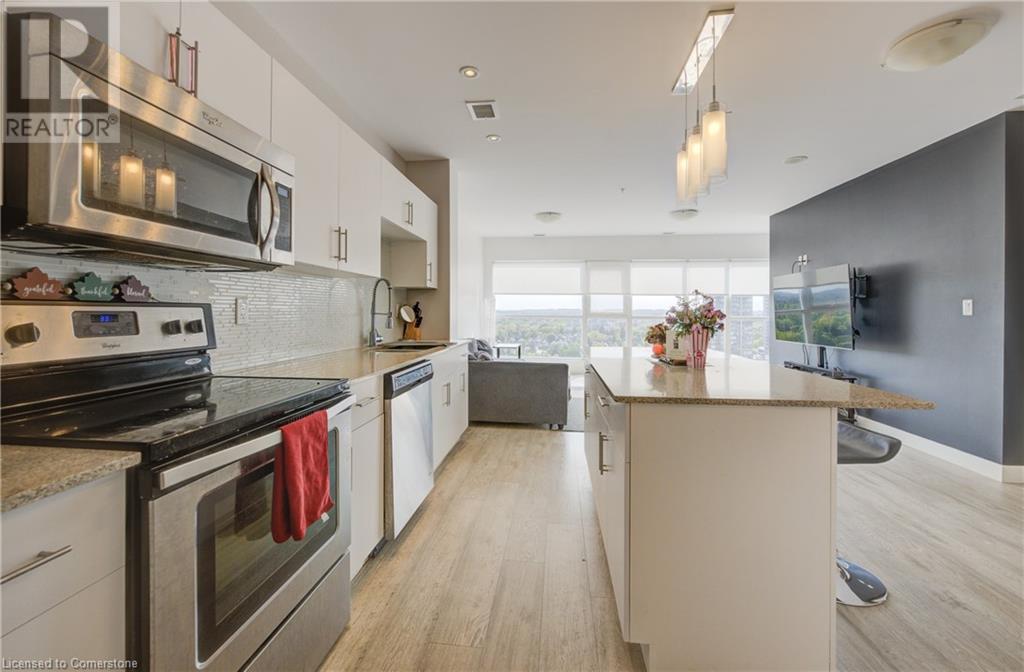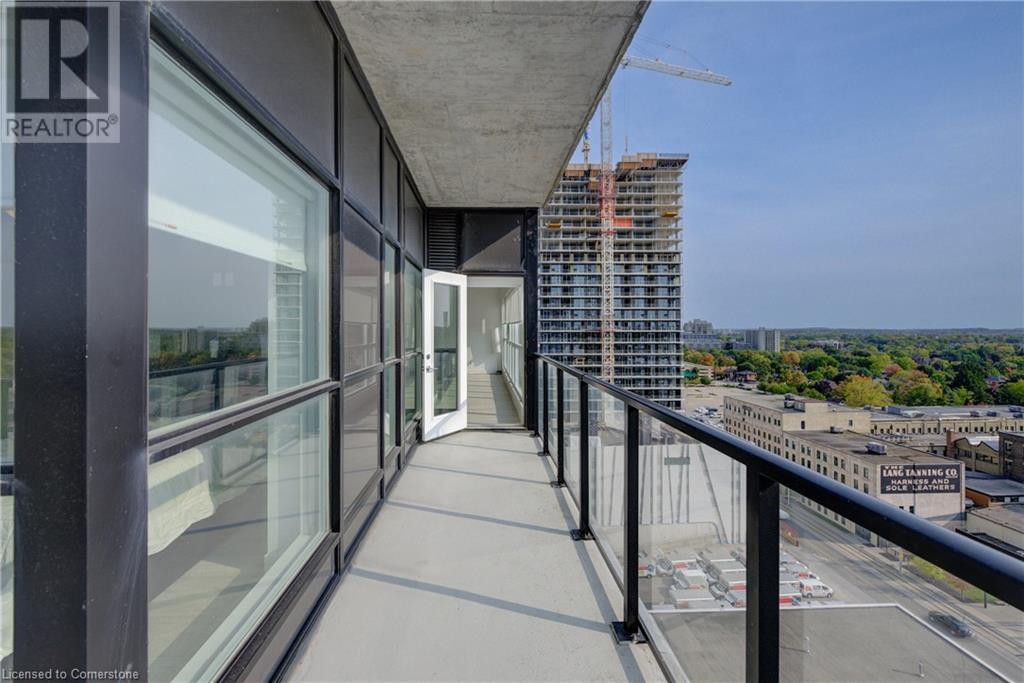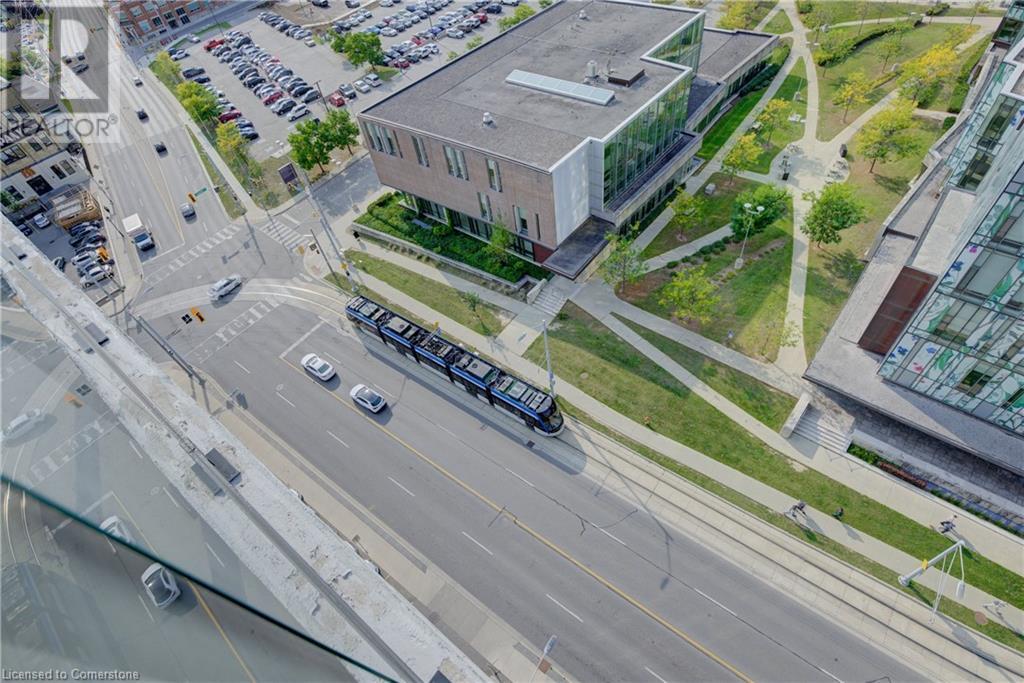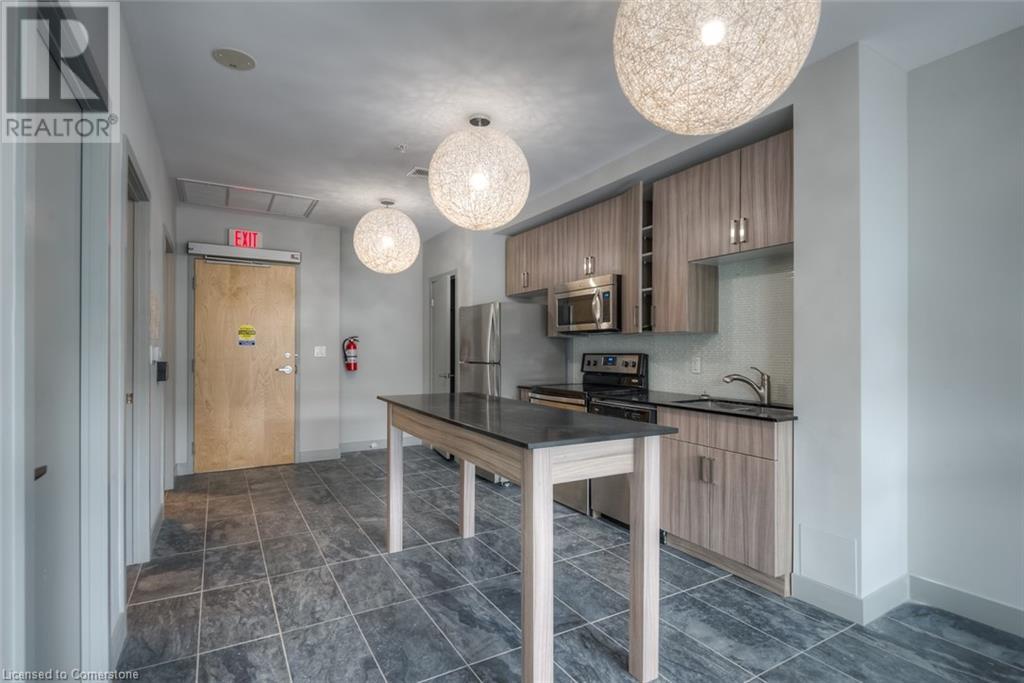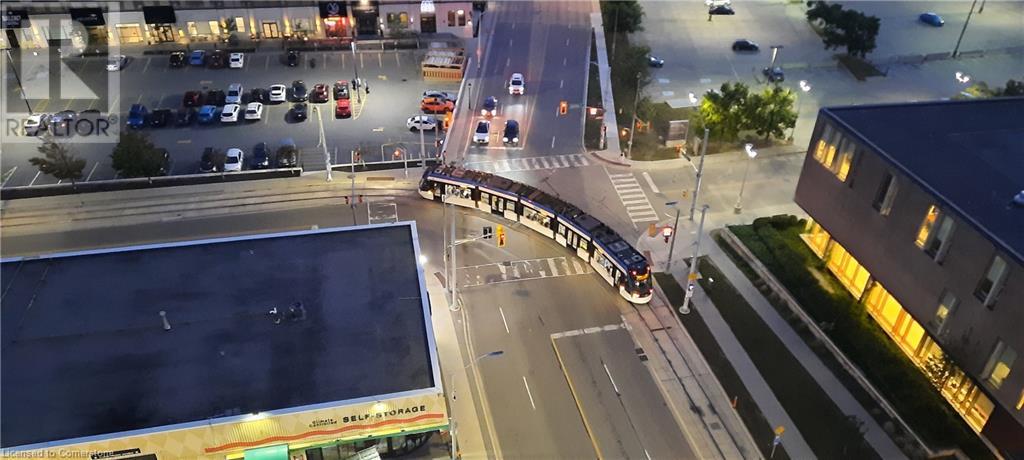1 Victoria Street S Unit# 1301 Kitchener, Ontario N2G 0B5
$699,900Maintenance, Insurance, Heat, Property Management, Water, Parking
$904.32 Monthly
Maintenance, Insurance, Heat, Property Management, Water, Parking
$904.32 MonthlyWelcome to luxury living in this spacious 2 bedroom, 2 bathroom condo with private wrap around balcony. Located in downtown Kitchener this condo offers breathtaking city views & amazing sunsets. This unit features open concept living/ dining/kitchen with floor to ceiling windows flooding the space with natural light. The kitchen has granite counter tops, plenty of cabinets, stainless steel appliances & island with breakfast bar. Walking down the hall you will find the in-suite laundry, 4-piece main bath, bedroom and primary bedroom. The primary bedroom features walk-in closet, 4-piece ensuite and access to the balcony. This condo comes with an underground parking space and storage locker. You will have access to the building amenities which include media room, business centre, roof top terrace with BBQ’s, fully equipped gym, party/games room & visitor parking. This prime location is minutes to LRT Central Station, Victoria Park, coffee shops, restaurants, Google, GO Station, Kitchener Market, entertainment & a vibrant lifestyle. Condo fees include building insurance, building maintenance, A/C, heat, water, indoor parking, visitor parking & more. Don’t miss the opportunity to make 1 Victoria home. Call for your private viewing today! (id:38027)
Property Details
| MLS® Number | 40655419 |
| Property Type | Single Family |
| Amenities Near By | Hospital, Park, Place Of Worship, Public Transit, Shopping |
| Community Features | Community Centre |
| Equipment Type | None |
| Features | Southern Exposure, Balcony, Shared Driveway |
| Parking Space Total | 1 |
| Rental Equipment Type | None |
| Storage Type | Locker |
Building
| Bathroom Total | 2 |
| Bedrooms Above Ground | 2 |
| Bedrooms Total | 2 |
| Amenities | Exercise Centre, Party Room |
| Appliances | Dishwasher, Dryer, Refrigerator, Stove, Washer, Microwave Built-in |
| Basement Type | None |
| Constructed Date | 2016 |
| Construction Material | Concrete Block, Concrete Walls |
| Construction Style Attachment | Attached |
| Cooling Type | Central Air Conditioning |
| Exterior Finish | Brick, Concrete |
| Fire Protection | Security System |
| Foundation Type | Poured Concrete |
| Heating Fuel | Natural Gas |
| Heating Type | Heat Pump |
| Stories Total | 1 |
| Size Interior | 1077 Sqft |
| Type | Apartment |
| Utility Water | Municipal Water |
Parking
| Underground | |
| None |
Land
| Acreage | No |
| Land Amenities | Hospital, Park, Place Of Worship, Public Transit, Shopping |
| Sewer | Municipal Sewage System |
| Size Total Text | Under 1/2 Acre |
| Zoning Description | D-6 |
Rooms
| Level | Type | Length | Width | Dimensions |
|---|---|---|---|---|
| Main Level | Dining Room | 11'5'' x 7'1'' | ||
| Main Level | Full Bathroom | Measurements not available | ||
| Main Level | Bedroom | 9'8'' x 12'10'' | ||
| Main Level | 4pc Bathroom | Measurements not available | ||
| Main Level | Primary Bedroom | 19'0'' x 13'3'' | ||
| Main Level | Kitchen | 14'5'' x 7'6'' | ||
| Main Level | Living Room | 13'0'' x 14'6'' |
https://www.realtor.ca/real-estate/27503328/1-victoria-street-s-unit-1301-kitchener
Interested?
Contact us for more information

