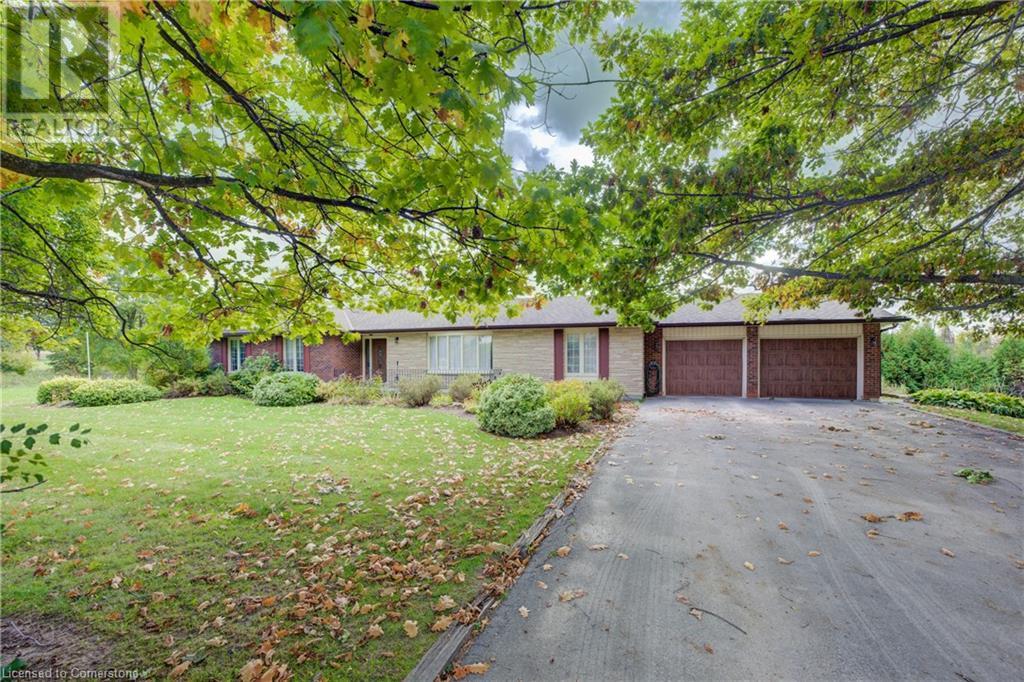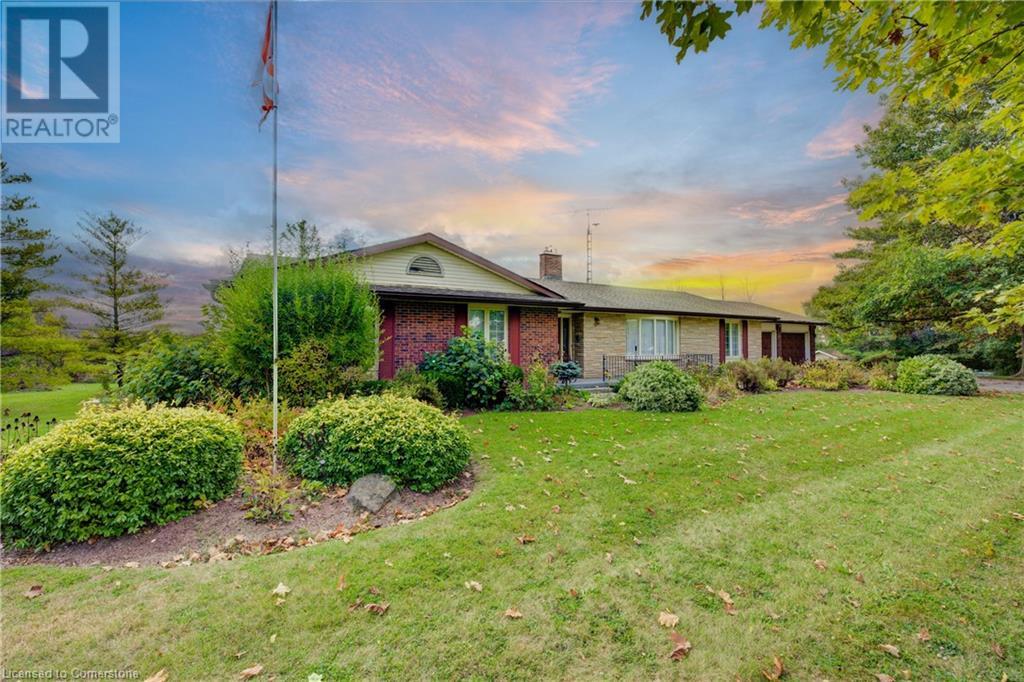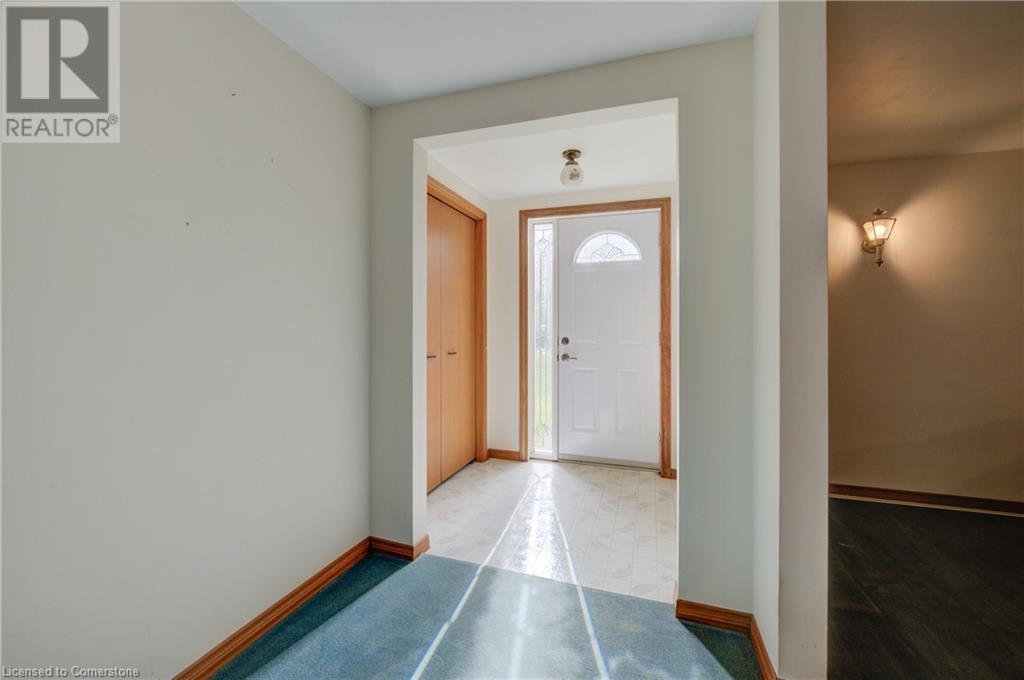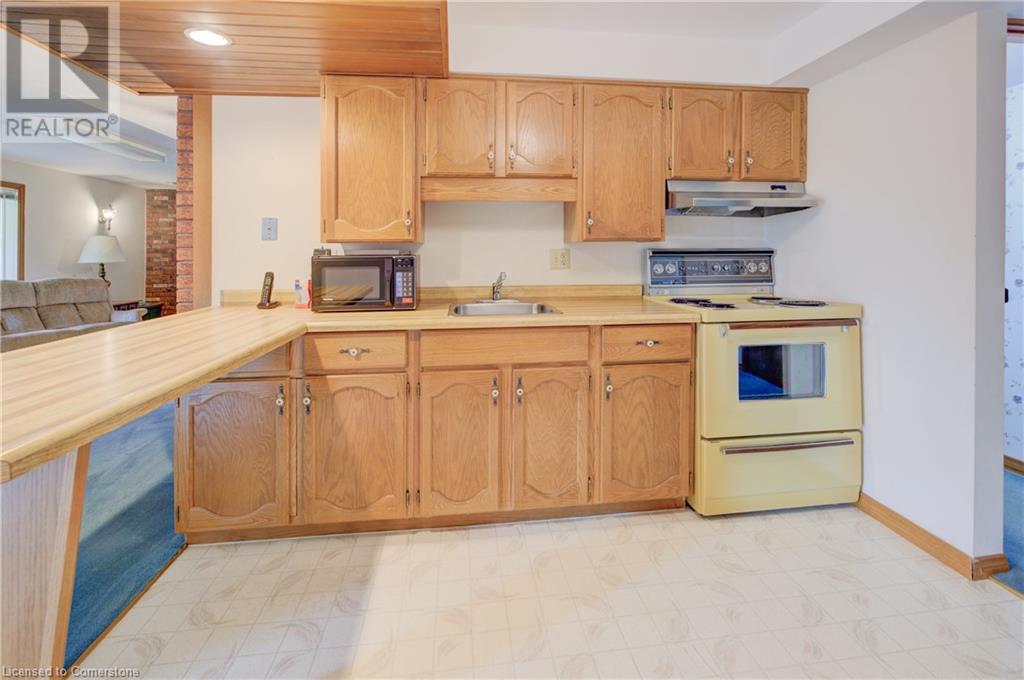1352 Rider Road Breslau, Ontario N0B 1M0
$950,000
Welcome to 1352 Rider Road. Discover the charm and endless potential of this expansive 2376SqFt bungalow nestled on 1.6 acres of park-like grounds in Breslau. It features 2 separate garages, a two car garage in the front, with a secondary single car garage in the rear with a built-in workshop, offering plenty of room for storage or any toys you may have! This home features 5 spacious bedrooms, 4 bathrooms, and a large, sun-filled kitchen that opens into a stunning, oversized sunroom—a perfect spot to enjoy your morning coffee while taking in the serene surroundings. The separate entrance to the in-law suite in the basement adds flexibility for extended family or rental income. This home offers a unique opportunity for you to update and personalize to your taste and can truly shine as your dream home in a peaceful, countryside setting. Don't miss the chance to make it your own! (id:38027)
Property Details
| MLS® Number | 40660024 |
| Property Type | Single Family |
| Community Features | Quiet Area |
| Equipment Type | Propane Tank |
| Features | Paved Driveway, Country Residential, Sump Pump, Automatic Garage Door Opener, In-law Suite |
| Parking Space Total | 11 |
| Rental Equipment Type | Propane Tank |
| Structure | Shed |
| View Type | View Of Water |
Building
| Bathroom Total | 4 |
| Bedrooms Above Ground | 3 |
| Bedrooms Below Ground | 2 |
| Bedrooms Total | 5 |
| Appliances | Central Vacuum, Dishwasher, Dryer, Microwave, Refrigerator, Stove, Washer, Window Coverings |
| Architectural Style | Bungalow |
| Basement Development | Finished |
| Basement Type | Full (finished) |
| Constructed Date | 1983 |
| Construction Style Attachment | Detached |
| Cooling Type | Central Air Conditioning |
| Exterior Finish | Brick, Stone, Vinyl Siding |
| Fireplace Present | Yes |
| Fireplace Total | 2 |
| Fixture | Ceiling Fans |
| Foundation Type | Poured Concrete |
| Half Bath Total | 1 |
| Heating Fuel | Propane |
| Heating Type | Forced Air |
| Stories Total | 1 |
| Size Interior | 4510.57 Sqft |
| Type | House |
| Utility Water | Drilled Well |
Parking
| Attached Garage |
Land
| Acreage | Yes |
| Sewer | Septic System |
| Size Frontage | 399 Ft |
| Size Irregular | 1.682 |
| Size Total | 1.682 Ac|1/2 - 1.99 Acres |
| Size Total Text | 1.682 Ac|1/2 - 1.99 Acres |
| Zoning Description | A |
Rooms
| Level | Type | Length | Width | Dimensions |
|---|---|---|---|---|
| Basement | Utility Room | 13'6'' x 33' | ||
| Basement | Storage | 5'4'' x 8'4'' | ||
| Basement | Storage | 6'6'' x 13'9'' | ||
| Basement | Recreation Room | 13'6'' x 24'3'' | ||
| Basement | Office | 13'5'' x 19'3'' | ||
| Basement | Kitchen | 11'0'' x 9'5'' | ||
| Basement | Cold Room | 4'10'' x 23'5'' | ||
| Basement | Bedroom | 11'10'' x 13'11'' | ||
| Basement | Bedroom | 12'2'' x 13'6'' | ||
| Basement | 3pc Bathroom | 6'2'' x 10' | ||
| Main Level | Sunroom | 9'8'' x 25' | ||
| Main Level | Primary Bedroom | 13'4'' x 15'2'' | ||
| Main Level | Living Room | 13'3'' x 21'2'' | ||
| Main Level | Laundry Room | 10'6'' x 8'2'' | ||
| Main Level | Kitchen | 13'8'' x 11'11'' | ||
| Main Level | Family Room | 13'3'' x 21'9'' | ||
| Main Level | Dining Room | 13'3'' x 12'1'' | ||
| Main Level | Bedroom | 15'3'' x 11'4'' | ||
| Main Level | Bedroom | 11'5'' x 13'6'' | ||
| Main Level | 4pc Bathroom | 5'10'' x 7'4'' | ||
| Main Level | 3pc Bathroom | 5'7'' x 9'8'' | ||
| Main Level | 2pc Bathroom | 2'10'' x 6'11'' |
https://www.realtor.ca/real-estate/27520865/1352-rider-road-breslau
Interested?
Contact us for more information




















































