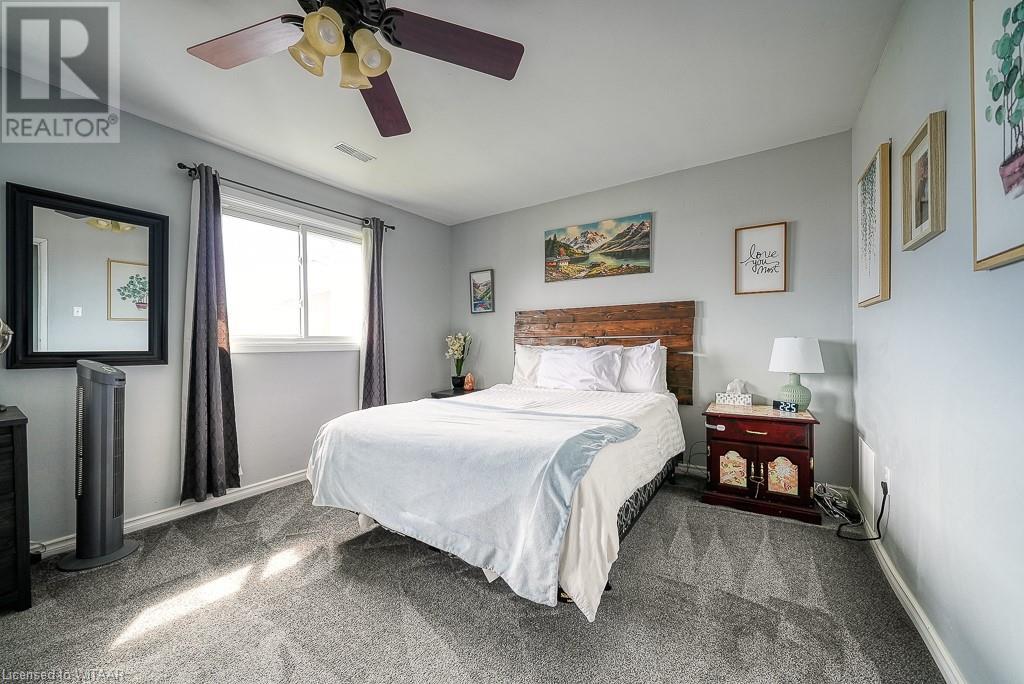129 E Concession Street Unit# 16 Tillsonburg, Ontario N4G 4N4
$429,900Maintenance,
$255 Monthly
Maintenance,
$255 MonthlyAffordable Housing Opportunity! This beautifully updated 3-bedroom, 1.5-bath condo offers the perfect combination of comfort, convenience, and space, with over 1,600 sqft of finished living area. Situated in a highly sought-after neighbourhood, it’s just minutes from schools, parks, and local amenities, making it an excellent choice for families or professionals seeking a well-connected lifestyle. As you enter, you’ll be welcomed by elegant wainscoting in the foyer, setting the tone for the modern upgrades throughout. Enjoy newer paint, durable vinyl flooring, and plush carpeting that enhance the overall appeal of this charming home. The open-concept second floor features a bright, inviting space that’s perfect for both relaxation and entertaining. The generously sized bedrooms offer ample room for a growing family, or for a young professional in need of a spacious home office. This move-in-ready condo is waiting for you to make it your own—don’t miss your chance to call this stunning property home! (id:38027)
Open House
This property has open houses!
1:00 pm
Ends at:3:00 pm
Property Details
| MLS® Number | 40662622 |
| Property Type | Single Family |
| Amenities Near By | Park, Playground, Public Transit, Schools, Shopping |
| Communication Type | High Speed Internet |
| Equipment Type | Rental Water Softener, Water Heater |
| Parking Space Total | 3 |
| Rental Equipment Type | Rental Water Softener, Water Heater |
Building
| Bathroom Total | 2 |
| Bedrooms Above Ground | 3 |
| Bedrooms Total | 3 |
| Appliances | Dishwasher, Dryer, Refrigerator, Water Softener, Washer, Window Coverings |
| Basement Development | Finished |
| Basement Type | Full (finished) |
| Constructed Date | 1975 |
| Construction Style Attachment | Attached |
| Cooling Type | Central Air Conditioning |
| Exterior Finish | Aluminum Siding, Brick |
| Fire Protection | Smoke Detectors, Unknown |
| Fireplace Present | Yes |
| Fireplace Total | 1 |
| Fixture | Ceiling Fans |
| Foundation Type | Poured Concrete |
| Half Bath Total | 1 |
| Heating Fuel | Natural Gas |
| Heating Type | Forced Air |
| Size Interior | 1606.96 Sqft |
| Type | Row / Townhouse |
| Utility Water | Municipal Water |
Parking
| Attached Garage |
Land
| Acreage | No |
| Land Amenities | Park, Playground, Public Transit, Schools, Shopping |
| Sewer | Municipal Sewage System |
| Size Total Text | Unknown |
| Zoning Description | Rm |
Rooms
| Level | Type | Length | Width | Dimensions |
|---|---|---|---|---|
| Second Level | Living Room | 19'3'' x 11'9'' | ||
| Second Level | Dining Room | 12'7'' x 10'1'' | ||
| Second Level | Laundry Room | 8'1'' x 6'7'' | ||
| Second Level | Kitchen | 12'8'' x 9'8'' | ||
| Third Level | 4pc Bathroom | 8'8'' x 4'11'' | ||
| Third Level | Bedroom | 11'1'' x 9'9'' | ||
| Third Level | Bedroom | 14'7'' x 9'1'' | ||
| Third Level | Primary Bedroom | 17'0'' x 11'8'' | ||
| Main Level | 2pc Bathroom | 5'10'' x 3'0'' | ||
| Main Level | Utility Room | 9'11'' x 2'0'' | ||
| Main Level | Recreation Room | 19'3'' x 11'5'' | ||
| Main Level | Foyer | 10'3'' x 6'4'' |
Utilities
| Cable | Available |
| Electricity | Available |
| Natural Gas | Available |
| Telephone | Available |
https://www.realtor.ca/real-estate/27538595/129-e-concession-street-unit-16-tillsonburg
Interested?
Contact us for more information





































