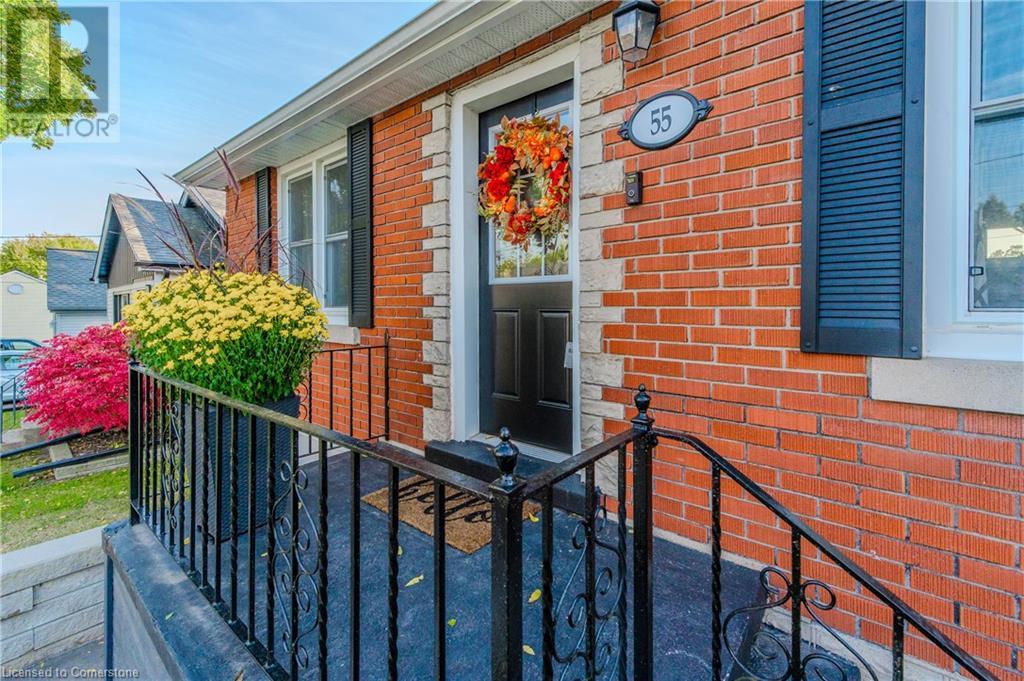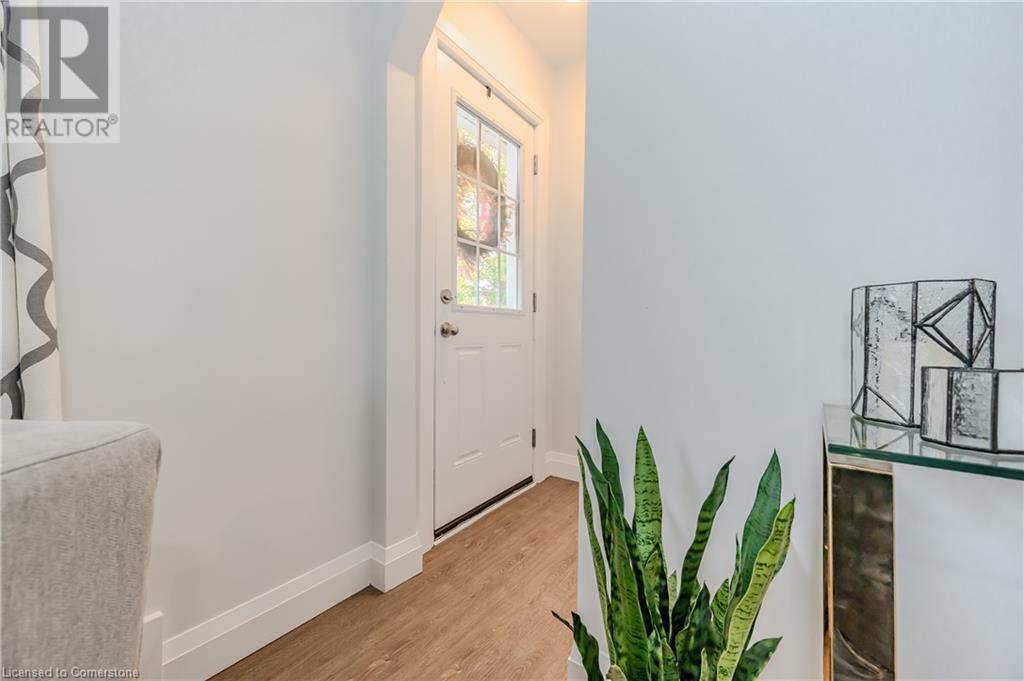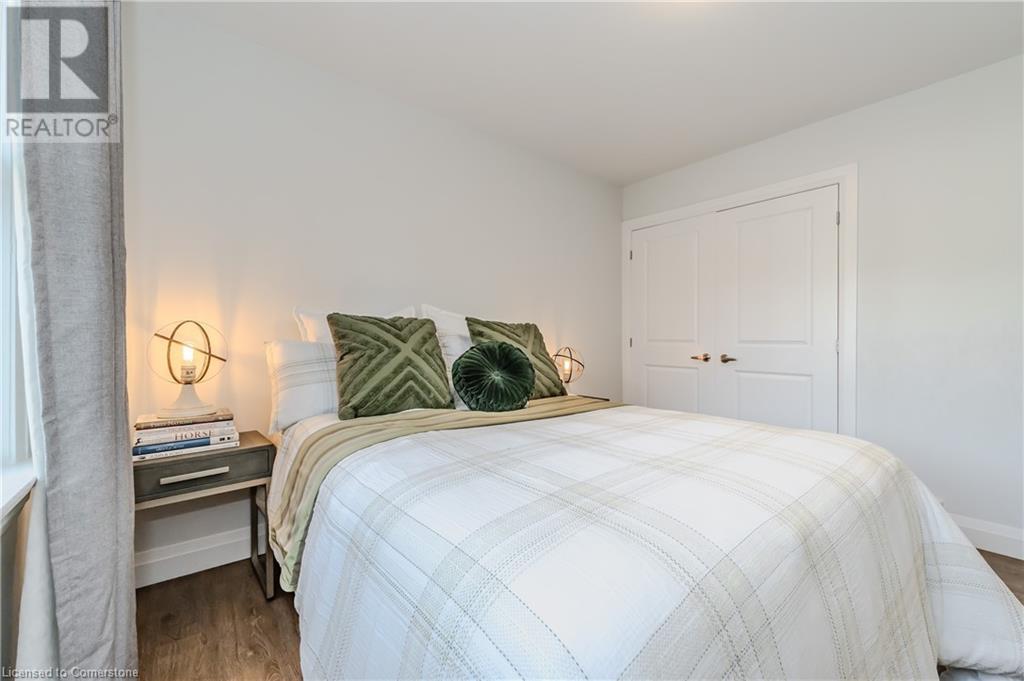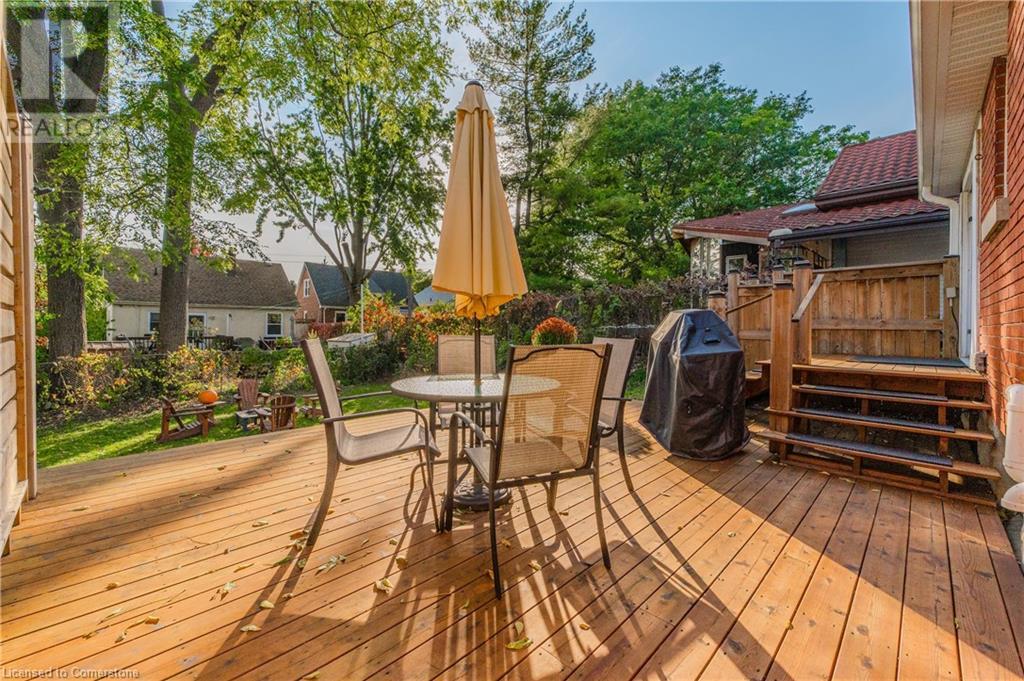55 Rex Drive Kitchener, Ontario N2M 4A1
$550,000
Welcome to 55 Rex Drive! This absolutely beautiful, well-maintained brick bungalow is located in the tranquility of Forest Hill, within walking distance to parks, restaurants, St. Mary’s Hospital and with easy access to the Expressway. This 2-bedroom bungalow is full of natural light with three entrances to the home. Set back from the street, the main entrance opens to a lovely living room, with an opening to the eat-in kitchen with stainless steel appliances, quartz countertops and laminate flooring throughout. From the kitchen, walk out to a large, two-tier deck, with stairs to the fully-fenced backyard retreat that is perfect for family gatherings or your private morning coffee. The side entrance from the kitchen offers access to the rear of the home, through the private gate or the front walkway. The two bedrooms are spacious and bright, with the bathroom completing this level. The lower level offers a finished family room with an insulated cold room, and many options for storage and access to the home from the garage. There is potential to add an additional bathroom on this level. Additions to the home include gutters, soffits and fascia (2024); lower-level laminated flooring, wainscotting and trim (2024); sump pump (2024); driveway (2022); retaining walls (2021); deck and gate (2021); hot-water heater, owned (2021); water softener, owned (2019); roof (2016). Book your showing today — this beautiful home could be yours! (id:38027)
Property Details
| MLS® Number | 40645100 |
| Property Type | Single Family |
| Amenities Near By | Hospital, Place Of Worship, Playground, Public Transit, Schools, Shopping |
| Features | Paved Driveway, Sump Pump, Automatic Garage Door Opener |
| Parking Space Total | 3 |
Building
| Bathroom Total | 1 |
| Bedrooms Above Ground | 2 |
| Bedrooms Total | 2 |
| Appliances | Dishwasher, Dryer, Refrigerator, Stove, Water Softener, Washer, Microwave Built-in, Garage Door Opener |
| Architectural Style | Bungalow |
| Basement Development | Finished |
| Basement Type | Full (finished) |
| Construction Style Attachment | Detached |
| Cooling Type | Central Air Conditioning |
| Exterior Finish | Brick |
| Fire Protection | Smoke Detectors |
| Foundation Type | Poured Concrete |
| Heating Fuel | Natural Gas |
| Heating Type | Forced Air |
| Stories Total | 1 |
| Size Interior | 1027 Sqft |
| Type | House |
| Utility Water | Municipal Water |
Parking
| Attached Garage |
Land
| Access Type | Highway Access |
| Acreage | No |
| Land Amenities | Hospital, Place Of Worship, Playground, Public Transit, Schools, Shopping |
| Sewer | Municipal Sewage System |
| Size Depth | 106 Ft |
| Size Frontage | 40 Ft |
| Size Total Text | Under 1/2 Acre |
| Zoning Description | R4 |
Rooms
| Level | Type | Length | Width | Dimensions |
|---|---|---|---|---|
| Lower Level | Laundry Room | 10'5'' x 11'1'' | ||
| Lower Level | Utility Room | 7'9'' x 11'1'' | ||
| Lower Level | Recreation Room | 14'6'' x 11'1'' | ||
| Main Level | 4pc Bathroom | 6'3'' x 6'4'' | ||
| Main Level | Bedroom | 11'4'' x 9'3'' | ||
| Main Level | Primary Bedroom | 10'7'' x 11'6'' | ||
| Main Level | Living Room | 13'6'' x 11'6'' | ||
| Main Level | Eat In Kitchen | 10'3'' x 11'5'' |
https://www.realtor.ca/real-estate/27538602/55-rex-drive-kitchener
Interested?
Contact us for more information




















































