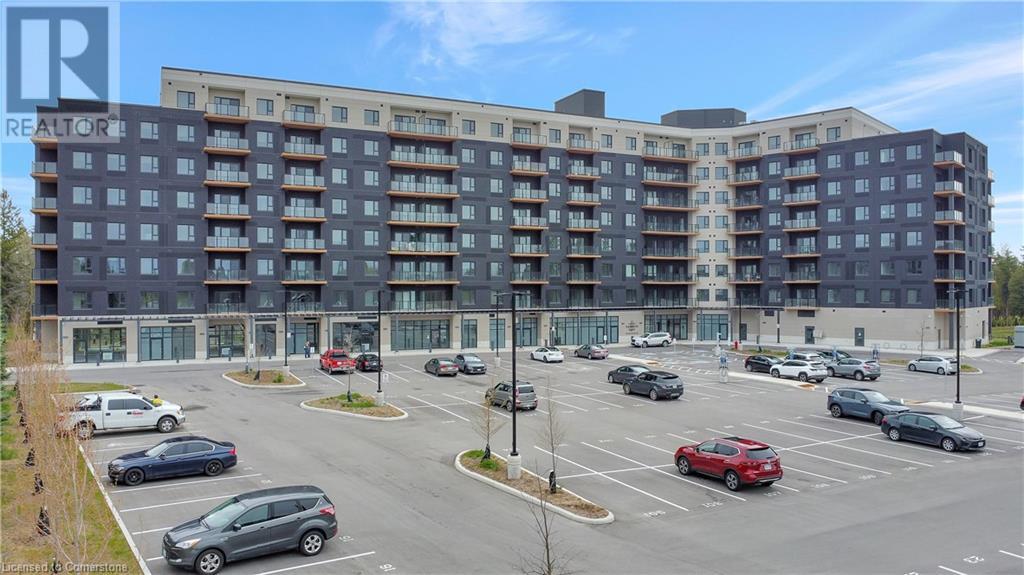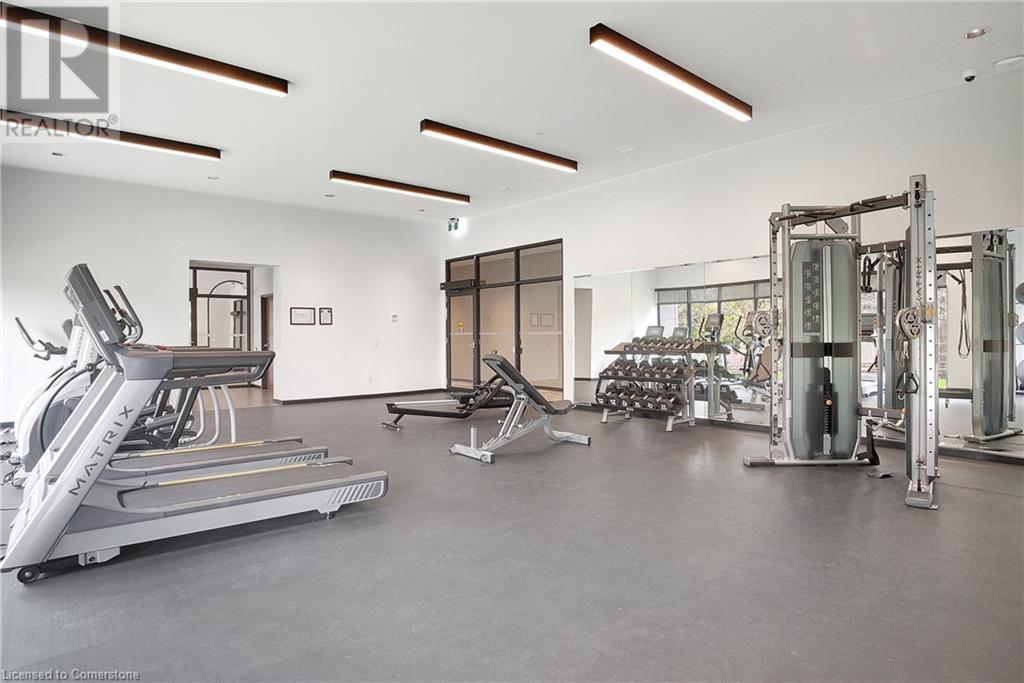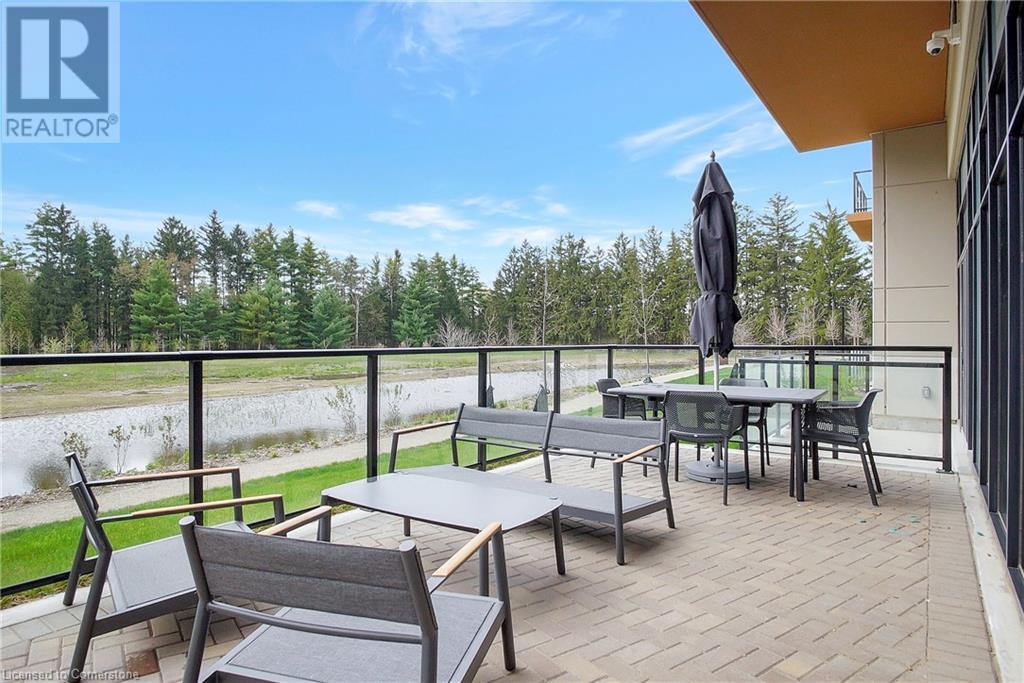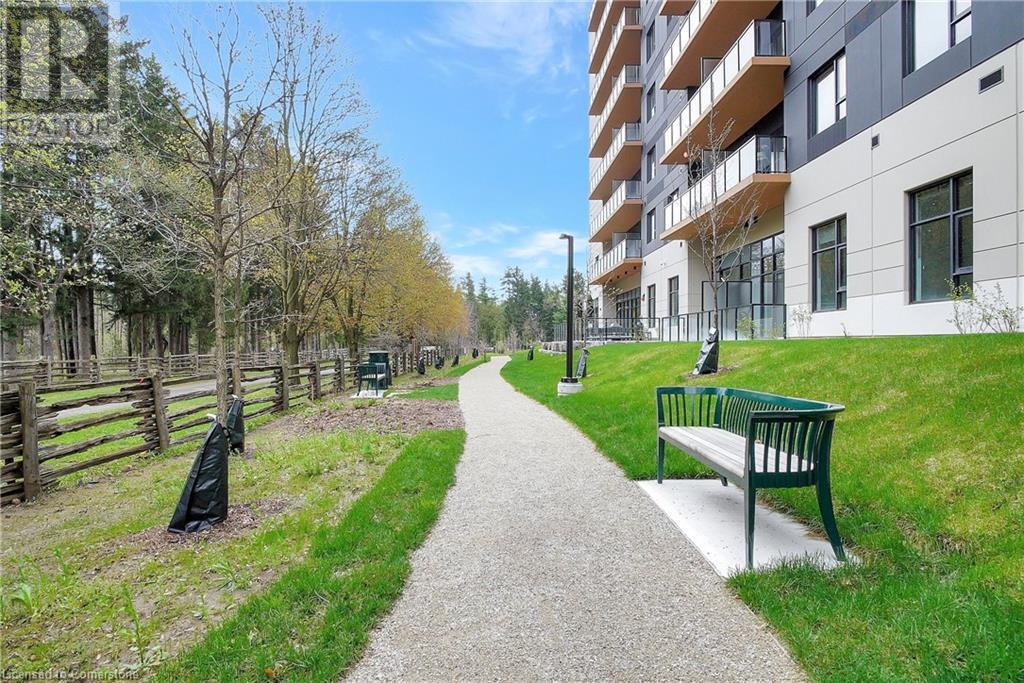525 New Dundee Road Unit# 701 Kitchener, Ontario N2P 2L1
$2,750 Monthly
Welcome to the tranquil haven of Rainbow Lake! This 2-bedroom, 2-bathroom condo for lease beautifully combines comfort, style, and natural splendor. Located at 701-525 New Dundee Rd., this unit features 1,055 square feet of thoughtfully designed living space, ideal for a luxurious and convenient lifestyle. The open concept living and dining area creates a spacious and welcoming ambiance, perfect for both relaxation and entertaining. The well-appointed kitchen features stainless steel appliances, a kitchen island, and plenty of cabinet space for all your culinary essentials. Step out onto your expansive balcony and be mesmerized by the stunning views of Rainbow Lake and the lovely surrounding forest. Enjoy the convenience of an in-suite laundry area, and take advantage of available EV parking. Both bedrooms come with generous walk-in closets, providing ample storage for your wardrobe, while two bathrooms complete the unit. This exceptional development offers a range of amenities, including a gym, yoga studio, sauna, library, social lounge, party room, pet wash station, and access to the Rainbow Lake conservation area perfect for kayaking, canoeing, swimming, and fishing! Don't miss the chance to live in this prime location that offers tranquility, modern living, and a host of exciting amenities. Contact us today to schedule a viewing and make this stunning condo your new home in Kitchener at Rainbow Lake! *Photos are of the model suite and are for demonstration purposes only. OPEN HOUSE EVERY THURSDAY 4-7PM AND WEEKENDS 2-4PM (id:38027)
Property Details
| MLS® Number | 40658239 |
| Property Type | Single Family |
| Amenities Near By | Playground, Public Transit, Shopping |
| Community Features | High Traffic Area |
| Features | Corner Site, Conservation/green Belt, Balcony |
| Parking Space Total | 1 |
Building
| Bathroom Total | 2 |
| Bedrooms Above Ground | 2 |
| Bedrooms Total | 2 |
| Amenities | Exercise Centre, Party Room |
| Appliances | Dishwasher, Dryer, Refrigerator, Sauna, Washer, Microwave Built-in |
| Basement Type | None |
| Construction Material | Concrete Block, Concrete Walls |
| Construction Style Attachment | Attached |
| Cooling Type | Central Air Conditioning |
| Exterior Finish | Concrete |
| Heating Fuel | Natural Gas |
| Heating Type | Forced Air |
| Stories Total | 1 |
| Size Interior | 1055 Sqft |
| Type | Apartment |
| Utility Water | Municipal Water |
Land
| Access Type | Road Access, Highway Access, Highway Nearby |
| Acreage | No |
| Land Amenities | Playground, Public Transit, Shopping |
| Landscape Features | Landscaped |
| Sewer | Municipal Sewage System |
| Size Total Text | Under 1/2 Acre |
| Zoning Description | Tbd |
Rooms
| Level | Type | Length | Width | Dimensions |
|---|---|---|---|---|
| Main Level | Storage | 10'1'' x 5'10'' | ||
| Main Level | 4pc Bathroom | Measurements not available | ||
| Main Level | 3pc Bathroom | Measurements not available | ||
| Main Level | Bedroom | 10'4'' x 11'10'' | ||
| Main Level | Primary Bedroom | 10'1'' x 12'6'' | ||
| Main Level | Dining Room | 6'11'' x 11'6'' | ||
| Main Level | Living Room | 10'1'' x 11'6'' | ||
| Main Level | Kitchen | 13'2'' x 10'3'' |
https://www.realtor.ca/real-estate/27504760/525-new-dundee-road-unit-701-kitchener
Interested?
Contact us for more information



































