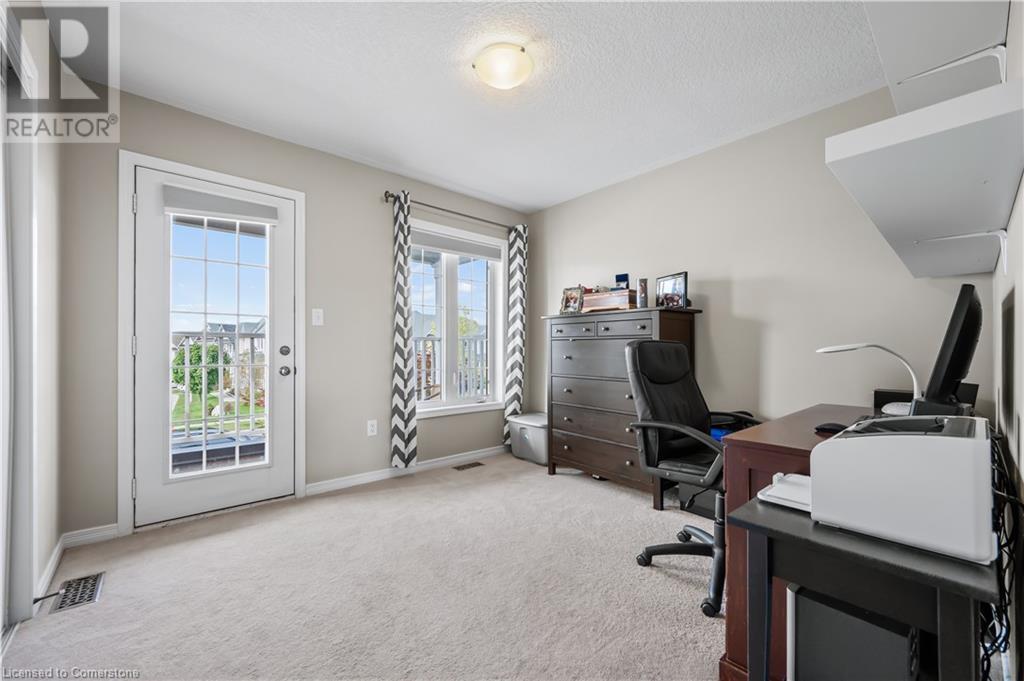195 Norwich Road Woolwich, Ontario N0B 1M0
$750,000
This beautiful quiet area of Breslau is an idyllic family neighbourhood and this home is ready for your family to call it home! Backing onto green space with parking for 4. Recent upgrades include stamped walkway to make driveway double wide in 2019 to accomodate parking for 3, large ensuite shower in 2020, newly built shed in backyard 2021, new washer/dryer and water softener in 2022, brand new deck built in 2023. With an open concept main floor living area leading to the entertainers deck this home has a welcoming flow with a comforting energy. Don't miss your opportunity to live in such beautiful home and welcoming neighbourhood! (id:38027)
Property Details
| MLS® Number | 40661464 |
| Property Type | Single Family |
| Amenities Near By | Park, Playground, Public Transit, Schools |
| Community Features | Quiet Area |
| Equipment Type | Water Heater |
| Features | Conservation/green Belt |
| Parking Space Total | 4 |
| Rental Equipment Type | Water Heater |
| Structure | Shed |
Building
| Bathroom Total | 3 |
| Bedrooms Above Ground | 4 |
| Bedrooms Total | 4 |
| Appliances | Dishwasher, Dryer, Refrigerator, Stove, Washer, Microwave Built-in |
| Architectural Style | 2 Level |
| Basement Development | Unfinished |
| Basement Type | Partial (unfinished) |
| Constructed Date | 2008 |
| Construction Style Attachment | Detached |
| Cooling Type | Central Air Conditioning |
| Exterior Finish | Vinyl Siding |
| Foundation Type | Poured Concrete |
| Half Bath Total | 1 |
| Heating Fuel | Natural Gas |
| Heating Type | Forced Air |
| Stories Total | 2 |
| Size Interior | 1518 Sqft |
| Type | House |
| Utility Water | Municipal Water |
Parking
| Attached Garage |
Land
| Acreage | No |
| Land Amenities | Park, Playground, Public Transit, Schools |
| Sewer | Municipal Sewage System |
| Size Depth | 117 Ft |
| Size Frontage | 30 Ft |
| Size Total Text | Under 1/2 Acre |
| Zoning Description | R5a |
Rooms
| Level | Type | Length | Width | Dimensions |
|---|---|---|---|---|
| Second Level | Primary Bedroom | 13'0'' x 13'1'' | ||
| Second Level | Bedroom | 9'1'' x 12'0'' | ||
| Second Level | Bedroom | 10'10'' x 10'4'' | ||
| Second Level | Bedroom | 9'3'' x 9'0'' | ||
| Second Level | 4pc Bathroom | Measurements not available | ||
| Second Level | 3pc Bathroom | Measurements not available | ||
| Basement | Other | 22'2'' x 37'0'' | ||
| Main Level | Living Room | 13'5'' x 12'4'' | ||
| Main Level | Kitchen | 9'2'' x 20'2'' | ||
| Main Level | 2pc Bathroom | Measurements not available |
https://www.realtor.ca/real-estate/27538919/195-norwich-road-woolwich
Interested?
Contact us for more information





































