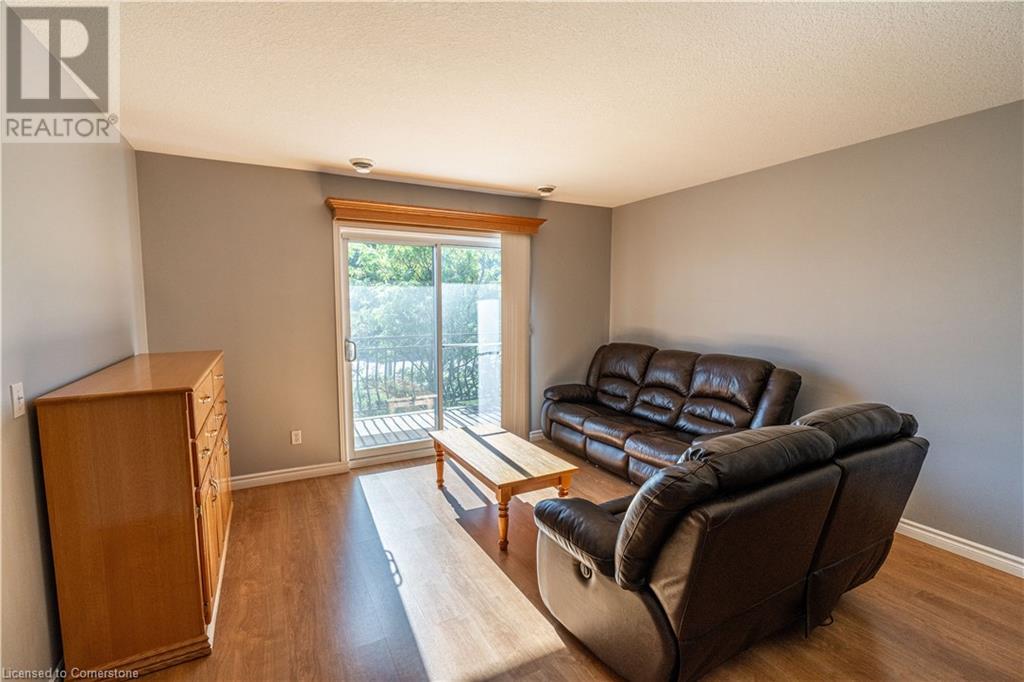345 Briarmeadow Drive Unit# 306 Kitchener, Ontario N2A 4J6
$429,999Maintenance, Insurance, Common Area Maintenance, Landscaping, Water
$567 Monthly
Maintenance, Insurance, Common Area Maintenance, Landscaping, Water
$567 MonthlyWelcome to Unit 306 in the desirable Whispering Pines Condominium. This well looked after 2 Bed, 2 Bath unit has everything you are looking for when downsizing. The unit offers an open concept area for your kitchen, dining and living room and allows you to host your family and guests without feeling cramped. Love to cook? This kitchen offers plenty of counter and cupboard space which means you don't need to sacrifice your ability to chef up that big family meal. The balcony space which sits off of the living room gives you enough space to have a little outdoor garden or just the ease of fresh air without the hassle of outdoor maintenance. Making your way down the foyer you find a 3 piece guest bathroom along with the guest bedroom. This versatile space can be used as a second bedroom or your own home office, craft room or play area for the grandkids. With a footprint of over 170 sqft the primary bedroom feels massive and has its own walk-thru closet which leads you into the 4-piece Primary Ensuite. The unit also has its own storage room just off the front entrance which gives you the ability to have your own freezer or just excess storage as you make the transition into condo living. The building has plenty of visitor parking spaces as well as the option to rent a second additional parking spot. This location provides easy access to plenty of amenities including Fairview Mall and quick access to the expressway. (id:38027)
Property Details
| MLS® Number | 40659728 |
| Property Type | Single Family |
| Amenities Near By | Public Transit, Schools, Shopping |
| Equipment Type | None |
| Features | Southern Exposure, Balcony, Laundry- Coin Operated |
| Parking Space Total | 1 |
| Rental Equipment Type | None |
Building
| Bathroom Total | 2 |
| Bedrooms Above Ground | 2 |
| Bedrooms Total | 2 |
| Appliances | Dishwasher, Freezer, Microwave, Refrigerator, Hood Fan, Window Coverings |
| Basement Type | None |
| Constructed Date | 2004 |
| Construction Style Attachment | Attached |
| Cooling Type | Central Air Conditioning |
| Exterior Finish | Brick, Vinyl Siding |
| Heating Fuel | Electric |
| Stories Total | 1 |
| Size Interior | 1039.89 Sqft |
| Type | Apartment |
| Utility Water | Municipal Water |
Parking
| Underground |
Land
| Acreage | No |
| Land Amenities | Public Transit, Schools, Shopping |
| Sewer | Municipal Sewage System |
| Size Total Text | Unknown |
| Zoning Description | N/a |
Rooms
| Level | Type | Length | Width | Dimensions |
|---|---|---|---|---|
| Main Level | Full Bathroom | 10'1'' x 5'4'' | ||
| Main Level | Primary Bedroom | 13'8'' x 13'0'' | ||
| Main Level | 3pc Bathroom | 7'2'' x 6'2'' | ||
| Main Level | Bedroom | 11'5'' x 9'8'' | ||
| Main Level | Dining Room | 10'0'' x 8'3'' | ||
| Main Level | Kitchen | 10'6'' x 7'4'' | ||
| Main Level | Living Room | 13'10'' x 13'2'' | ||
| Main Level | Foyer | 11'3'' x 4'1'' | ||
| Main Level | Storage | 10'1'' x 5'2'' |
https://www.realtor.ca/real-estate/27539192/345-briarmeadow-drive-unit-306-kitchener
Interested?
Contact us for more information























