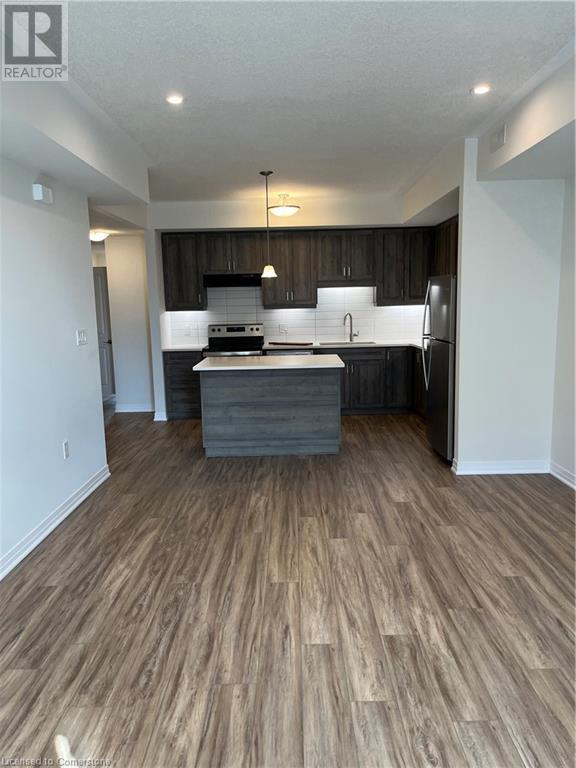142 Foamflower Place Unit# 10 Waterloo, Ontario N2V 0G9
$2,500 Monthly
Property Management
Welcome to #10-142 Foamflower! Discover this charming, brand-new stacked townhome rental that stands out with its thoughtful updates and modern features. Enjoy the highly sought-after open concept living space, highlighted by a stunning kitchen equipped with quartz countertops, under-cabinet lighting, and recessed lighting. The spacious kitchen island features brand-new stainless steel appliances and large pot drawers-a space any chef would be proud of. This home offers two generously sized bedrooms, including a Primary suite with a walk-in closet and ensuite bathroom. The ensuite boasts a walk-in tiled shower with a rainfall showerhead, adding a touch of luxury. Relax on the sun-filled rear balcony—perfect for enjoying your morning coffee or unwinding in the evening. Location Highlights: Costco The Boardwalk Medical Center Landmark Cinema Close to numerous schools including grade schools high schools, Conestoga College, Laurier University and also a ten minute from the University of Waterloo, making it an ideal location for students and faculty. Don't miss your chance to make this beautiful townhome your new home! (id:38027)
Property Details
| MLS® Number | 40665679 |
| Property Type | Single Family |
| Amenities Near By | Hospital, Park, Place Of Worship, Playground, Schools, Shopping |
| Features | Balcony, Industrial Mall/subdivision |
| Parking Space Total | 1 |
Building
| Bathroom Total | 2 |
| Bedrooms Above Ground | 2 |
| Bedrooms Total | 2 |
| Appliances | Dishwasher, Dryer, Refrigerator, Stove, Water Softener, Washer, Hood Fan |
| Basement Type | None |
| Construction Style Attachment | Attached |
| Cooling Type | Central Air Conditioning |
| Exterior Finish | Aluminum Siding, Brick Veneer |
| Heating Type | Forced Air |
| Size Interior | 1022 Sqft |
| Type | Row / Townhouse |
| Utility Water | Municipal Water |
Land
| Access Type | Highway Access, Highway Nearby |
| Acreage | No |
| Land Amenities | Hospital, Park, Place Of Worship, Playground, Schools, Shopping |
| Sewer | Municipal Sewage System |
| Size Frontage | 5 Ft |
| Size Total Text | Unknown |
| Zoning Description | R9 R6-ft |
Rooms
| Level | Type | Length | Width | Dimensions |
|---|---|---|---|---|
| Main Level | 3pc Bathroom | Measurements not available | ||
| Main Level | Primary Bedroom | 11'5'' x 11'3'' | ||
| Main Level | Bedroom | 10'7'' x 9'11'' | ||
| Main Level | 4pc Bathroom | Measurements not available | ||
| Main Level | Kitchen | 12'7'' x 9'11'' | ||
| Main Level | Great Room | 12'7'' x 12'6'' |
https://www.realtor.ca/real-estate/27556904/142-foamflower-place-unit-10-waterloo
Interested?
Contact us for more information









