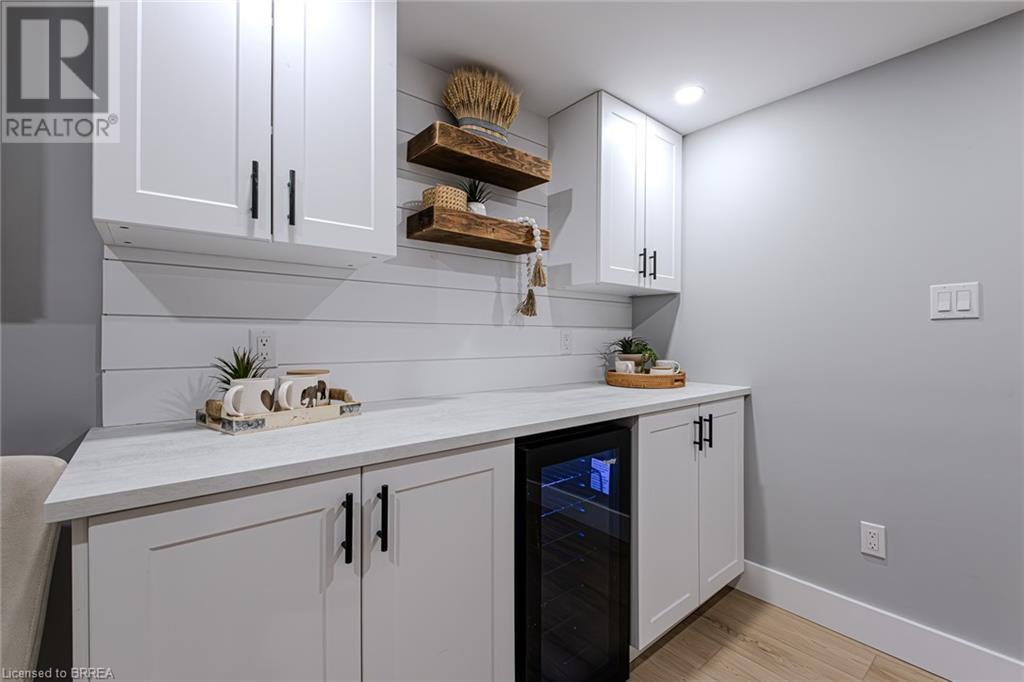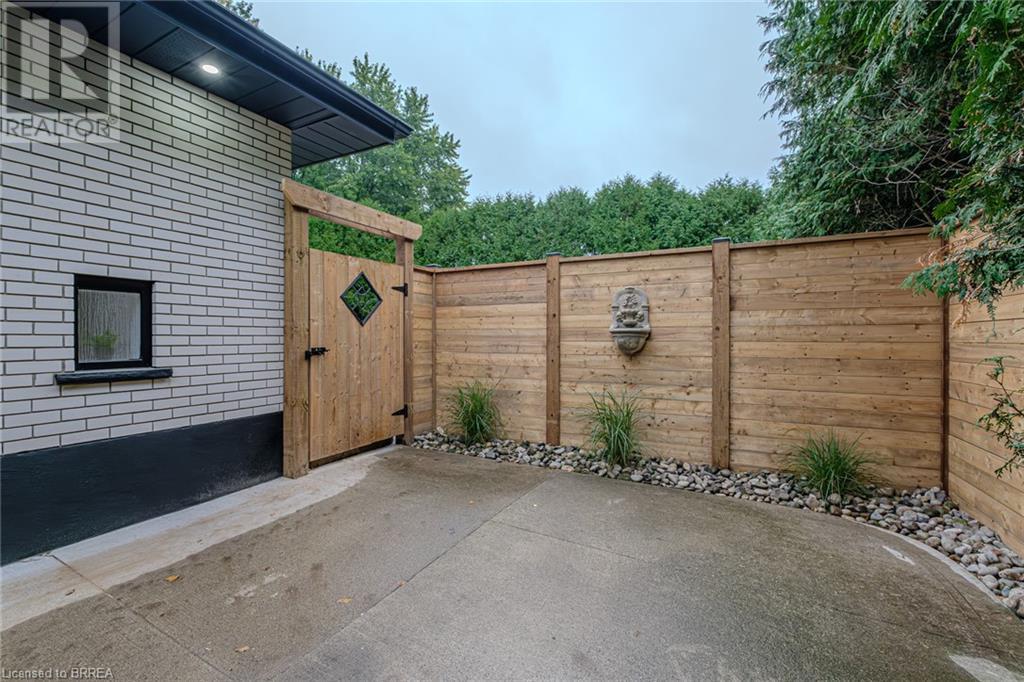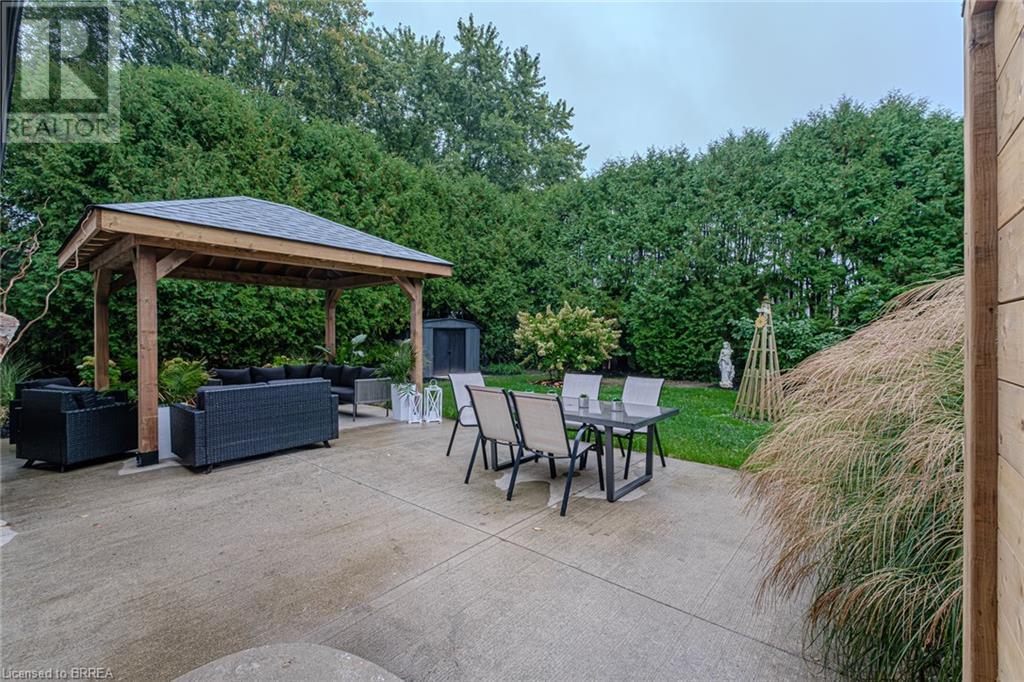31 Varadi Avenue Brantford, Ontario N3R 3N2
$749,900
Don't miss this beautifully renovated 5-bedroom, 2-bathroom bungalow, nestled in the highly sought-after Greenbrier neighbourhood. The spacious kitchen features sleek quartz countertops, modern pot lights, and brand-new stainless steel appliances. The carpet-free home boasts a finished basement with a bar area, enhancing its modern appeal. The backyard is an entertainer's dream, complete with a concrete patio, gazebo, and mature trees for added privacy. Recent upgrades include a new furnace, air conditioning, electrical panel, and doors. (id:38027)
Open House
This property has open houses!
2:00 pm
Ends at:4:00 pm
Property Details
| MLS® Number | 40662538 |
| Property Type | Single Family |
| Amenities Near By | Public Transit, Schools, Shopping |
| Equipment Type | Water Heater |
| Parking Space Total | 5 |
| Rental Equipment Type | Water Heater |
Building
| Bathroom Total | 2 |
| Bedrooms Above Ground | 3 |
| Bedrooms Below Ground | 2 |
| Bedrooms Total | 5 |
| Appliances | Dishwasher, Dryer, Refrigerator, Stove, Washer |
| Architectural Style | Bungalow |
| Basement Development | Finished |
| Basement Type | Full (finished) |
| Constructed Date | 1965 |
| Construction Style Attachment | Detached |
| Cooling Type | Central Air Conditioning |
| Exterior Finish | Brick |
| Fireplace Fuel | Electric |
| Fireplace Present | Yes |
| Fireplace Total | 2 |
| Fireplace Type | Other - See Remarks |
| Heating Fuel | Natural Gas |
| Heating Type | Forced Air |
| Stories Total | 1 |
| Size Interior | 1050 Sqft |
| Type | House |
| Utility Water | Municipal Water |
Land
| Acreage | No |
| Land Amenities | Public Transit, Schools, Shopping |
| Sewer | Municipal Sewage System |
| Size Depth | 113 Ft |
| Size Frontage | 67 Ft |
| Size Total Text | Under 1/2 Acre |
| Zoning Description | R1b, R1a |
Rooms
| Level | Type | Length | Width | Dimensions |
|---|---|---|---|---|
| Basement | Bedroom | 10'11'' x 10'7'' | ||
| Basement | Laundry Room | 7'4'' x 4'9'' | ||
| Basement | 4pc Bathroom | Measurements not available | ||
| Basement | Bedroom | 11'7'' x 7'0'' | ||
| Basement | Family Room | 11'4'' x 39'6'' | ||
| Main Level | Primary Bedroom | 10'5'' x 11'4'' | ||
| Main Level | Bedroom | 12'0'' x 9'4'' | ||
| Main Level | Bedroom | 9'0'' x 9'2'' | ||
| Main Level | 4pc Bathroom | Measurements not available | ||
| Main Level | Great Room | 12'4'' x 18'4'' | ||
| Main Level | Dinette | 10'6'' x 5'10'' | ||
| Main Level | Kitchen | 10'4'' x 9'5'' |
https://www.realtor.ca/real-estate/27545005/31-varadi-avenue-brantford
Interested?
Contact us for more information












































