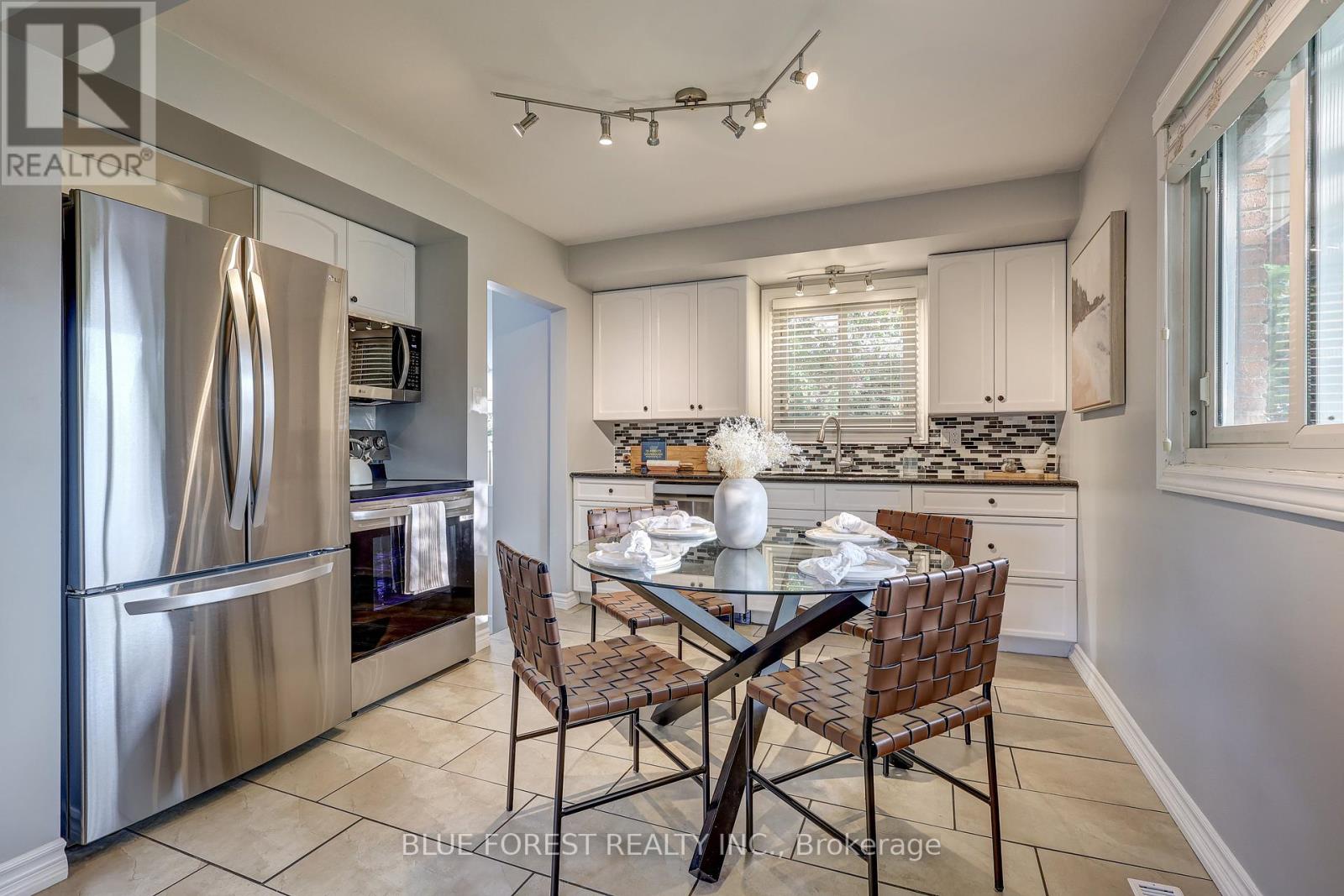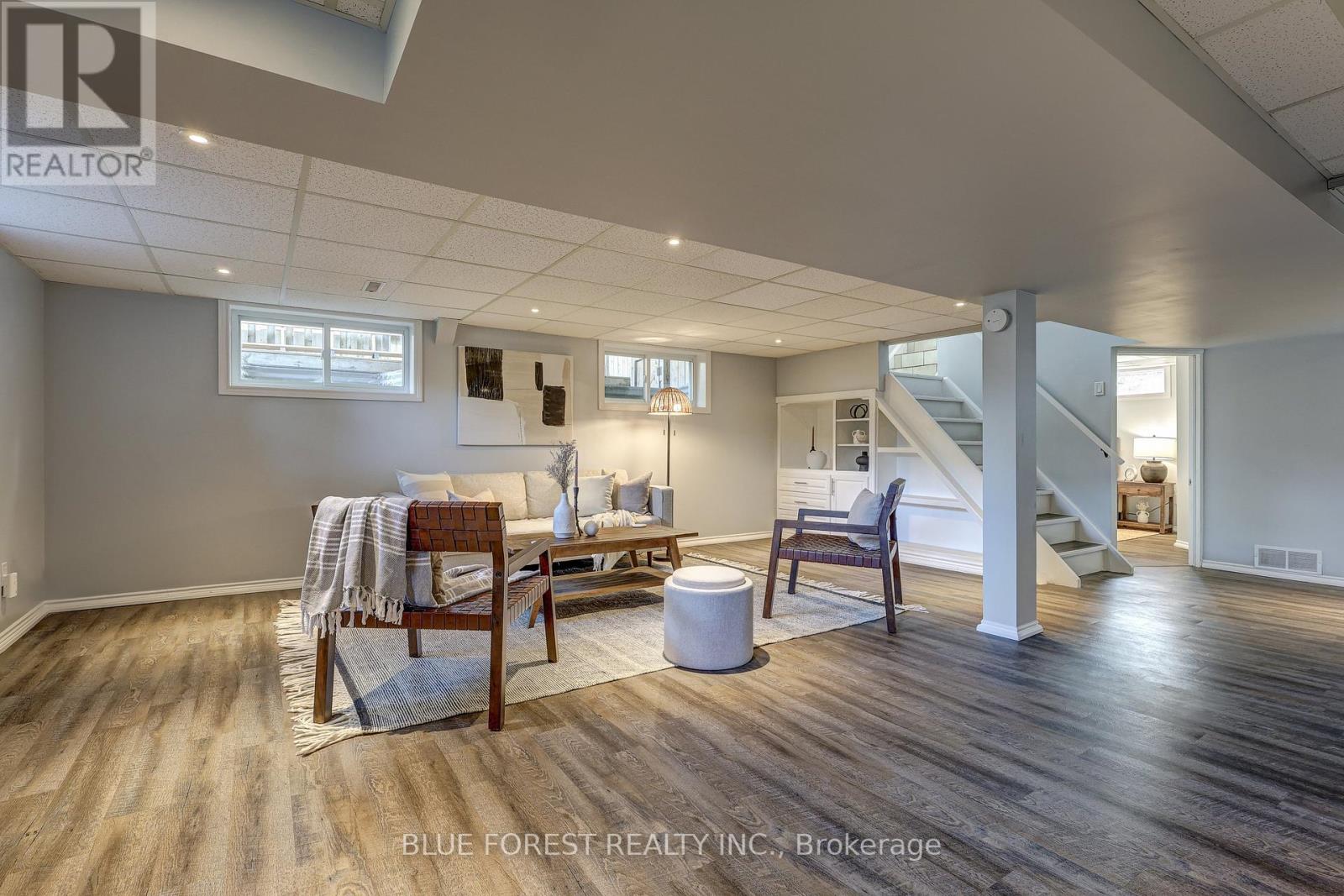1050 Apache Road London, Ontario N5V 2W3
$649,900
Step into this stunning home situated on a corner lot and be enveloped by its perfect balance of elegance and comfort. This home has been renovated from top to bottom with a neutral palette throughout. The living room is illuminated by both sunlight and modern pot lights, creating the perfect spot to unwind with family. The main floor kitchen shines with granite countertops and sleek stainless steel LG appliances, including a convenient over-the-range microwave and a dishwasher. A spacious and open in-law suite boasts its own kitchen, ideal for multi-generational living or guests. Beautiful built-in shelving below the stairs adds a touch of sophistication, making the lower-level a true haven. There's even an option to separate the suite further, with ample space for an additional laundry area to be added on the main floor, complete with plumbing. Enjoy peace of mind with recent updates, including electrical, 8-year-old AC/furnace, and a 2015 roof replacement. Outside, a sprawling, fully fenced yard beckons, complete with a storage shed for added convenience, and a floating deck. You'll find Chippewa Public School just steps away, as well as trails, Fanshawe College and even Golf not much further. (id:38027)
Property Details
| MLS® Number | X9417066 |
| Property Type | Single Family |
| Community Name | East D |
| Amenities Near By | Schools, Public Transit, Park, Place Of Worship |
| Equipment Type | Water Heater |
| Features | In-law Suite |
| Parking Space Total | 3 |
| Rental Equipment Type | Water Heater |
| Structure | Shed |
Building
| Bathroom Total | 2 |
| Bedrooms Above Ground | 3 |
| Bedrooms Below Ground | 1 |
| Bedrooms Total | 4 |
| Appliances | Dryer, Refrigerator, Stove, Washer |
| Architectural Style | Bungalow |
| Basement Development | Finished |
| Basement Type | Full (finished) |
| Construction Style Attachment | Detached |
| Cooling Type | Central Air Conditioning |
| Exterior Finish | Brick, Vinyl Siding |
| Fire Protection | Smoke Detectors |
| Foundation Type | Poured Concrete |
| Heating Fuel | Natural Gas |
| Heating Type | Forced Air |
| Stories Total | 1 |
| Type | House |
| Utility Water | Municipal Water |
Land
| Acreage | No |
| Land Amenities | Schools, Public Transit, Park, Place Of Worship |
| Sewer | Sanitary Sewer |
| Size Depth | 110 Ft |
| Size Frontage | 55 Ft |
| Size Irregular | 55 X 110 Ft ; 110.29ft X 55.13ft X 110.29ft X 55.14ft |
| Size Total Text | 55 X 110 Ft ; 110.29ft X 55.13ft X 110.29ft X 55.14ft|under 1/2 Acre |
| Zoning Description | R2-4 |
Rooms
| Level | Type | Length | Width | Dimensions |
|---|---|---|---|---|
| Basement | Living Room | 5.89 m | 6.07 m | 5.89 m x 6.07 m |
| Basement | Bathroom | 1.37 m | 2.33 m | 1.37 m x 2.33 m |
| Basement | Bedroom 4 | 3.12 m | 3.33 m | 3.12 m x 3.33 m |
| Basement | Kitchen | 0.85 m | 4.41 m | 0.85 m x 4.41 m |
| Basement | Laundry Room | 3.82 m | 2.74 m | 3.82 m x 2.74 m |
| Main Level | Bathroom | 2.55 m | 1.43 m | 2.55 m x 1.43 m |
| Main Level | Bedroom | 3.33 m | 2.71 m | 3.33 m x 2.71 m |
| Main Level | Bedroom 2 | 2.54 m | 3.02 m | 2.54 m x 3.02 m |
| Main Level | Kitchen | 3.32 m | 3.54 m | 3.32 m x 3.54 m |
| Main Level | Living Room | 3.58 m | 5.39 m | 3.58 m x 5.39 m |
| Main Level | Primary Bedroom | 3.35 m | 3.33 m | 3.35 m x 3.33 m |
Utilities
| Sewer | Installed |
https://www.realtor.ca/real-estate/27557061/1050-apache-road-london-east-d
Interested?
Contact us for more information










































