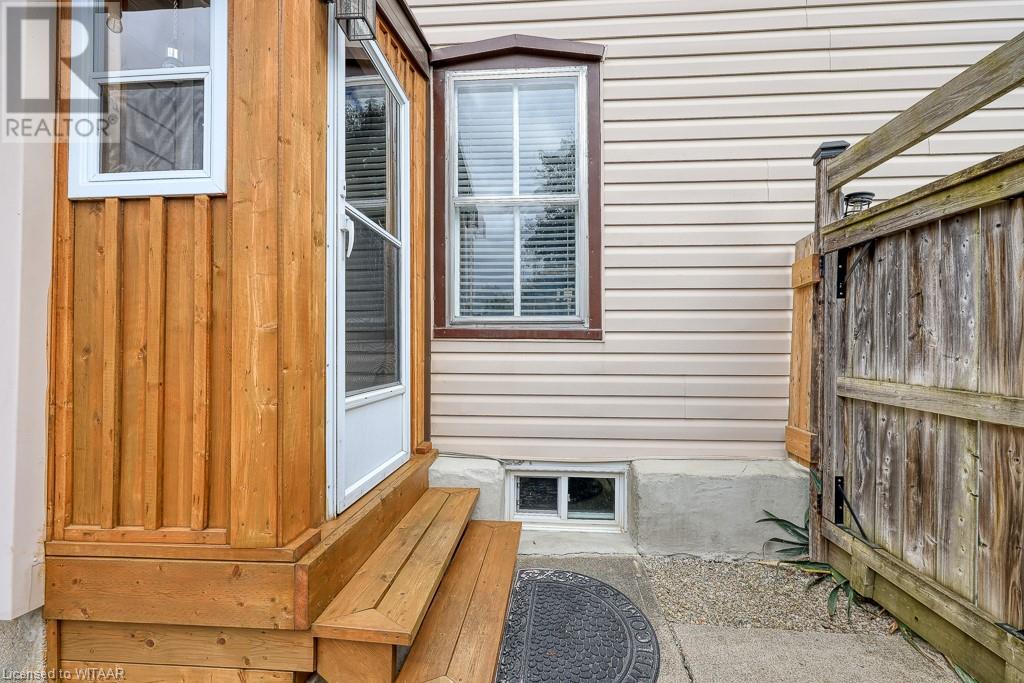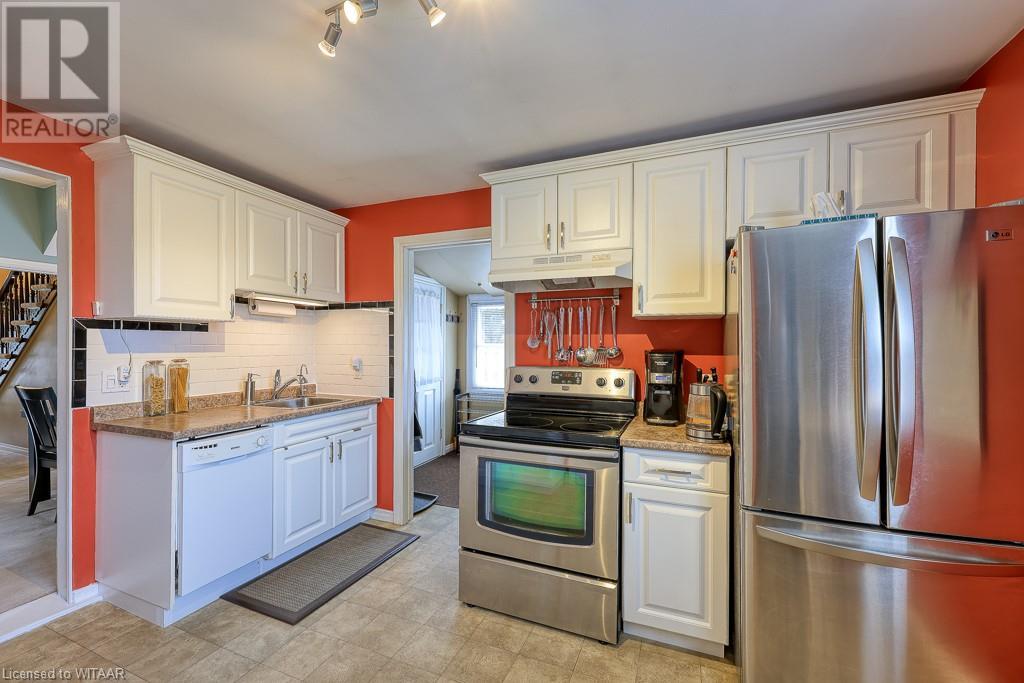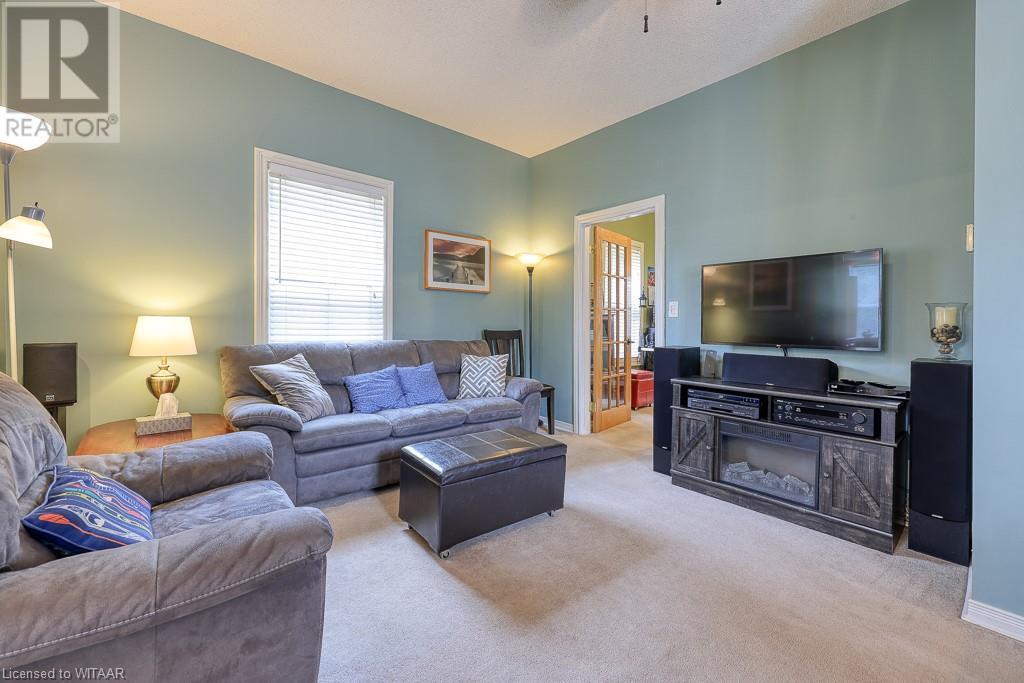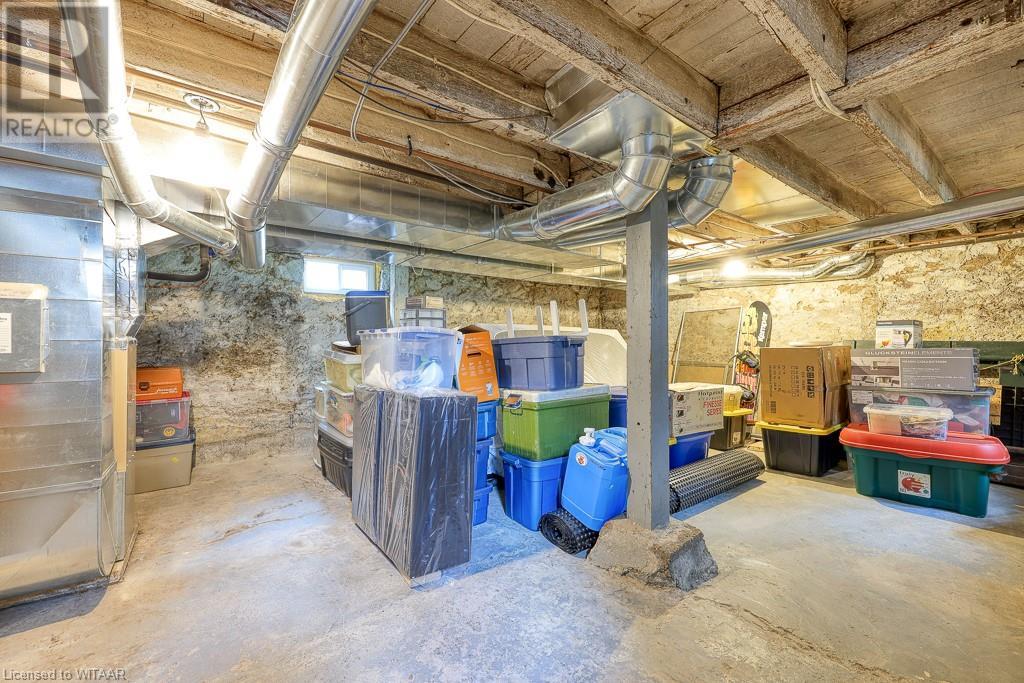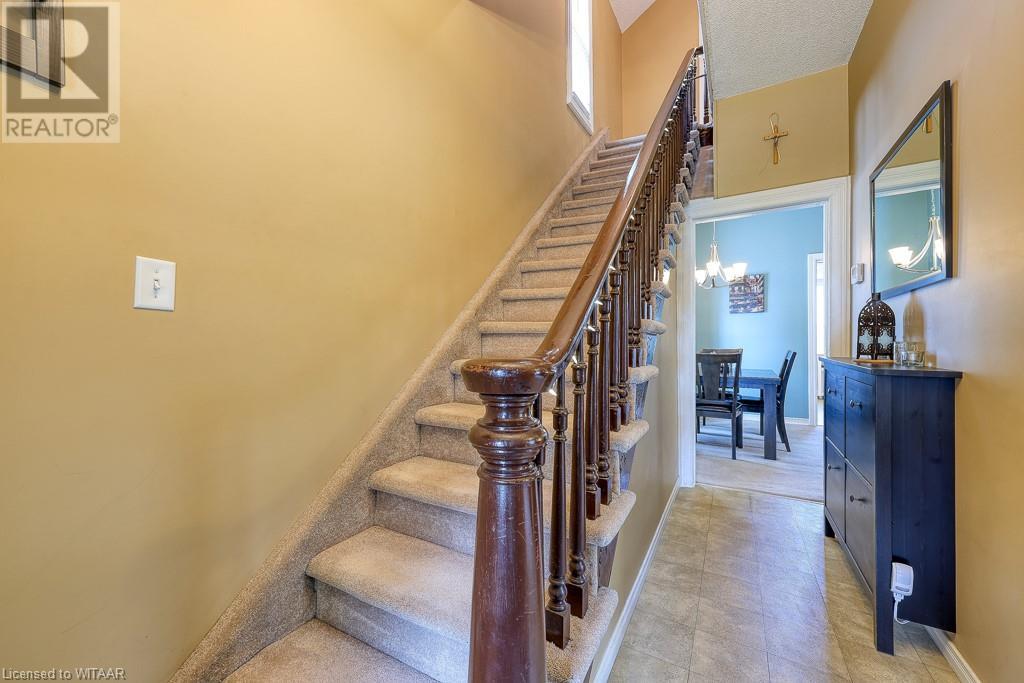217 Phelan Street Woodstock, Ontario N4S 2B2
$519,000
Welcome to 217 Phelan Street, a vibrant and family-friendly community, nestled on a peaceful street. This charming property offers comfort and charm with its spacious layout, well-maintained interior, and cozy outdoor space. Enjoy evenings on the covered front porch or move out back and enjoy the large back yard and dip your toe in the above ground pool. The second level contains 3 bedrooms and a 2pc bath, travel down the winding staircase to the main level where you will find the kitchen, dining room, living room, office and a 4 pc bath all with 9' ceilings. The basement is unfinished with loads of room for storage. Whether you're a first-time buyer, a growing family, or simply seeking a place to call home, 217 Phelan Street delivers the ideal setting for comfortable move in ready living. Don't miss the opportunity to make this beautiful house your new home! (id:38027)
Property Details
| MLS® Number | 40660593 |
| Property Type | Single Family |
| Amenities Near By | Golf Nearby, Hospital, Park, Place Of Worship, Playground, Public Transit, Schools, Shopping |
| Equipment Type | Water Heater |
| Parking Space Total | 2 |
| Pool Type | Above Ground Pool |
| Rental Equipment Type | Water Heater |
Building
| Bathroom Total | 2 |
| Bedrooms Above Ground | 3 |
| Bedrooms Total | 3 |
| Appliances | Dishwasher, Dryer, Refrigerator, Stove, Washer, Window Coverings |
| Architectural Style | 2 Level |
| Basement Development | Unfinished |
| Basement Type | Full (unfinished) |
| Construction Style Attachment | Detached |
| Cooling Type | Central Air Conditioning |
| Exterior Finish | Aluminum Siding, Vinyl Siding |
| Fire Protection | Smoke Detectors |
| Fixture | Ceiling Fans |
| Foundation Type | Stone |
| Half Bath Total | 1 |
| Heating Fuel | Natural Gas |
| Heating Type | Forced Air |
| Stories Total | 2 |
| Size Interior | 1701 Sqft |
| Type | House |
| Utility Water | Municipal Water |
Land
| Access Type | Highway Nearby |
| Acreage | No |
| Land Amenities | Golf Nearby, Hospital, Park, Place Of Worship, Playground, Public Transit, Schools, Shopping |
| Sewer | Municipal Sewage System |
| Size Depth | 132 Ft |
| Size Frontage | 55 Ft |
| Size Total Text | Under 1/2 Acre |
| Zoning Description | R1 |
Rooms
| Level | Type | Length | Width | Dimensions |
|---|---|---|---|---|
| Second Level | Primary Bedroom | 12'2'' x 10'7'' | ||
| Second Level | Bedroom | 7'5'' x 8'6'' | ||
| Second Level | Bedroom | 10'8'' x 8'5'' | ||
| Second Level | 2pc Bathroom | 6'3'' x 3'6'' | ||
| Basement | Other | 22'6'' x 10'7'' | ||
| Basement | Storage | 20'11'' x 12'0'' | ||
| Main Level | Office | 10'8'' x 10'9'' | ||
| Main Level | Living Room | 12'3'' x 10'8'' | ||
| Main Level | Kitchen | 15'0'' x 12'0'' | ||
| Main Level | Dining Room | 9'7'' x 6'7'' | ||
| Main Level | 4pc Bathroom | 7'10'' x 5'2'' |
https://www.realtor.ca/real-estate/27539551/217-phelan-street-woodstock
Interested?
Contact us for more information














