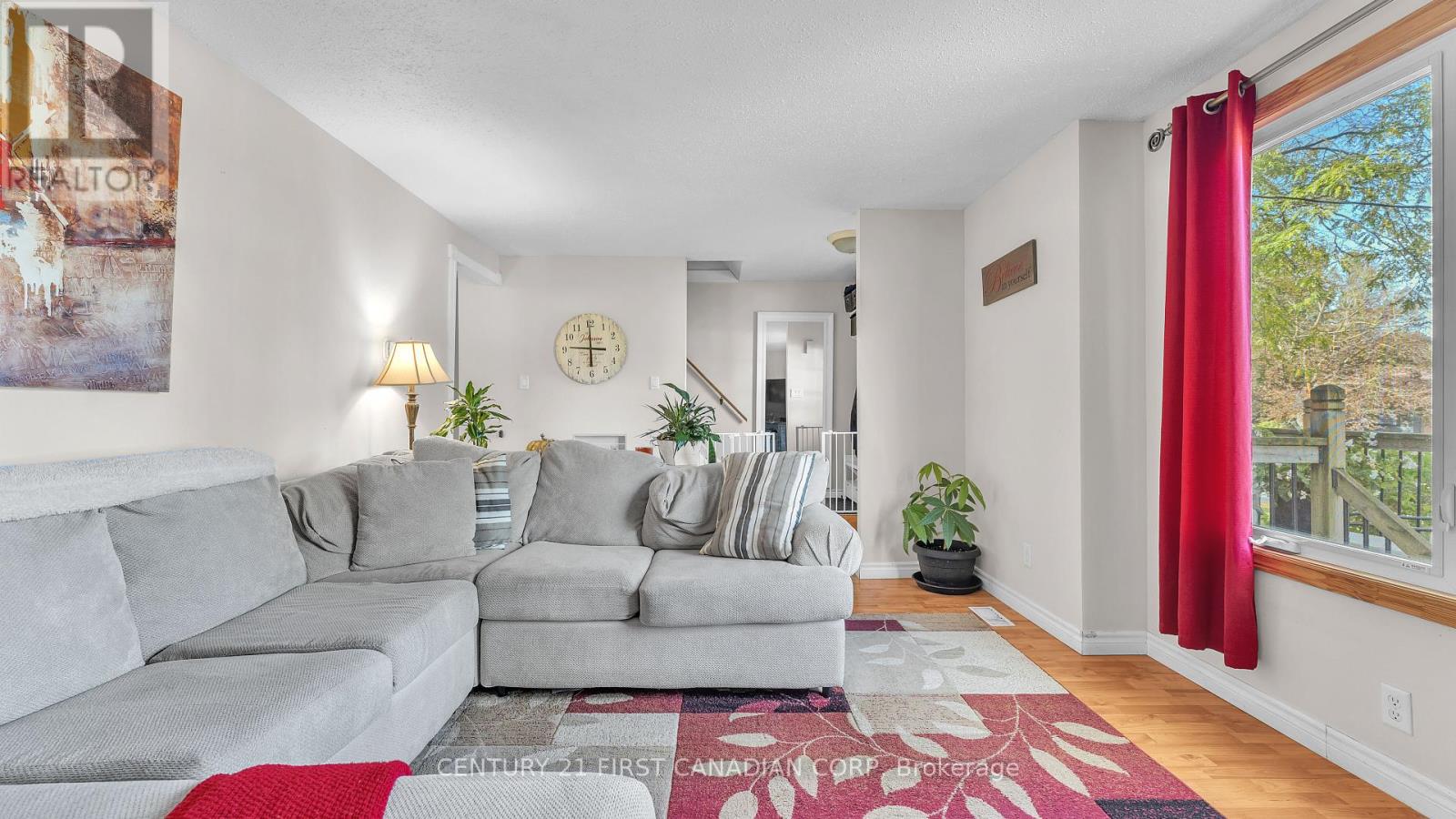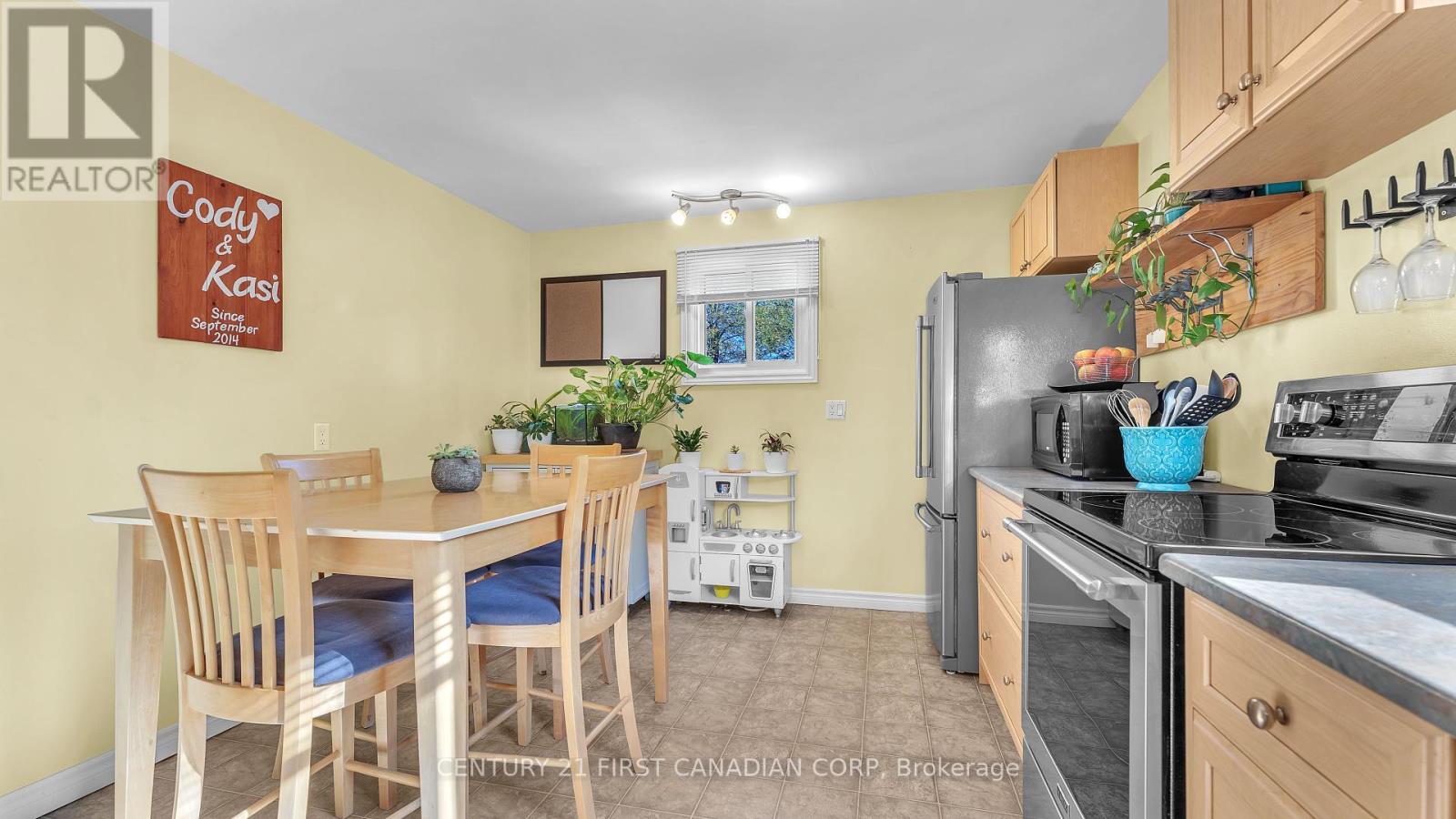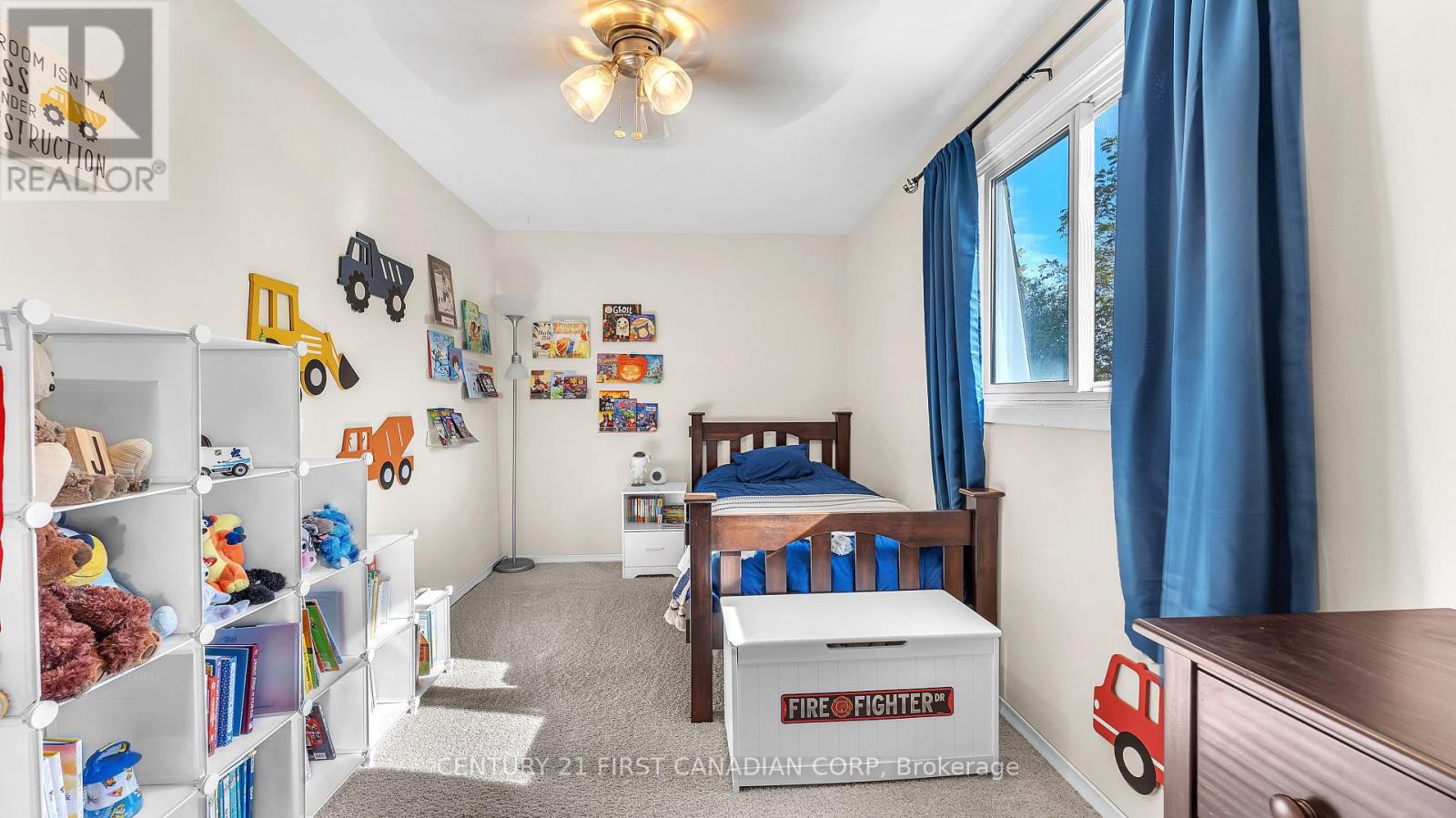605 Woodward Drive Strathroy-Caradoc (Mount Brydges), Ontario N0L 1W0
$449,900
Welcome to this charming semi-detached home located in the heart of Mount Brydges. Situated on an impressive 0.4-acre lot, this property boasts a massive, fenced yard that backs onto green space, offering ultimate privacy. The outdoor area is perfect for entertaining with a multi-tiered deck and ample parking for up to eight vehicles. Inside, the main floor features a spacious living room with a picture window, filling the space with natural light. The huge kitchen is equipped with stainless steel appliances and an eating area that overlooks the lush backyard. A convenient two-piece powder room completes the main level. Upstairs there are three generously sized bedrooms and a well-appointed four-piece bathroom. The lower level includes a finished recreation room, perfect for a home gym, playroom or media space, along with a large unfinished area that provides laundry facilities and ample storage. Nestled on a quiet, tree-lined street, this home offers small-town charm while being zoned for top-rated schools and close to all the local amenities. 10 minute drive to Strathroy, 15 minutes to London and easy access to the 402 highway. (id:38027)
Property Details
| MLS® Number | X9395824 |
| Property Type | Single Family |
| Community Name | Mount Brydges |
| Amenities Near By | Park, Place Of Worship, Schools |
| Community Features | Community Centre |
| Features | Wooded Area, Irregular Lot Size, Sump Pump |
| Parking Space Total | 6 |
| Structure | Shed |
Building
| Bathroom Total | 2 |
| Bedrooms Above Ground | 3 |
| Bedrooms Total | 3 |
| Appliances | Dishwasher, Dryer, Refrigerator, Stove, Washer |
| Basement Development | Partially Finished |
| Basement Type | Full (partially Finished) |
| Construction Style Attachment | Semi-detached |
| Cooling Type | Central Air Conditioning |
| Exterior Finish | Vinyl Siding, Brick |
| Foundation Type | Poured Concrete |
| Half Bath Total | 1 |
| Heating Fuel | Natural Gas |
| Heating Type | Forced Air |
| Stories Total | 2 |
| Type | House |
| Utility Water | Municipal Water |
Land
| Acreage | No |
| Fence Type | Fenced Yard |
| Land Amenities | Park, Place Of Worship, Schools |
| Sewer | Septic System |
| Size Frontage | 51.44 M |
| Size Irregular | 51.44 X 100.32 Acre ; 0.42 Acres |
| Size Total Text | 51.44 X 100.32 Acre ; 0.42 Acres|under 1/2 Acre |
| Zoning Description | R2 |
Rooms
| Level | Type | Length | Width | Dimensions |
|---|---|---|---|---|
| Second Level | Primary Bedroom | 3.82 m | 3.32 m | 3.82 m x 3.32 m |
| Second Level | Bedroom | 3.57 m | 3.37 m | 3.57 m x 3.37 m |
| Second Level | Bedroom | 4.43 m | 2.43 m | 4.43 m x 2.43 m |
| Lower Level | Recreational, Games Room | 2.75 m | 3.27 m | 2.75 m x 3.27 m |
| Lower Level | Utility Room | 6.9 m | 3.35 m | 6.9 m x 3.35 m |
| Main Level | Kitchen | 5.24 m | 3.4 m | 5.24 m x 3.4 m |
| Main Level | Living Room | 6.21 m | 3.34 m | 6.21 m x 3.34 m |
Utilities
| Cable | Available |
Interested?
Contact us for more information
























