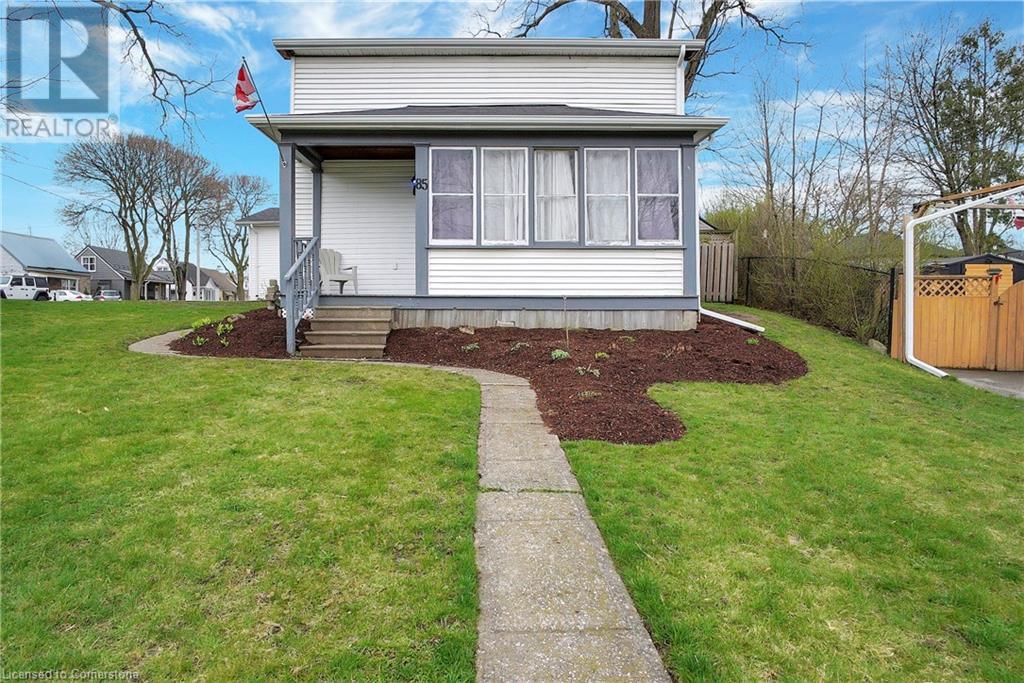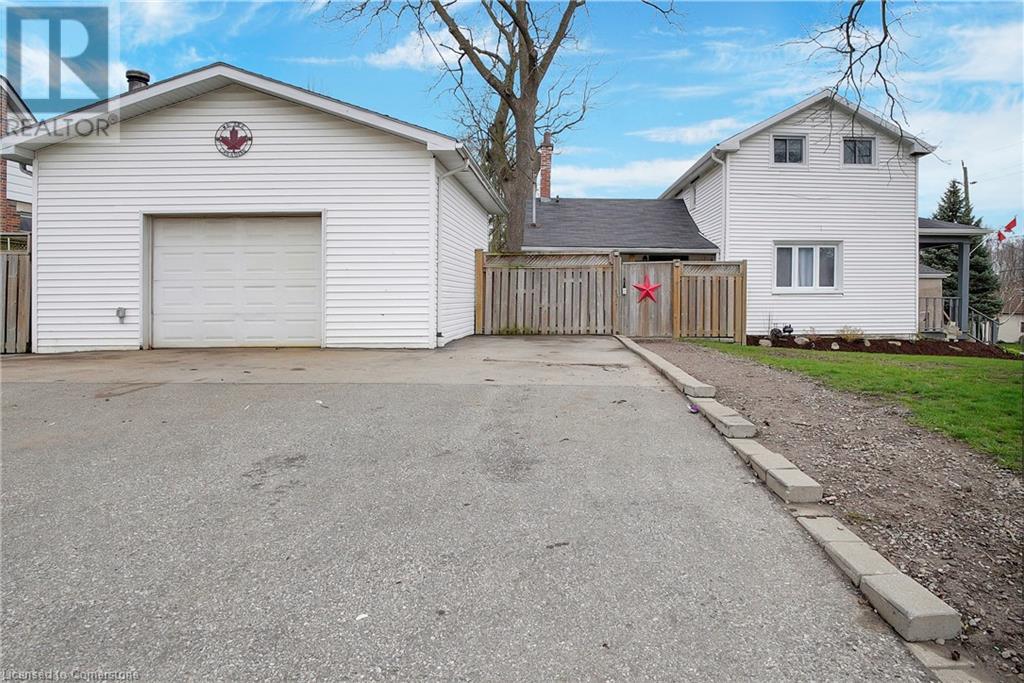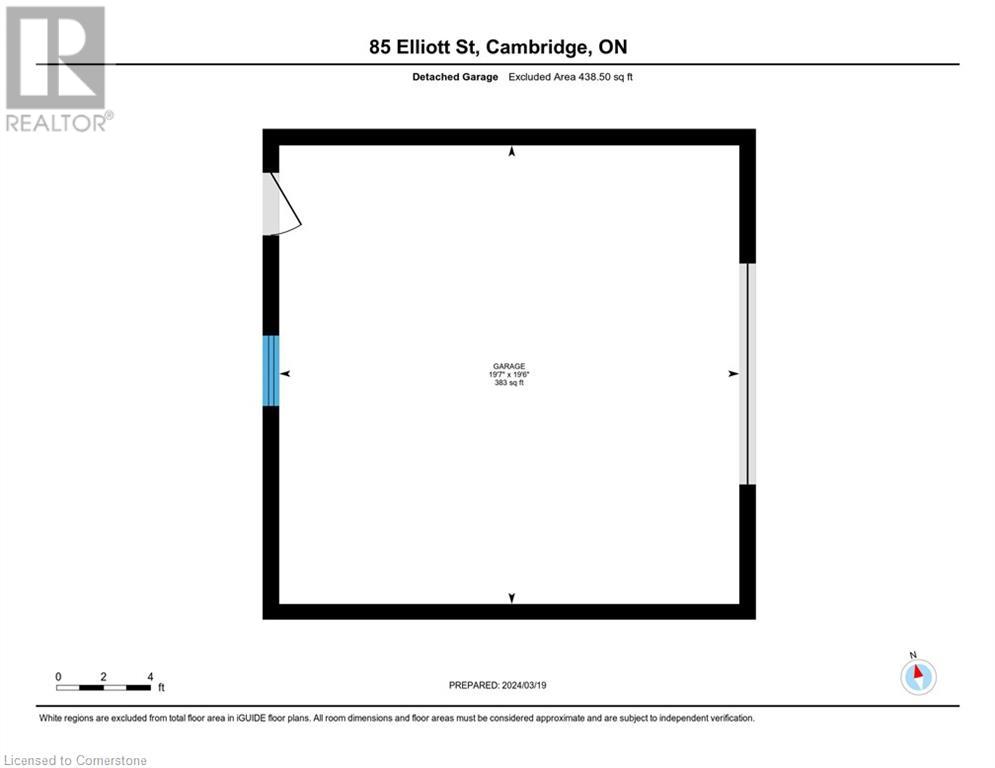85 Elliott Street Cambridge, Ontario N1R 2J7
$450,000
Welcome to 85 Elliott Street, this property is a charming 1.5 story home that boasts 3 bedrooms and 1 full bathroom. This home has a welcoming ambiance, thanks to the natural light that filters through the windows. The kitchen comes equipped with everything you need including a dishwasher. The living room is a cozy space open to a spacious dinning room, perfect for relaxing or entertaining guests. One of the unique features of this property is the detached heated garage with its own electrical panel(40amp coming in with 60amp receiver). This space can serve multiple purposes - a parking spot, storage area, or even a workshop. This home strikes the perfect balance between comfort and functionality. Its family friendly location further adds to its appeal. This could be the home you've been looking for! (id:38027)
Property Details
| MLS® Number | 40665692 |
| Property Type | Single Family |
| Amenities Near By | Place Of Worship, Playground, Schools, Shopping |
| Equipment Type | Water Heater |
| Features | Automatic Garage Door Opener |
| Parking Space Total | 5 |
| Rental Equipment Type | Water Heater |
Building
| Bathroom Total | 1 |
| Bedrooms Above Ground | 3 |
| Bedrooms Total | 3 |
| Appliances | Dishwasher, Dryer, Refrigerator, Stove, Washer, Window Coverings, Garage Door Opener |
| Basement Development | Unfinished |
| Basement Type | Crawl Space (unfinished) |
| Construction Style Attachment | Detached |
| Cooling Type | Window Air Conditioner |
| Exterior Finish | Vinyl Siding |
| Foundation Type | Stone |
| Heating Type | Baseboard Heaters, Boiler |
| Stories Total | 2 |
| Size Interior | 1063 Sqft |
| Type | House |
| Utility Water | Municipal Water |
Parking
| Detached Garage |
Land
| Acreage | No |
| Land Amenities | Place Of Worship, Playground, Schools, Shopping |
| Sewer | Municipal Sewage System |
| Size Depth | 121 Ft |
| Size Frontage | 77 Ft |
| Size Total Text | Under 1/2 Acre |
| Zoning Description | R4 |
Rooms
| Level | Type | Length | Width | Dimensions |
|---|---|---|---|---|
| Second Level | Bedroom | 9'3'' x 7'4'' | ||
| Second Level | Bedroom | 9'3'' x 7'8'' | ||
| Second Level | Primary Bedroom | 9'6'' x 12'1'' | ||
| Basement | Utility Room | 9'4'' x 8'8'' | ||
| Main Level | 4pc Bathroom | 6'7'' x 5'9'' | ||
| Main Level | Foyer | 13'8'' x 5'10'' | ||
| Main Level | Kitchen | 16'1'' x 15'7'' | ||
| Main Level | Living Room | 13'8'' x 15'4'' | ||
| Main Level | Dining Room | 9'9'' x 12'5'' |
https://www.realtor.ca/real-estate/27555306/85-elliott-street-cambridge
Interested?
Contact us for more information





























