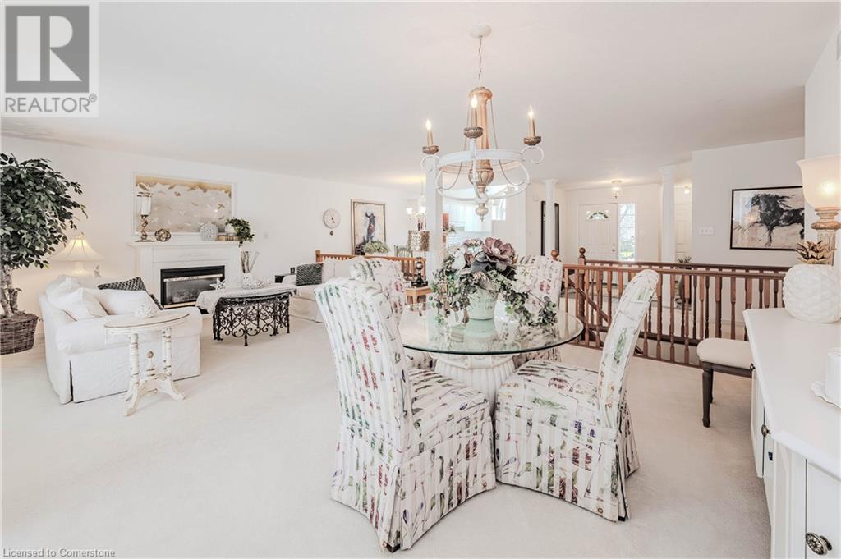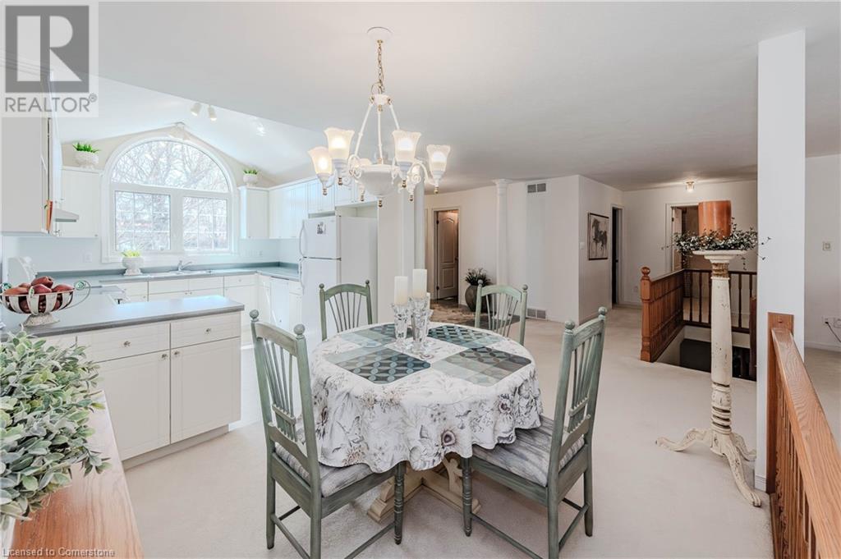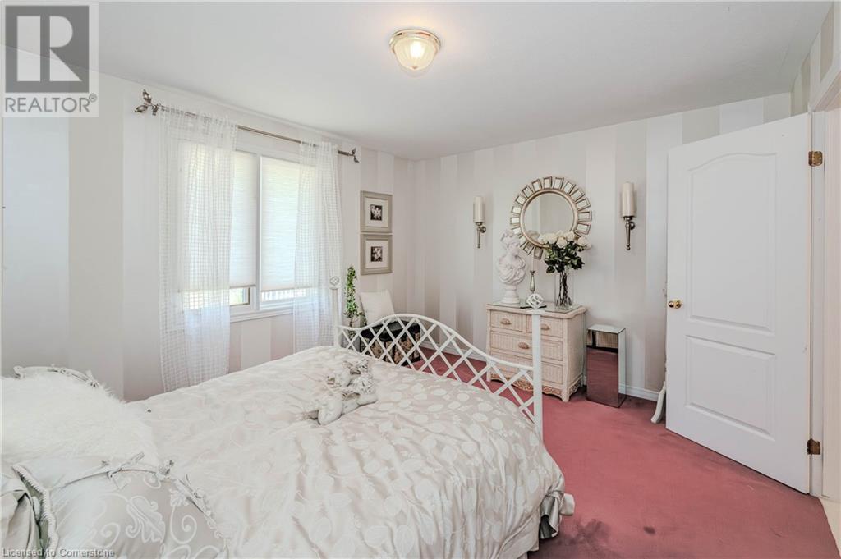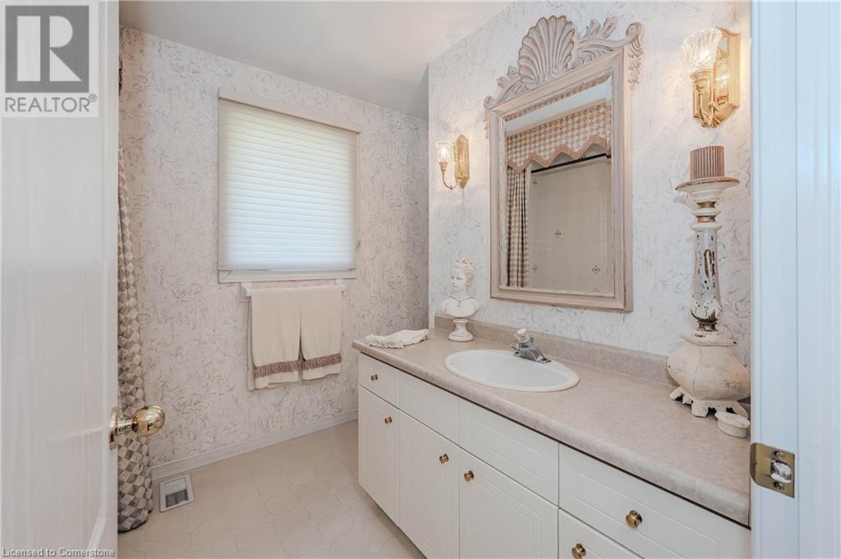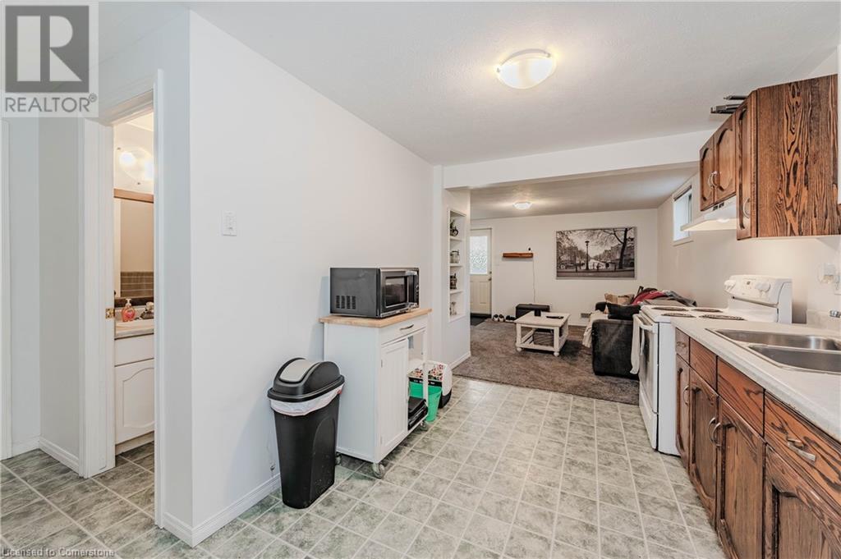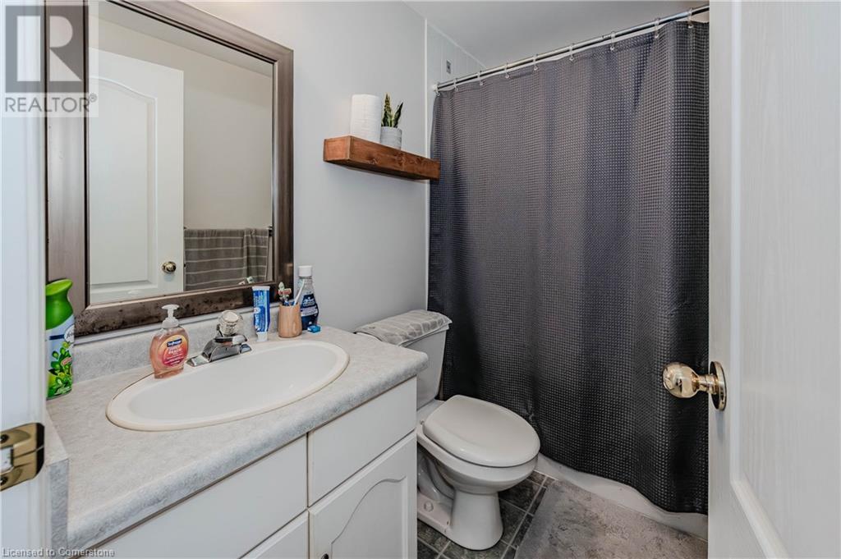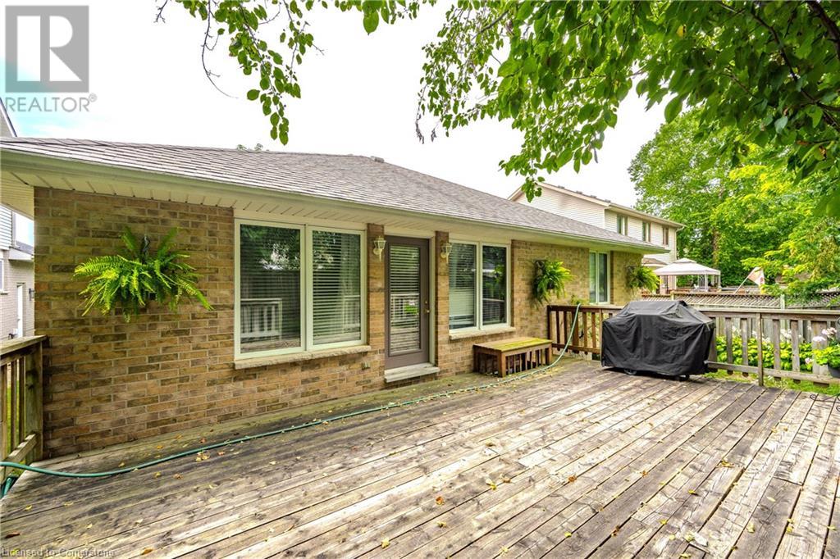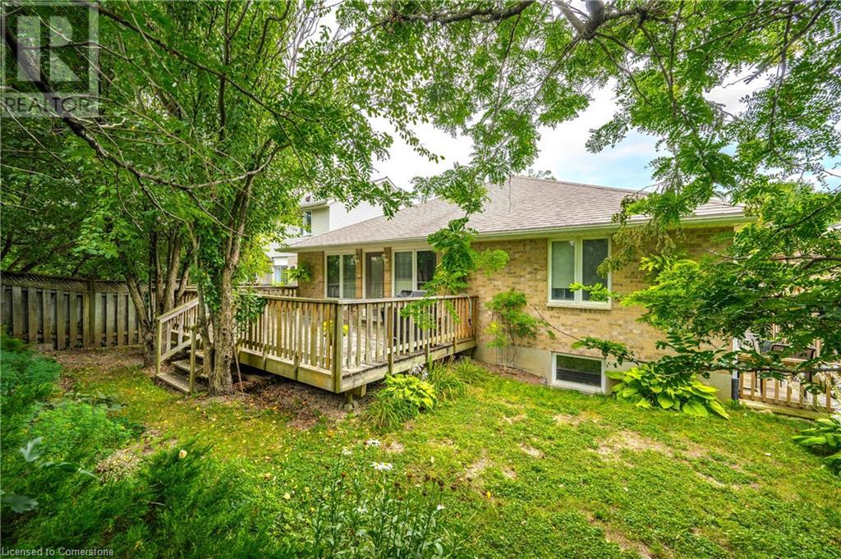45 Sandpiper Drive Guelph, Ontario N1C 1C9
$949,000
Bungalow in a Sought-After Neighborhood with legal Apartment! Discover the perfect blend of comfort, convenience, and potential income with this charming bungalow, nestled in a peaceful and highly desirable area. Boasting an expansive 1500 Sq/Ft of living space, this home is tailored for first-time homebuyers and growing families seeking a serene lifestyle without sacrificing accessibility. Key Features: Spacious and Inviting: With 3 well-appointed bedrooms (2 up, 1 down) and 2 1/2 bathrooms, this home offers ample space for your family’s needs. The open concept main floor is designed for gatherings, featuring bright, airy spaces that invite you to relax and unwind. Thoughtful Design: Enjoy entertaining with the bright open concept layout. Extra Income Potential: Benefit from the legal 1 bedroom basement apartment with a separate entrance. Whether you're looking to offset your mortgage or provide a private space for extended family, this feature adds significant value and versatility to your home. Location, Location, Location: Situated in a quiet neighborhood, your new home is just moments away from top-rated schools, shopping centers, highways, and scenic trails. Everything you need is within easy reach, making daily life both convenient and enjoyable. Outdoor Living: The property is complemented by a generous backyard, offering a peaceful retreat for outdoor activities, gardening, or simply soaking up the sunshine. This is more than just a house; it's a place to create lasting memories, build a future, and enjoy every moment of the home-ownership journey. Don't miss out on the opportunity to own this beautiful bungalow in a sought-after area. Ready to make the move? Contact us today for a private viewing and take the first step towards calling this exceptional property your new home. (id:38027)
Property Details
| MLS® Number | 40666521 |
| Property Type | Single Family |
| Amenities Near By | Golf Nearby, Park, Place Of Worship, Playground, Public Transit, Schools |
| Community Features | Quiet Area, Community Centre |
| Equipment Type | Water Heater |
| Features | Paved Driveway, Sump Pump, In-law Suite |
| Parking Space Total | 6 |
| Rental Equipment Type | Water Heater |
Building
| Bathroom Total | 3 |
| Bedrooms Above Ground | 2 |
| Bedrooms Below Ground | 1 |
| Bedrooms Total | 3 |
| Appliances | Dishwasher, Dryer, Refrigerator, Stove, Water Softener, Washer |
| Architectural Style | Bungalow |
| Basement Development | Finished |
| Basement Type | Full (finished) |
| Construction Style Attachment | Detached |
| Cooling Type | Central Air Conditioning |
| Exterior Finish | Brick |
| Half Bath Total | 1 |
| Heating Fuel | Natural Gas |
| Heating Type | Forced Air |
| Stories Total | 1 |
| Size Interior | 2879 Sqft |
| Type | House |
| Utility Water | Municipal Water |
Parking
| Attached Garage |
Land
| Access Type | Highway Access, Highway Nearby |
| Acreage | No |
| Land Amenities | Golf Nearby, Park, Place Of Worship, Playground, Public Transit, Schools |
| Sewer | Municipal Sewage System |
| Size Depth | 119 Ft |
| Size Frontage | 49 Ft |
| Size Total Text | Under 1/2 Acre |
| Zoning Description | R1b |
Rooms
| Level | Type | Length | Width | Dimensions |
|---|---|---|---|---|
| Basement | Utility Room | 9'10'' x 14'4'' | ||
| Basement | Storage | 22'8'' x 17'9'' | ||
| Basement | 4pc Bathroom | Measurements not available | ||
| Basement | Bedroom | 9'7'' x 13'11'' | ||
| Basement | Living Room | 13'2'' x 14'0'' | ||
| Basement | Kitchen | 12'7'' x 8'3'' | ||
| Basement | Recreation Room | 12'10'' x 22'8'' | ||
| Main Level | 2pc Bathroom | Measurements not available | ||
| Main Level | 4pc Bathroom | 7'8'' x 9'9'' | ||
| Main Level | Bedroom | 13'6'' x 11'9'' | ||
| Main Level | Primary Bedroom | 11'2'' x 15'11'' | ||
| Main Level | Foyer | 10' x 8'6'' | ||
| Main Level | Dining Room | 9'8'' x 14'10'' | ||
| Main Level | Kitchen | 9'11'' x 11'4'' | ||
| Main Level | Living Room | 13'4'' x 14'9'' |
https://www.realtor.ca/real-estate/27562379/45-sandpiper-drive-guelph
Interested?
Contact us for more information











