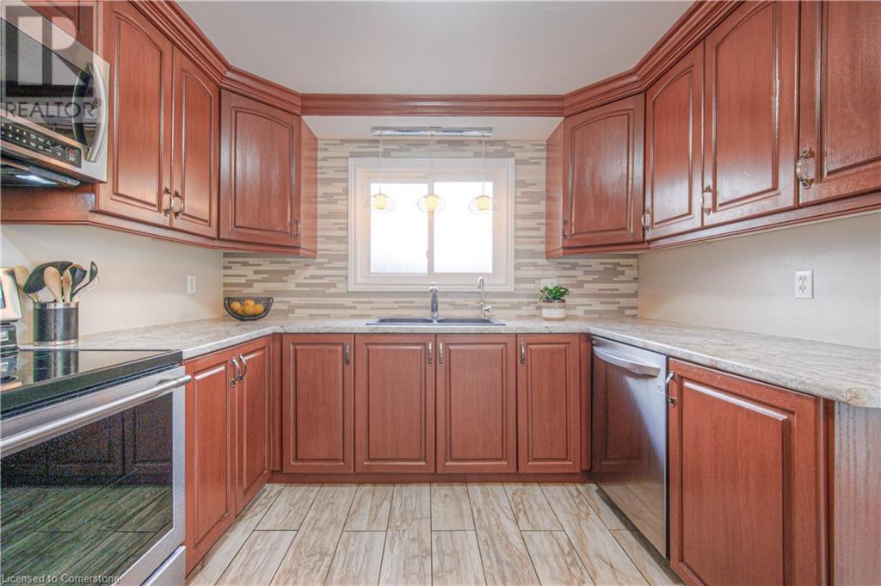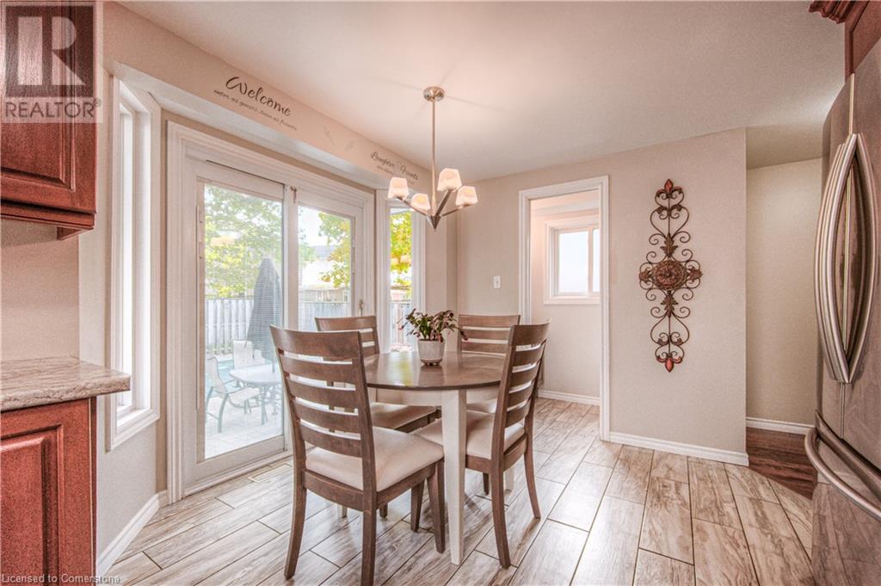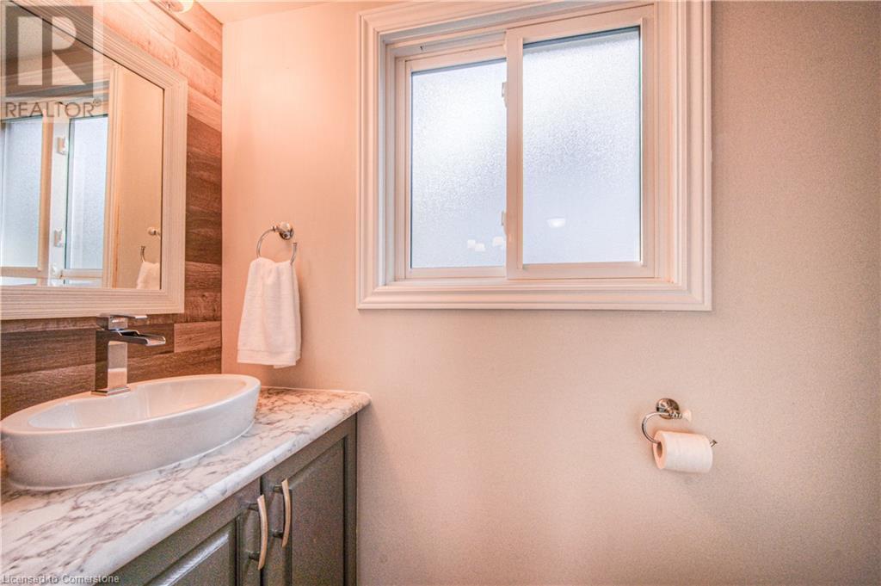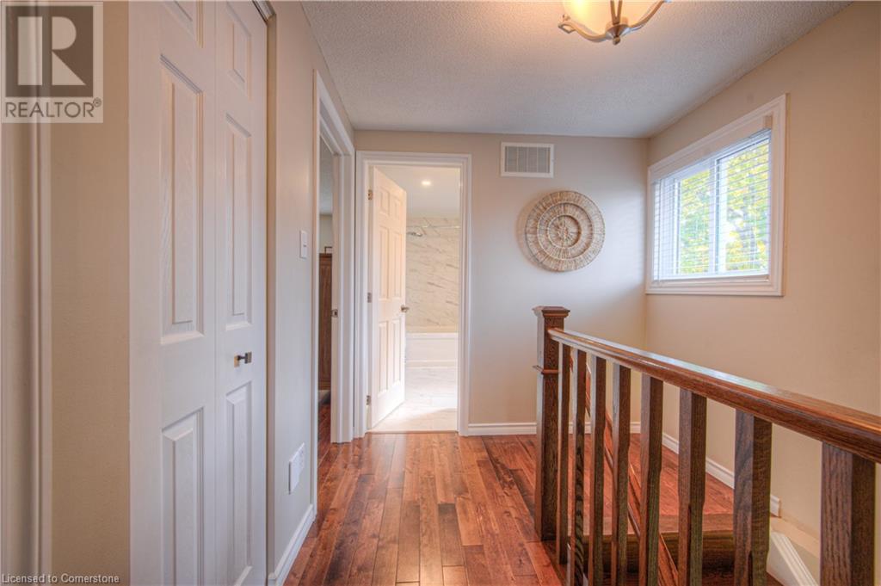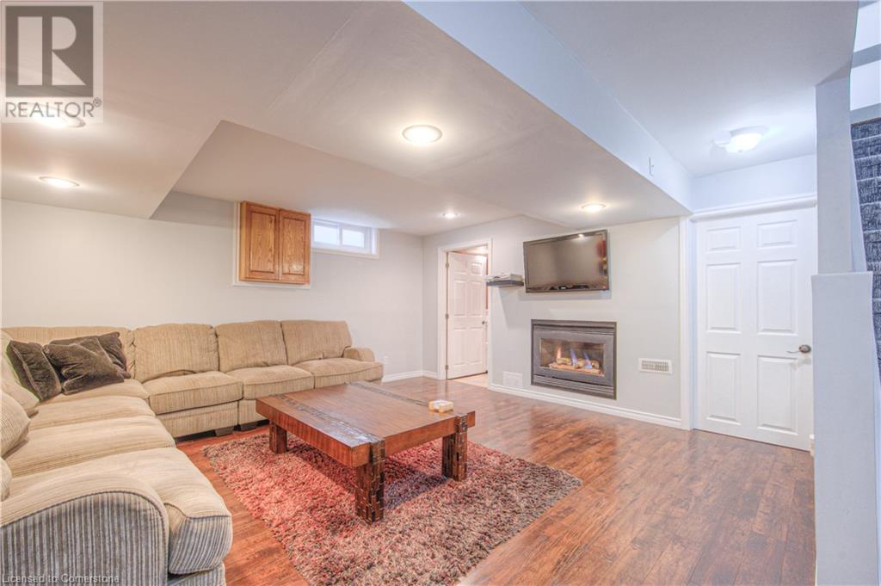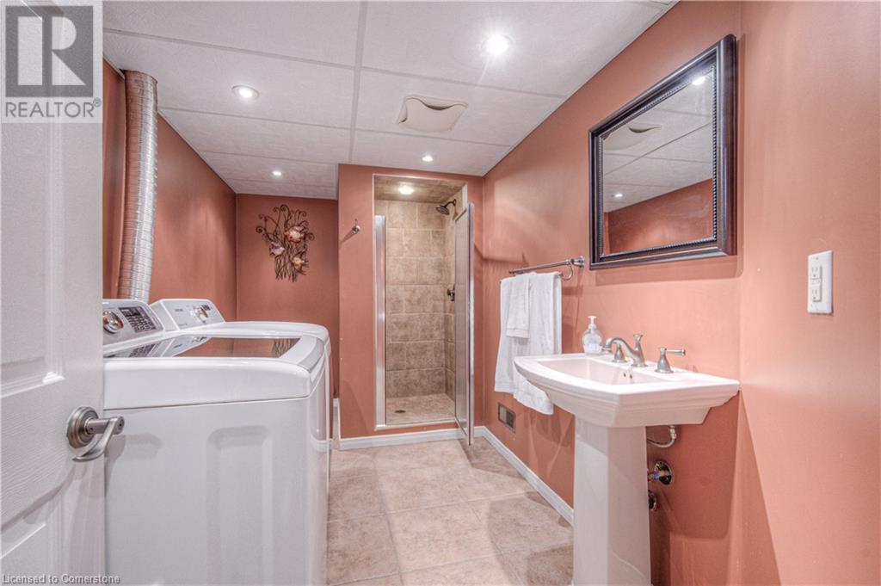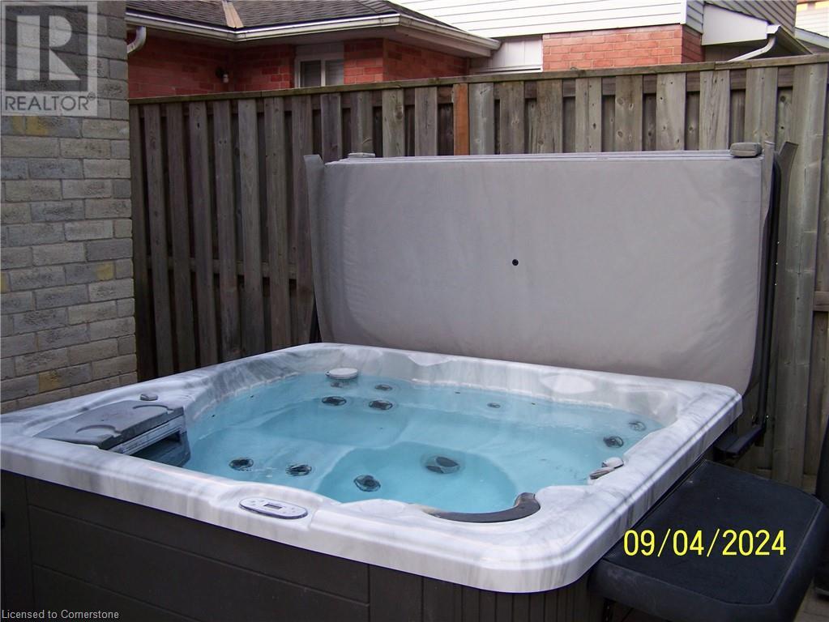39 Tagge Street Kitchener, Ontario N2K 3R7
$749,900
OPEN HOUSE Saturday Oct 26th 2-4pm & Sunday Oct 27th 10am-noon. Nestled in the desirable Bridgeport East this prime location offers convenient access to the expressway, with a bus stop close by. You'll enjoy shopping, restaurants, parks, ball diamonds, scenic trails, and the Grand River. A short drive takes you to the tranquil countryside, providing the perfect balance of city and rural living. The curb appeal of this home is undeniable. A charming blend of brick and siding, complemented by a vibrant yellow door, welcomes you warmly. The beautifully landscaped flower beds and double-wide interlocking driveway only enhance the inviting exterior, making the front porch an ideal spot to relax. This home has been constantly updated… main floor and basement windows 2016 & second floor windows 2014, hot tub 2015 with a new cover 2024 , the patio door, garage door and front door in 2017, hardwood floors 2015, 2nd floor bathroom with in floor heating in 2019, kitchen floor 2016, roof 2021, insulated attic 2022, insulated and drywalled garage 2024, eavestrough 2017, basement bathroom 2008, and the furnace and ac 2024. Head down to the cozy family rec room complete with a gas fireplace for those cooler evenings. You'll also appreciate the second full bathroom, which includes built-in laundry facilities for added convenience. Finally, step outside to your private backyard oasis. The heated in-ground pool and relaxing hot tub offer endless opportunities for family fun and relaxation. (id:38027)
Open House
This property has open houses!
2:00 pm
Ends at:4:00 pm
10:00 am
Ends at:12:00 pm
Property Details
| MLS® Number | 40666027 |
| Property Type | Single Family |
| Amenities Near By | Airport, Park, Playground, Public Transit, Schools |
| Community Features | Quiet Area, Community Centre, School Bus |
| Equipment Type | Water Heater |
| Features | Sump Pump, Automatic Garage Door Opener |
| Parking Space Total | 3 |
| Pool Type | Inground Pool |
| Rental Equipment Type | Water Heater |
| Structure | Shed, Porch |
Building
| Bathroom Total | 3 |
| Bedrooms Above Ground | 3 |
| Bedrooms Total | 3 |
| Appliances | Central Vacuum, Dishwasher, Dryer, Refrigerator, Stove, Water Softener, Washer, Microwave Built-in, Window Coverings, Garage Door Opener, Hot Tub |
| Architectural Style | 2 Level |
| Basement Development | Partially Finished |
| Basement Type | Full (partially Finished) |
| Constructed Date | 1990 |
| Construction Style Attachment | Detached |
| Cooling Type | Central Air Conditioning |
| Exterior Finish | Aluminum Siding, Brick |
| Fire Protection | Smoke Detectors |
| Fireplace Present | Yes |
| Fireplace Total | 1 |
| Foundation Type | Poured Concrete |
| Half Bath Total | 1 |
| Heating Fuel | Natural Gas |
| Heating Type | In Floor Heating, Forced Air |
| Stories Total | 2 |
| Size Interior | 1783 Sqft |
| Type | House |
| Utility Water | Municipal Water |
Parking
| Attached Garage |
Land
| Access Type | Highway Access |
| Acreage | No |
| Fence Type | Fence |
| Land Amenities | Airport, Park, Playground, Public Transit, Schools |
| Landscape Features | Lawn Sprinkler |
| Sewer | Municipal Sewage System |
| Size Depth | 96 Ft |
| Size Frontage | 43 Ft |
| Size Total Text | Under 1/2 Acre |
| Zoning Description | R4 |
Rooms
| Level | Type | Length | Width | Dimensions |
|---|---|---|---|---|
| Second Level | Primary Bedroom | 11'9'' x 13'10'' | ||
| Second Level | Bedroom | 9'9'' x 10'1'' | ||
| Second Level | Bedroom | 11'9'' x 13'7'' | ||
| Second Level | 4pc Bathroom | 7'5'' x 9'7'' | ||
| Basement | Utility Room | 12'9'' x 16'10'' | ||
| Basement | Recreation Room | 18'2'' x 15'3'' | ||
| Basement | Cold Room | 18'1'' x 3'5'' | ||
| Basement | 3pc Bathroom | 6'7'' x 9'6'' | ||
| Main Level | Living Room | 11'3'' x 20'10'' | ||
| Main Level | Kitchen | 15'6'' x 11'6'' | ||
| Main Level | Other | 10'3'' x 18'11'' | ||
| Main Level | 2pc Bathroom | 3'0'' x 6'9'' |
https://www.realtor.ca/real-estate/27562253/39-tagge-street-kitchener
Interested?
Contact us for more information














