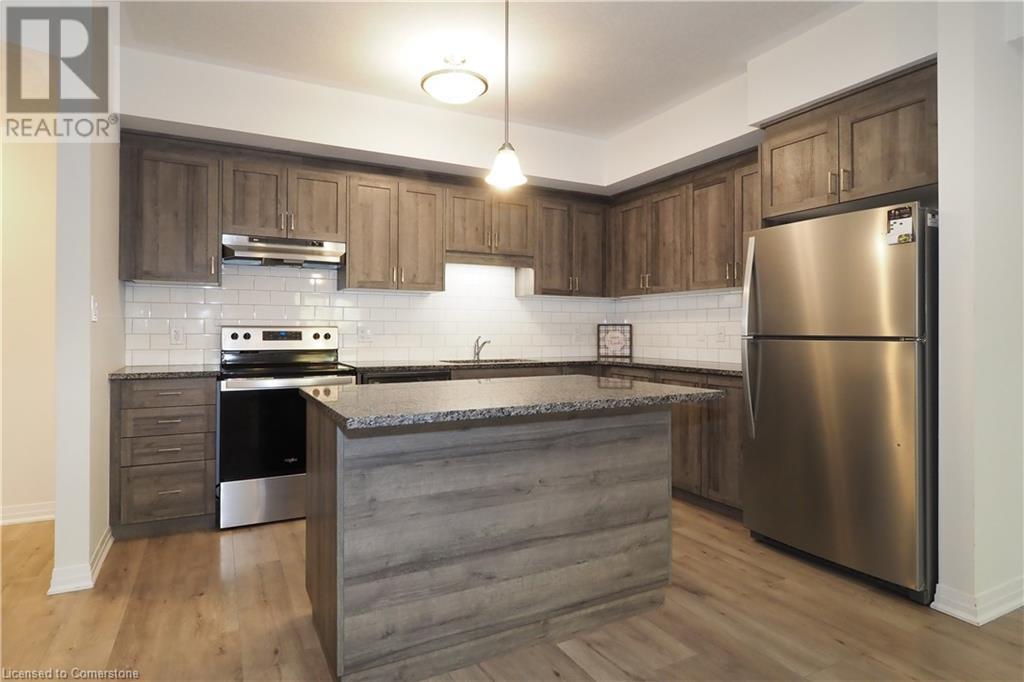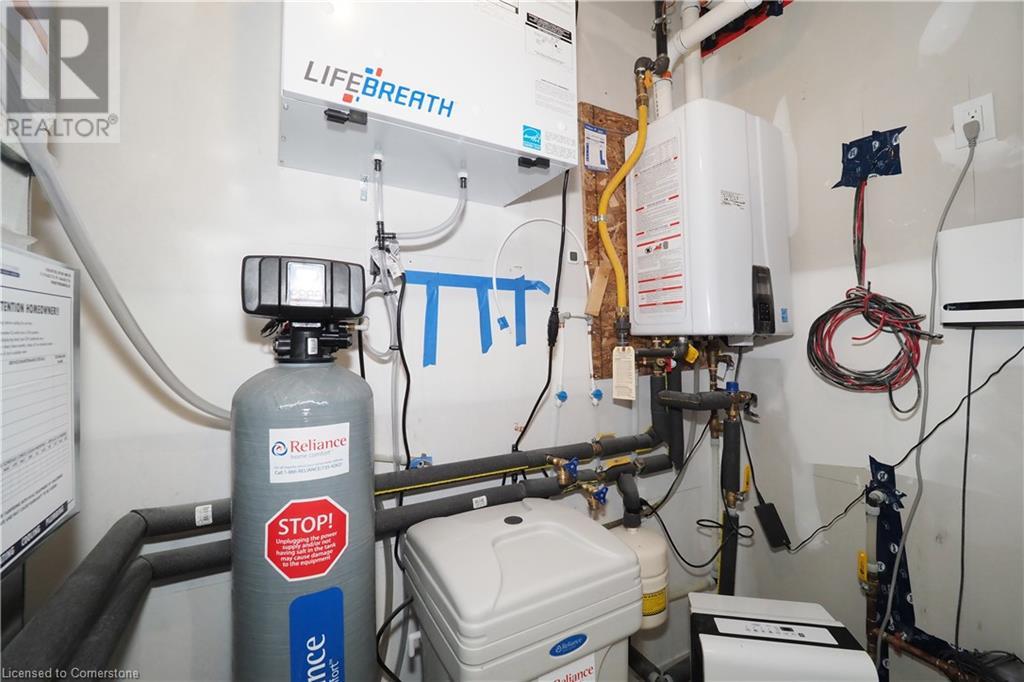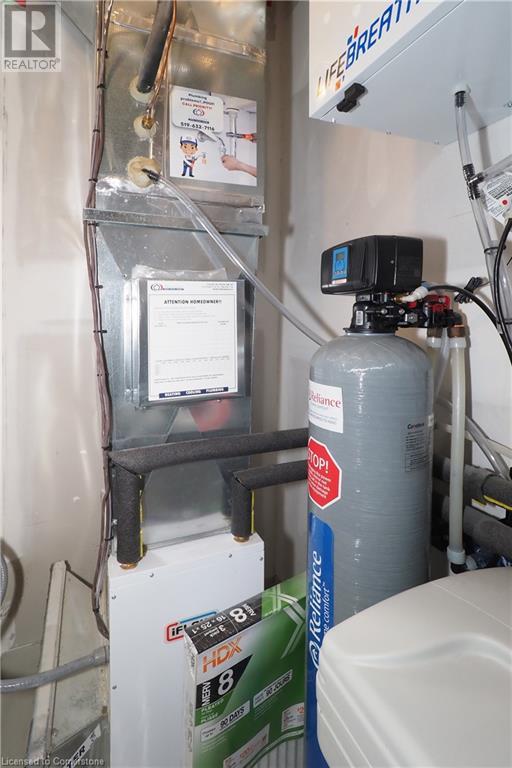25 Isherwood Avenue Unit# 98 Cambridge, Ontario N1R 0E2
$2,400 Monthly
Welcome to #98-25 Isherwood Avenue. With 2 bedrooms and 2 full bathrooms, this main-floor open concept END-UNIT condo is conveniently located in Cambridge just off Hespeler Road (Hwy 24), and has almost 1,100 SqFt of luxury living space. Featuring: 9’ ceilings, pot lighting and upgraded laminate flooring. The kitchen has quartz countertops, brand new backsplash (2024), a breakfast bar and stainless steel appliances. Primary bedroom with ensuite bathroom and private balcony. The unit is complete with a second bedroom, additional 4pc bathroom, in-suite laundry, and designated storage space not found in most of the Isherwood units. Nestled next to the Dumfries Conservation area, you get the best of both worlds: a quiet court location, and steps away from transit and all amenities found on Hwy 24. One parking space is included. Tenant is responsible for all utility costs. (id:38027)
Property Details
| MLS® Number | 40665858 |
| Property Type | Single Family |
| Amenities Near By | Golf Nearby, Hospital, Place Of Worship, Public Transit, Schools, Shopping |
| Features | Cul-de-sac, Conservation/green Belt, Balcony, No Pet Home |
| Parking Space Total | 1 |
Building
| Bathroom Total | 2 |
| Bedrooms Above Ground | 2 |
| Bedrooms Total | 2 |
| Appliances | Dishwasher, Dryer, Refrigerator, Stove, Water Softener, Washer |
| Basement Type | None |
| Constructed Date | 2023 |
| Construction Style Attachment | Attached |
| Cooling Type | Central Air Conditioning |
| Exterior Finish | Brick, Vinyl Siding |
| Fire Protection | Smoke Detectors |
| Foundation Type | Poured Concrete |
| Heating Fuel | Natural Gas |
| Size Interior | 1068 Sqft |
| Type | Row / Townhouse |
| Utility Water | Municipal Water |
Land
| Access Type | Highway Access |
| Acreage | No |
| Land Amenities | Golf Nearby, Hospital, Place Of Worship, Public Transit, Schools, Shopping |
| Sewer | Municipal Sewage System |
| Size Total Text | Unknown |
| Zoning Description | Residential |
Rooms
| Level | Type | Length | Width | Dimensions |
|---|---|---|---|---|
| Main Level | 4pc Bathroom | Measurements not available | ||
| Main Level | Full Bathroom | Measurements not available | ||
| Main Level | Bedroom | 10'7'' x 9'11'' | ||
| Main Level | Primary Bedroom | 11'6'' x 10'11'' | ||
| Main Level | Kitchen | 12'7'' x 9'11'' | ||
| Main Level | Living Room | 12'6'' x 12'5'' |
https://www.realtor.ca/real-estate/27555305/25-isherwood-avenue-unit-98-cambridge
Interested?
Contact us for more information




































