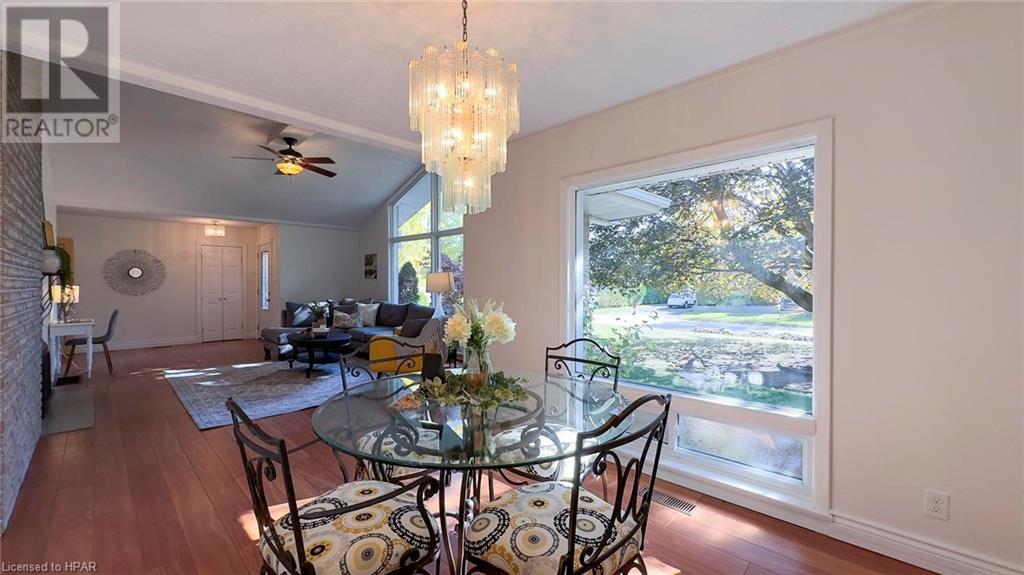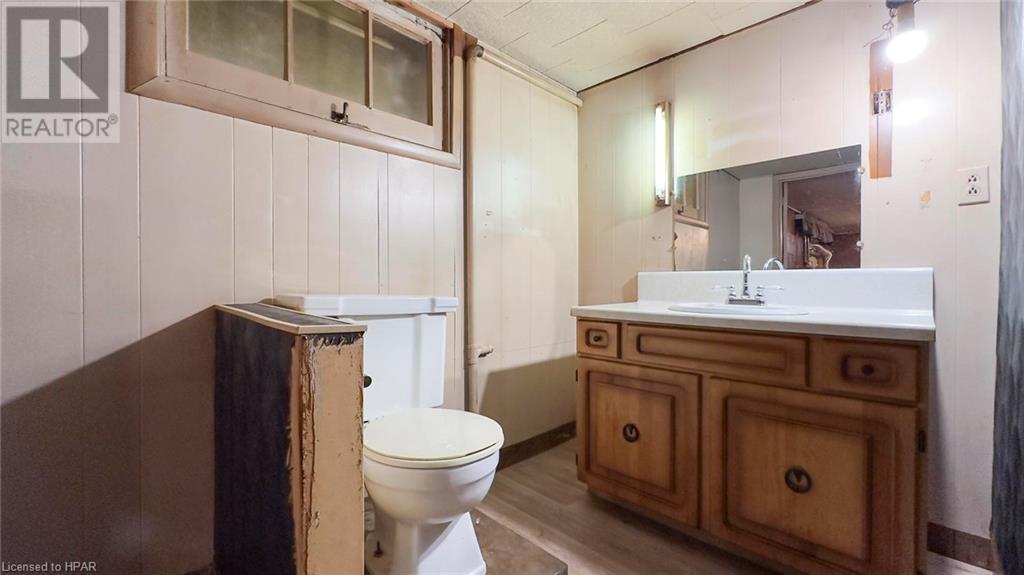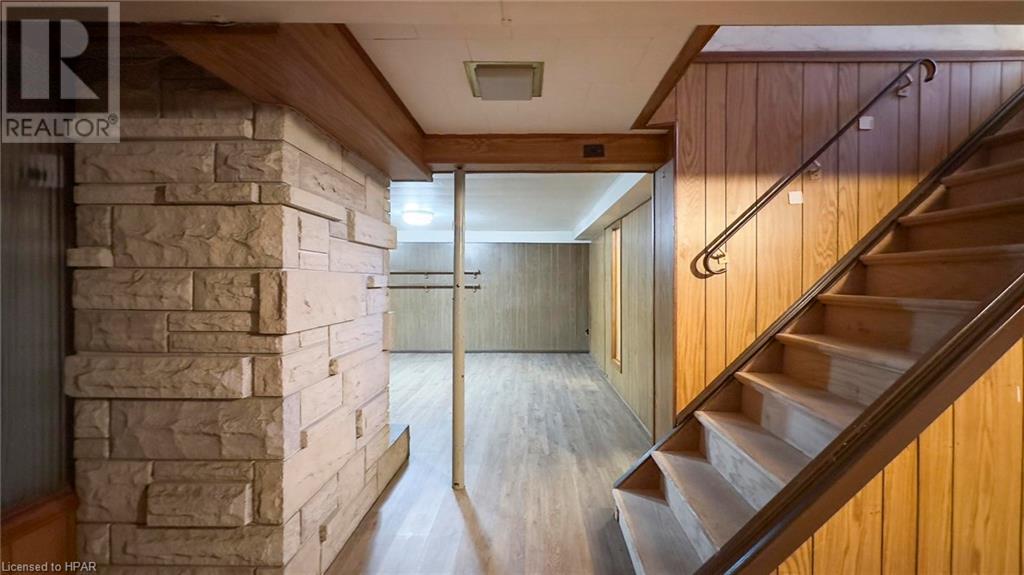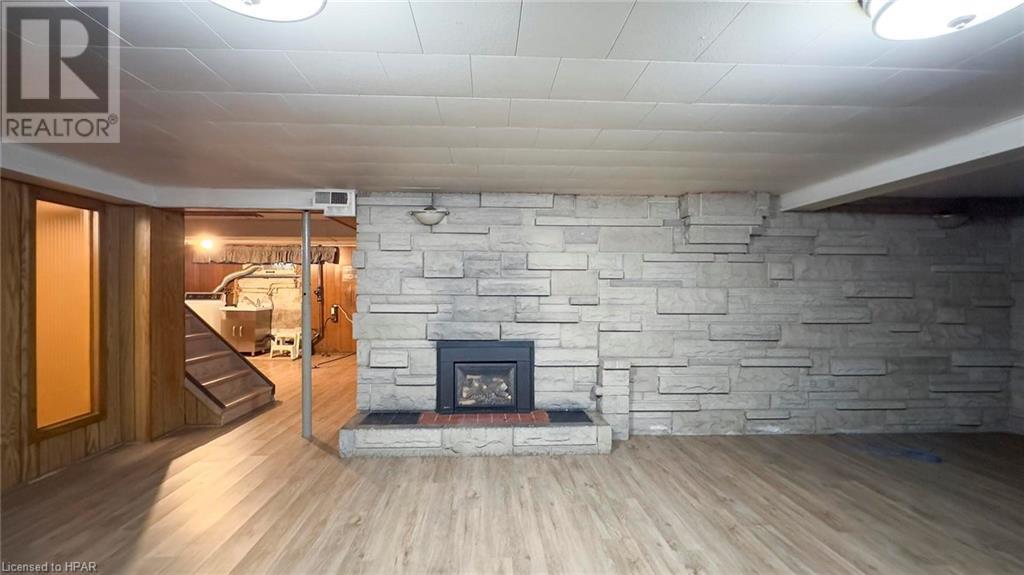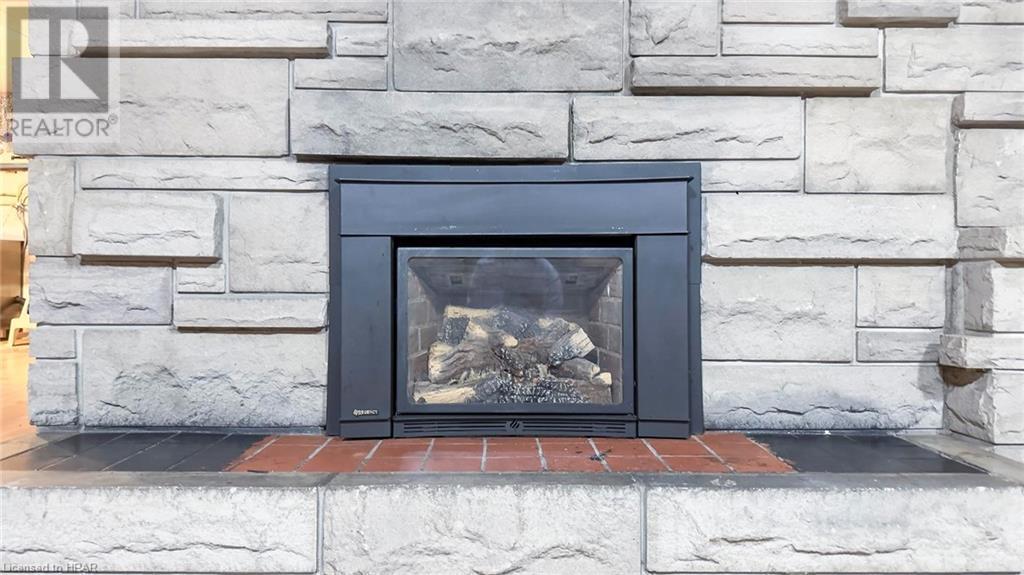244 Picton Street W Goderich, Ontario N7A 2C8
$619,000
**PROPERTY IS SOLD PENDING RECEIPT OF DEPOSIT** Welcome to 244 Picton Street West, a charming 2+1 bedroom, 2-bathroom home that perfectly captures the essence of coastal living. Located just steps from the scenic stairs leading to the pristine beaches of Lake Huron, this property is a true gem that will captivate you from the moment you arrive. As you approach the home, you'll be greeted by beautifully landscaped grounds and a striking mid-century modern exterior that sets the tone for what lies within. Step inside to discover an expansive living and dining area that invites warmth and togetherness, making it ideal for family gatherings and entertaining friends. The abundant natural light flowing through the large windows creates a welcoming atmosphere, while the open layout enhances the sense of space. The kitchen offers a functional layout, perfect for culinary enthusiasts looking to whip up delicious meals. With two well-appointed bedrooms on the main level and an additional versatile room that can serve as separate dinning room, office, or living area, this home accommodates a variety of lifestyles. The lower level is a blank canvas, waiting for your personal touch to transform it into a cozy retreat, playroom, or entertainment zone. Situated in a highly desirable location, this home is just a short stroll away from the beach, offering endless opportunities for outdoor activities, relaxation, and enjoying breathtaking sunsets over Lake Huron. Don't miss your chance to own this charming property that embodies the ideal blend of comfort and convenience. Schedule your private viewing today, and let the allure of 244 Picton Street West welcome you home!o (id:38027)
Property Details
| MLS® Number | 40663786 |
| Property Type | Single Family |
| Amenities Near By | Airport, Beach, Hospital, Place Of Worship, Playground |
| Community Features | Quiet Area, Community Centre |
| Features | Southern Exposure |
| Parking Space Total | 4 |
Building
| Bathroom Total | 2 |
| Bedrooms Above Ground | 2 |
| Bedrooms Below Ground | 1 |
| Bedrooms Total | 3 |
| Appliances | Dishwasher, Dryer, Refrigerator, Stove, Water Softener, Washer, Window Coverings |
| Architectural Style | Bungalow |
| Basement Development | Partially Finished |
| Basement Type | Full (partially Finished) |
| Constructed Date | 1960 |
| Construction Material | Wood Frame |
| Construction Style Attachment | Detached |
| Cooling Type | None |
| Exterior Finish | Brick, Wood |
| Fixture | Ceiling Fans |
| Foundation Type | Block |
| Half Bath Total | 1 |
| Stories Total | 1 |
| Size Interior | 1349.69 Sqft |
| Type | House |
| Utility Water | Municipal Water |
Parking
| Attached Garage |
Land
| Access Type | Road Access, Highway Access, Highway Nearby |
| Acreage | No |
| Land Amenities | Airport, Beach, Hospital, Place Of Worship, Playground |
| Landscape Features | Landscaped |
| Sewer | Municipal Sewage System |
| Size Depth | 104 Ft |
| Size Frontage | 104 Ft |
| Size Total Text | Under 1/2 Acre |
| Zoning Description | R2 |
Rooms
| Level | Type | Length | Width | Dimensions |
|---|---|---|---|---|
| Basement | Storage | 6'4'' x 11'6'' | ||
| Basement | Recreation Room | 23'6'' x 32'10'' | ||
| Basement | Laundry Room | 14'7'' x 19'10'' | ||
| Basement | Great Room | 17'0'' x 24'4'' | ||
| Basement | Bedroom | 12'8'' x 11'4'' | ||
| Basement | 2pc Bathroom | 5'5'' x 9'1'' | ||
| Main Level | Primary Bedroom | 11'10'' x 13'11'' | ||
| Main Level | Living Room | 11'6'' x 13'9'' | ||
| Main Level | Kitchen | 13'9'' x 18'2'' | ||
| Main Level | Foyer | 11'10'' x 6'0'' | ||
| Main Level | Family Room | 16'10'' x 18'4'' | ||
| Main Level | Dining Room | 9'7'' x 11'8'' | ||
| Main Level | Bedroom | 11'6'' x 11'4'' | ||
| Main Level | 4pc Bathroom | 7'7'' x 6'9'' |
https://www.realtor.ca/real-estate/27556274/244-picton-street-w-goderich
Interested?
Contact us for more information












