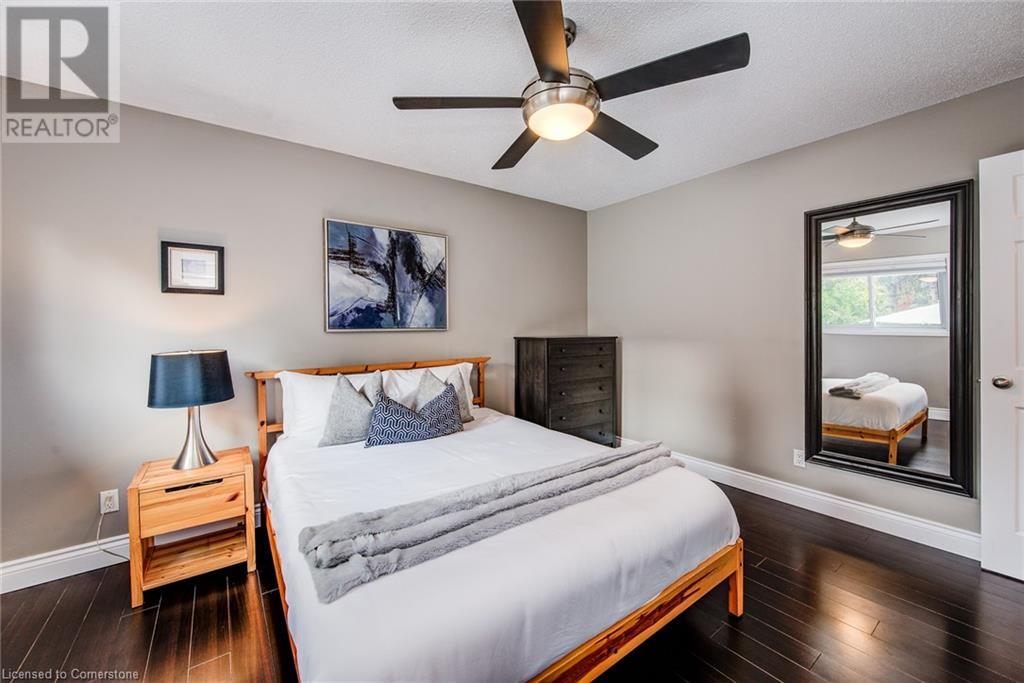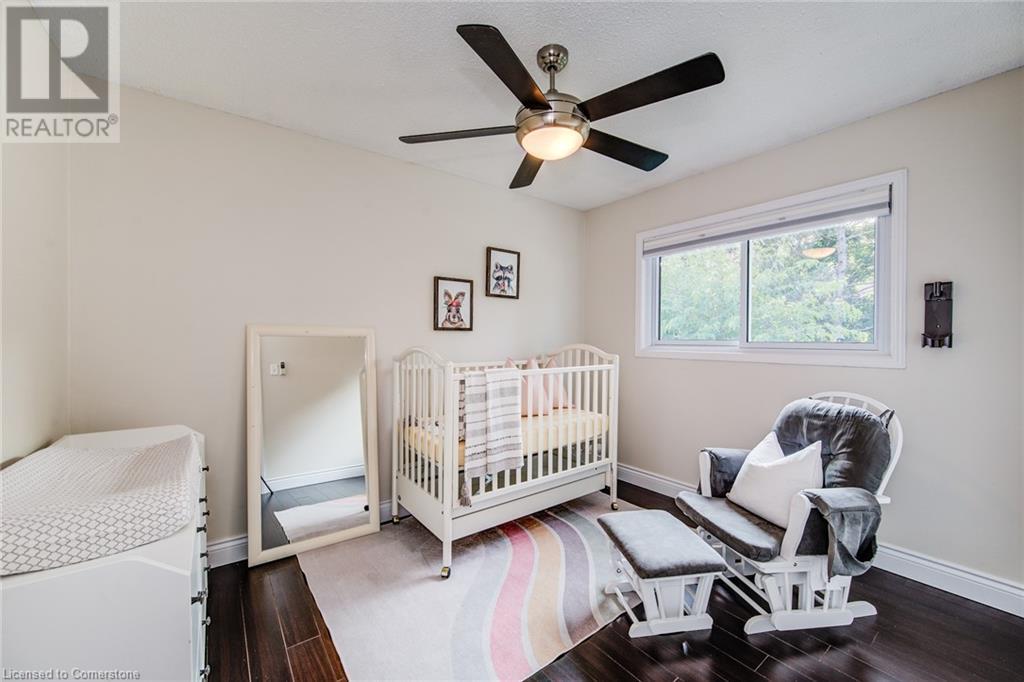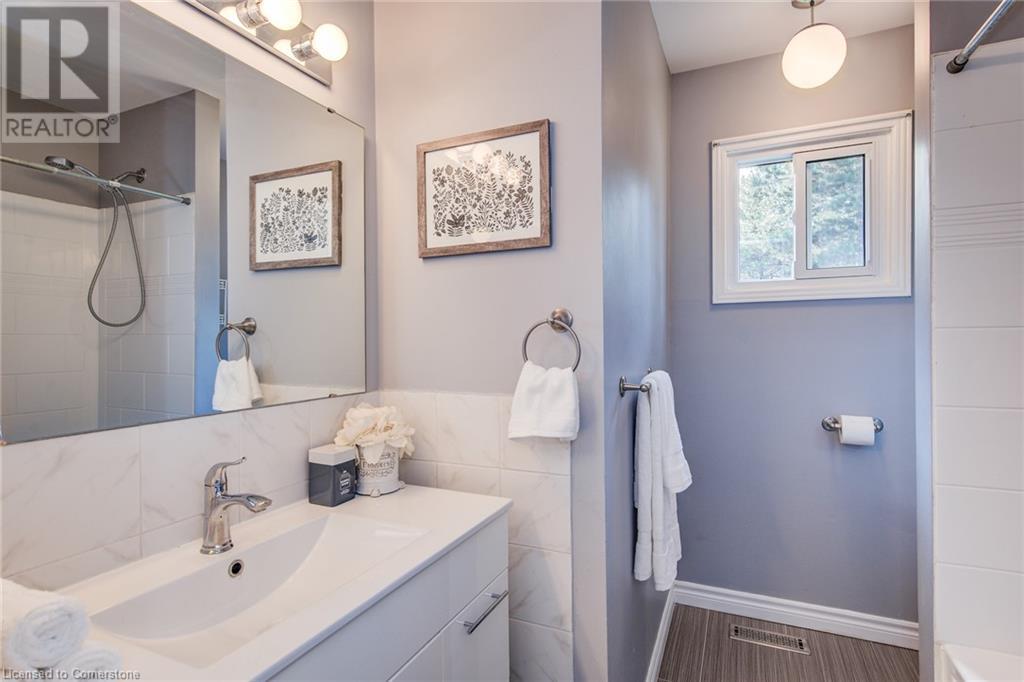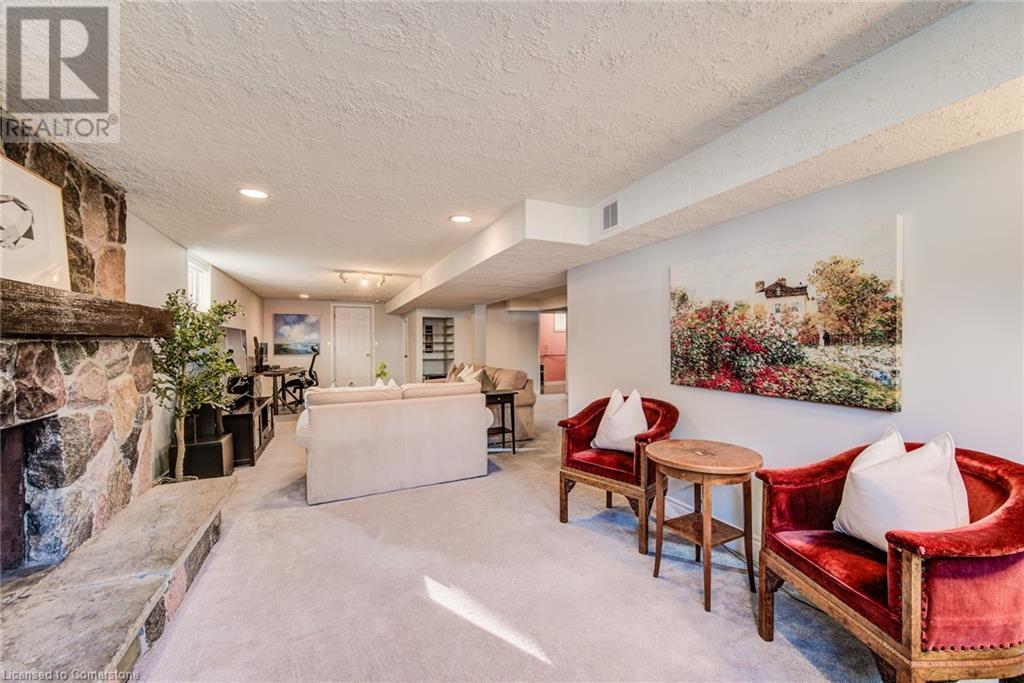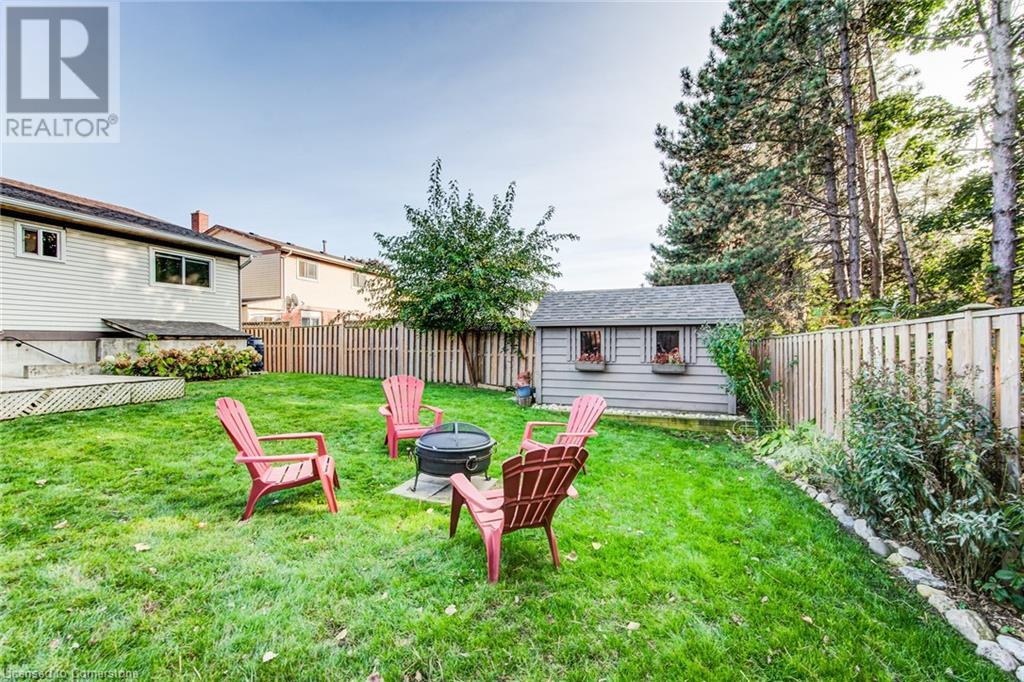24 Cindy Avenue Cambridge, Ontario N3C 3J2
$730,000
Imagine coming home to this charming 3-bedroom, 2-bathroom raised bungalow, nestled in a family-friendly neighborhood where convenience meets opportunity. As you step inside, you’re greeted by a spacious family room, dining room, and a large kitchen with stainless steel appliances—perfect for both everyday living and hosting gatherings. The fully finished basement offers even more living space, perfect for a home office, recreation room, or potential separate living quarters, making this home ideal for investors or families seeking a mortgage helper. Picture summer evenings spent in your fully fenced, newly landscaped backyard, complete with a new shed for storage and a peaceful view of the neighboring high school. With parks and schools just around the corner, and the 401 only minutes away, you’re perfectly situated for both family life and commuting. Recent updates like the new roof (2023), furnace (2024), water heater (2022), washer and dryer (2024), dishwasher (2022), shed (2020) and fascia (2024) provide peace of mind, while the single-car garage that is wired for an electric car charger adds convenience and makes it future-ready. Whether you’re starting fresh or seeking a smart investment, this home is ready for you to make it your own and build lasting memories. (id:38027)
Property Details
| MLS® Number | 40665135 |
| Property Type | Single Family |
| Amenities Near By | Park, Public Transit, Schools |
| Community Features | Quiet Area |
| Equipment Type | Water Heater |
| Features | Paved Driveway, Automatic Garage Door Opener |
| Parking Space Total | 3 |
| Rental Equipment Type | Water Heater |
| Structure | Shed |
Building
| Bathroom Total | 2 |
| Bedrooms Above Ground | 3 |
| Bedrooms Total | 3 |
| Appliances | Central Vacuum, Dishwasher, Dryer, Refrigerator, Stove, Water Softener, Washer |
| Architectural Style | Raised Bungalow |
| Basement Development | Finished |
| Basement Type | Full (finished) |
| Construction Style Attachment | Detached |
| Cooling Type | Central Air Conditioning |
| Exterior Finish | Aluminum Siding, Brick, Vinyl Siding |
| Foundation Type | Poured Concrete |
| Heating Fuel | Natural Gas |
| Heating Type | Forced Air |
| Stories Total | 1 |
| Size Interior | 2199 Sqft |
| Type | House |
| Utility Water | Municipal Water |
Parking
| Attached Garage |
Land
| Access Type | Highway Nearby |
| Acreage | No |
| Fence Type | Fence |
| Land Amenities | Park, Public Transit, Schools |
| Sewer | Municipal Sewage System |
| Size Depth | 110 Ft |
| Size Frontage | 50 Ft |
| Size Total Text | Under 1/2 Acre |
| Zoning Description | R4 |
Rooms
| Level | Type | Length | Width | Dimensions |
|---|---|---|---|---|
| Basement | Utility Room | 8'5'' x 6'1'' | ||
| Basement | Laundry Room | 10' x 6'3'' | ||
| Basement | 3pc Bathroom | 6'11'' x 7'10'' | ||
| Basement | Recreation Room | 22'1'' x 36'6'' | ||
| Main Level | Bedroom | 12'4'' x 9'3'' | ||
| Main Level | Bedroom | 9'0'' x 11'1'' | ||
| Main Level | 4pc Bathroom | 7'5'' x 7'8'' | ||
| Main Level | Primary Bedroom | 11'5'' x 13'5'' | ||
| Main Level | Kitchen | 11'6'' x 12'1'' | ||
| Main Level | Dining Room | 11'8'' x 12'7'' | ||
| Main Level | Living Room | 12'3'' x 16'6'' |
https://www.realtor.ca/real-estate/27557972/24-cindy-avenue-cambridge
Interested?
Contact us for more information









