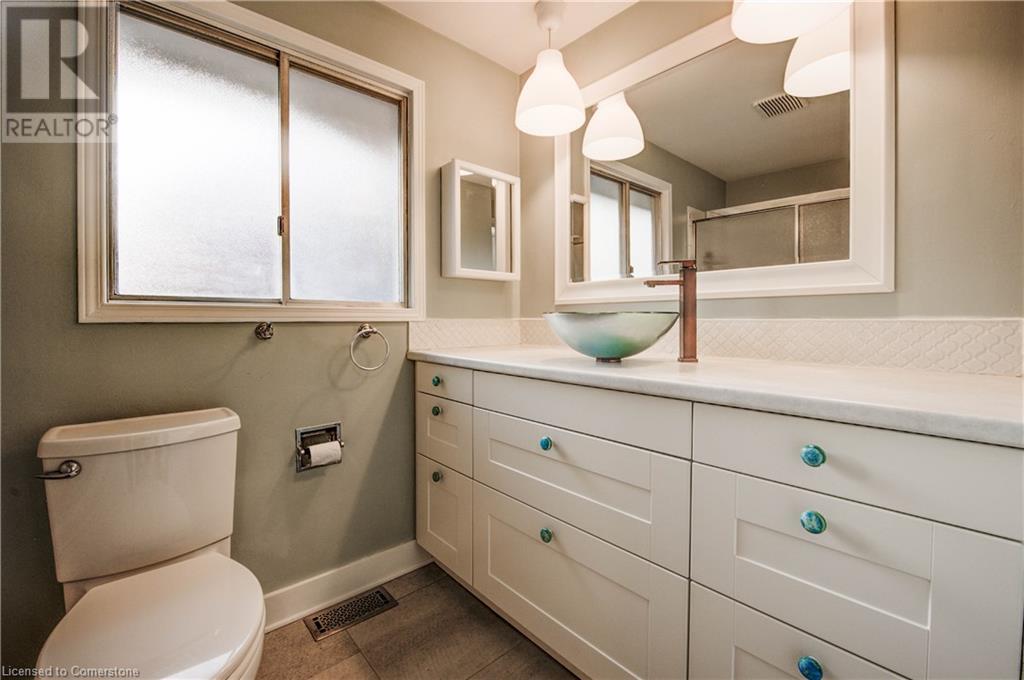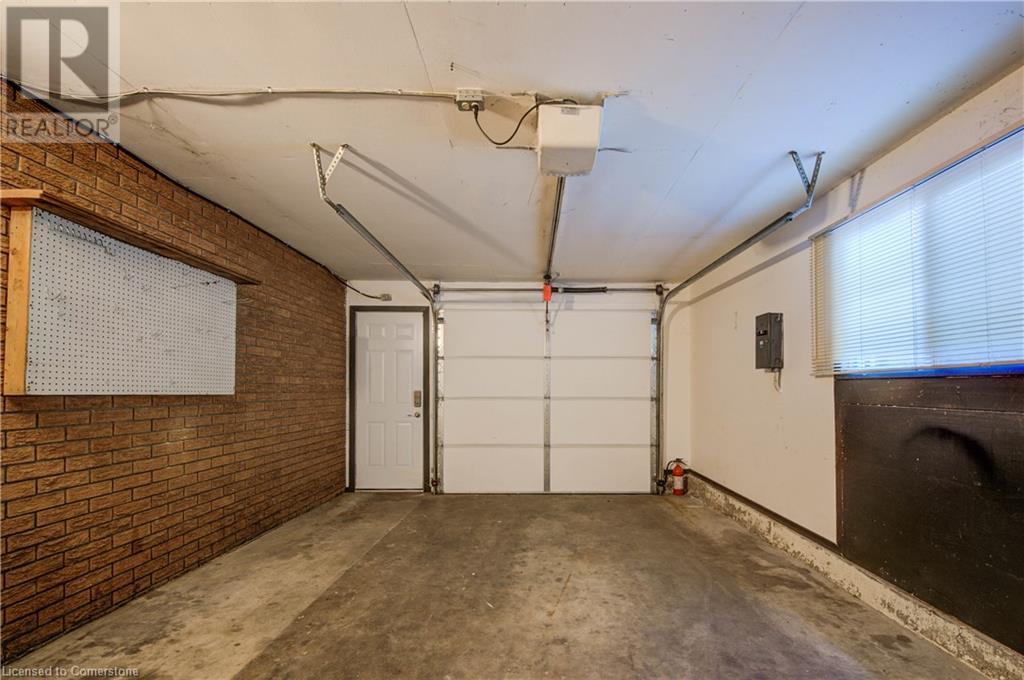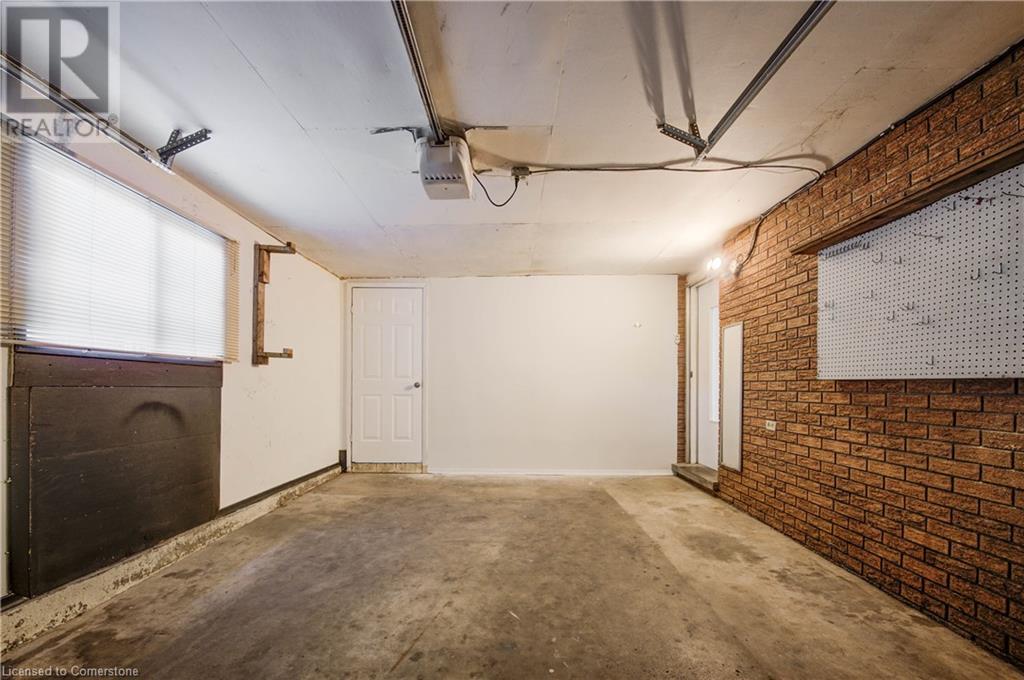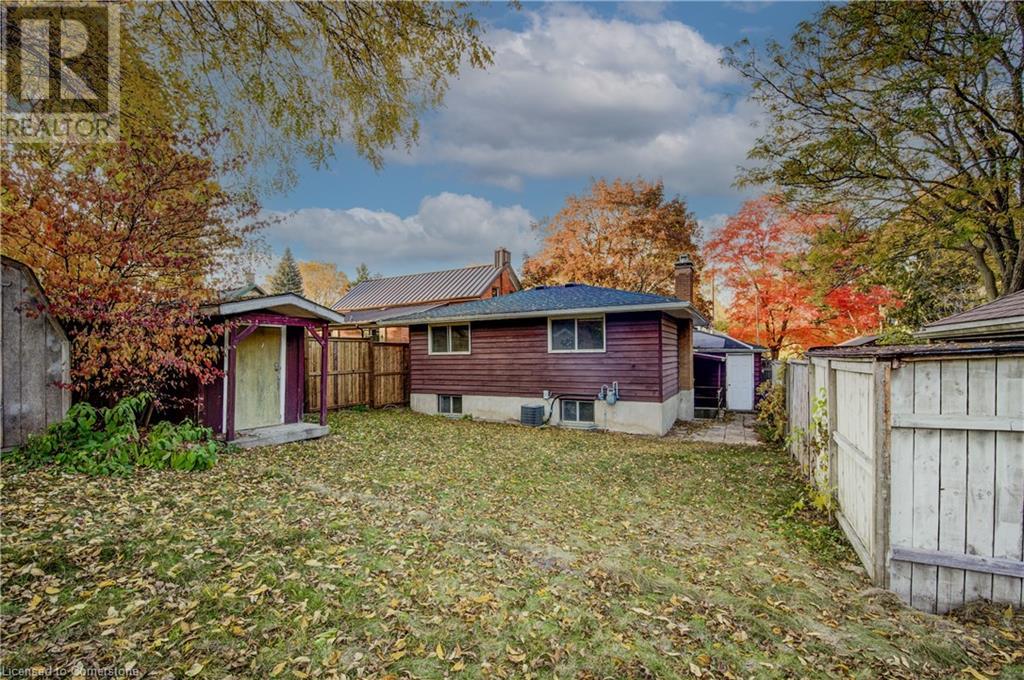23 Spring Street W Waterloo, Ontario N2L 2Z7
$3,000 Monthly
Welcome to your new happy place! This bright, spacious, and well-maintained family home in the heart of Waterloo is ready to impress. With all the excitement of Uptown Waterloo just minutes away—think fantastic dining, trendy cafés, and shopping galore—you’ll have everything at your fingertips! Plus, it’s a commuter’s dream, being only a 5-minute walk to Wilfrid Laurier University and a ~15 minute commute to Conestoga College and the University of Waterloo. Inside, you'll find freshly painted walls and spotless cleaning that make this home shine! The main floor is filled with natural light pouring through large windows, and the eat-in kitchen is perfect for family meals or quick snacks before heading out. Upstairs, three spacious bedrooms and an updated bathroom with modern touches offer comfort and style...all with big windows keeping everything bright and airy! The finished basement adds extra living space with two more bedrooms, a 3-piece bathroom, a wet bar with a second fridge, and a convenient laundry area. Outside, enjoy a roomy backyard perfect for play, plus a shed for extra storage. With space for up to 3 cars in the front, this home truly has it all! Available immediately – don’t miss out on this wonderful rental opportunity! (id:38027)
Property Details
| MLS® Number | 40667139 |
| Property Type | Single Family |
| Amenities Near By | Park, Place Of Worship, Playground, Public Transit, Schools, Shopping |
| Community Features | Quiet Area, Community Centre, School Bus |
| Equipment Type | Water Heater |
| Features | Automatic Garage Door Opener |
| Parking Space Total | 3 |
| Rental Equipment Type | Water Heater |
Building
| Bathroom Total | 2 |
| Bedrooms Above Ground | 3 |
| Bedrooms Below Ground | 2 |
| Bedrooms Total | 5 |
| Appliances | Dishwasher, Dryer, Refrigerator, Stove, Washer, Microwave Built-in, Hood Fan, Window Coverings, Garage Door Opener |
| Basement Development | Finished |
| Basement Type | Full (finished) |
| Construction Material | Wood Frame |
| Construction Style Attachment | Detached |
| Cooling Type | Central Air Conditioning |
| Exterior Finish | Brick, Wood |
| Fireplace Present | Yes |
| Fireplace Total | 1 |
| Heating Fuel | Natural Gas |
| Heating Type | Forced Air |
| Size Interior | 1010 Sqft |
| Type | House |
| Utility Water | Municipal Water |
Parking
| Attached Garage |
Land
| Acreage | No |
| Land Amenities | Park, Place Of Worship, Playground, Public Transit, Schools, Shopping |
| Sewer | Municipal Sewage System |
| Size Frontage | 47 Ft |
| Size Total Text | Unknown |
| Zoning Description | Gr2 |
Rooms
| Level | Type | Length | Width | Dimensions |
|---|---|---|---|---|
| Second Level | 4pc Bathroom | Measurements not available | ||
| Second Level | Bedroom | 11'0'' x 11'0'' | ||
| Second Level | Bedroom | 10'0'' x 10'0'' | ||
| Second Level | Primary Bedroom | 12'0'' x 11'0'' | ||
| Basement | Laundry Room | Measurements not available | ||
| Basement | 3pc Bathroom | Measurements not available | ||
| Basement | Bedroom | 10'0'' x 11'0'' | ||
| Basement | Bedroom | 10'0'' x 11'0'' | ||
| Main Level | Eat In Kitchen | 18'0'' x 19'0'' | ||
| Main Level | Living Room | 14'0'' x 11'0'' |
https://www.realtor.ca/real-estate/27568080/23-spring-street-w-waterloo
Interested?
Contact us for more information





























